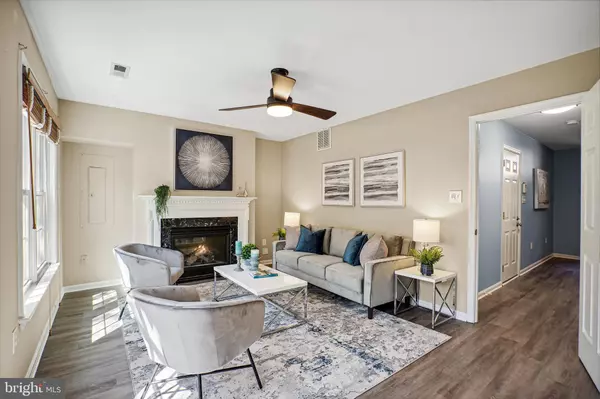$965,000
$985,000
2.0%For more information regarding the value of a property, please contact us for a free consultation.
1160 N VERNON ST Arlington, VA 22201
3 Beds
4 Baths
2,000 SqFt
Key Details
Sold Price $965,000
Property Type Townhouse
Sub Type Interior Row/Townhouse
Listing Status Sold
Purchase Type For Sale
Square Footage 2,000 sqft
Price per Sqft $482
Subdivision Ballston Crossing
MLS Listing ID VAAR2029300
Sold Date 05/02/23
Style Colonial
Bedrooms 3
Full Baths 2
Half Baths 2
HOA Fees $120/mo
HOA Y/N Y
Abv Grd Liv Area 2,000
Originating Board BRIGHT
Year Built 1997
Annual Tax Amount $9,325
Tax Year 2022
Lot Size 1,000 Sqft
Acres 0.02
Property Description
Welcome to this beautiful 3 Level Luxury Townhouse with stunning updates and renovations throughout * Located in a prime location near the BALLSTON METRO (Orange and Silver Lines), shopping, and restaurants. This property boasts 3 Bedrooms, 2 Full Baths, and 2 Half Baths, as well as a 1 Car Garage PLUS an Assigned Parking Space.
As you enter the home, you will be greeted by brand new luxury vinyl plank flooring and a cozy family room with a gas fireplace and French doors that open to a custom brick patio, perfect for summer barbecues. The main level of the home features an open living and dining room with newly refinished hardwood floors, high ceilings, palladian window, crown molding, and a Gourmet eat-in kitchen. The kitchen boasts granite countertops, high-end appliances, and loads of cabinet space.
On the top level, you will find newly refinished hardwood floors, vaulted ceilings, and a spacious primary bedroom suite with a large walk-in closet. The primary bathroom features a dual vanity, jetted tub, and a separate shower. Additionally, there are two more bedrooms on this level with refinished hardwoods and vaulted ceilings, one of which would be perfect for a home office.
This property has an amazing Walk Score of 91, making it a walker's paradise since most daily errands, shopping, and restaurants do not require a car. An Excellent Transit Score of 71, it's only 6 blocks and an 8 minute walk to Ballston METRO, Plus a Great Bikeable Score of 88, it's only a few blocks from the W&OD Trail.
Location
State VA
County Arlington
Zoning R15-30T
Direction North
Rooms
Other Rooms Living Room, Dining Room, Primary Bedroom, Bedroom 2, Bedroom 3, Kitchen, Family Room, Foyer, Laundry, Bathroom 2, Primary Bathroom, Half Bath
Interior
Interior Features Built-Ins, Crown Moldings, Floor Plan - Open, Floor Plan - Traditional, Kitchen - Eat-In, Kitchen - Table Space, Wainscotting, Walk-in Closet(s), Wood Floors
Hot Water Natural Gas
Heating Forced Air
Cooling Central A/C
Flooring Solid Hardwood, Luxury Vinyl Plank, Ceramic Tile
Fireplaces Number 1
Fireplaces Type Fireplace - Glass Doors, Gas/Propane, Mantel(s)
Equipment Built-In Microwave, Dishwasher, Disposal, Dryer - Front Loading, Microwave, Oven/Range - Gas, Refrigerator, Icemaker, Washer - Front Loading, Water Heater
Fireplace Y
Window Features Palladian
Appliance Built-In Microwave, Dishwasher, Disposal, Dryer - Front Loading, Microwave, Oven/Range - Gas, Refrigerator, Icemaker, Washer - Front Loading, Water Heater
Heat Source Natural Gas
Laundry Main Floor, Dryer In Unit, Washer In Unit
Exterior
Exterior Feature Patio(s)
Parking Features Additional Storage Area, Covered Parking, Garage - Front Entry, Garage Door Opener, Inside Access
Garage Spaces 2.0
Parking On Site 2
Fence Rear, Wood, Privacy
Water Access N
Roof Type Asphalt
Accessibility None
Porch Patio(s)
Attached Garage 1
Total Parking Spaces 2
Garage Y
Building
Story 3
Foundation Slab
Sewer Public Sewer
Water Public
Architectural Style Colonial
Level or Stories 3
Additional Building Above Grade, Below Grade
New Construction N
Schools
Elementary Schools Ashlawn
Middle Schools Swanson
High Schools Washington-Liberty
School District Arlington County Public Schools
Others
Pets Allowed Y
Senior Community No
Tax ID 14-014-035
Ownership Fee Simple
SqFt Source Assessor
Horse Property N
Special Listing Condition Standard
Pets Allowed Cats OK, Dogs OK
Read Less
Want to know what your home might be worth? Contact us for a FREE valuation!

Our team is ready to help you sell your home for the highest possible price ASAP

Bought with Kristin H. Usaitis • Long & Foster Real Estate, Inc.





