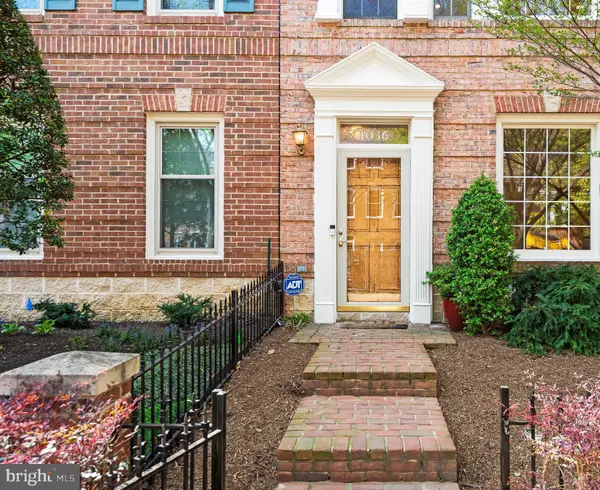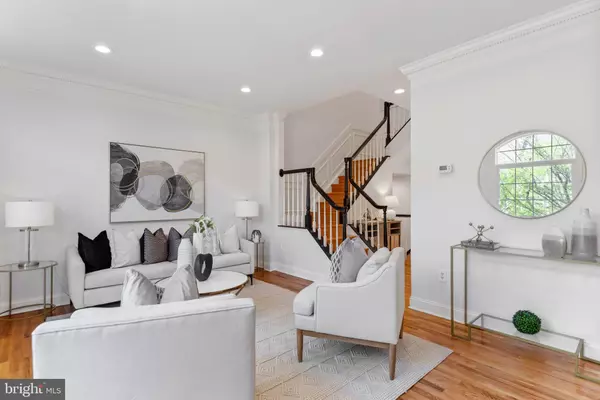$1,300,000
$1,299,000
0.1%For more information regarding the value of a property, please contact us for a free consultation.
1036 STAFFORD ST Arlington, VA 22201
4 Beds
4 Baths
3,537 SqFt
Key Details
Sold Price $1,300,000
Property Type Townhouse
Sub Type Interior Row/Townhouse
Listing Status Sold
Purchase Type For Sale
Square Footage 3,537 sqft
Price per Sqft $367
Subdivision Bromptons
MLS Listing ID VAAR2028574
Sold Date 05/02/23
Style Traditional
Bedrooms 4
Full Baths 3
Half Baths 1
HOA Fees $125/qua
HOA Y/N Y
Abv Grd Liv Area 3,537
Originating Board BRIGHT
Year Built 1997
Annual Tax Amount $9,422
Tax Year 2012
Lot Size 1,298 Sqft
Acres 0.03
Property Description
This beautiful three-level townhouse located in the Ballston neighborhood of Arlington has been recently updated with many modern features. The kitchen has been updated with new countertops and some updates on cabinets, and there is also a pantry for additional storage.
The property features hardwood floors throughout and has recently installed recessed lighting in every room. On the main level, a multipurpose room could be used as an office or a bedroom. There is also a full bathroom on this level.
The second level features a separate family room and kitchen, which are defined from the formal living room and dining area in the open space floor plan. This creates a comfortable and functional living space that is perfect for entertaining guests. There is also a gas fireplace and access to a cozy balcony.
The third level offers a master bedroom with a high ceiling, a walk-in closet, and a double vanity in the spacious bathroom that also features a shower and tub. There are two additional good-sized bedrooms on this floor.
The property offers easy garage access from the back alley and is conveniently located within walking distance of the Arlington metro station. There are also plenty of nearby amenities, including grocery stores, restaurants, and bars. Overall, this is an excellent townhouse in a desirable location that is sure to impress.
Location
State VA
County Arlington
Zoning R15-30T
Rooms
Other Rooms Living Room, Dining Room, Primary Bedroom, Bedroom 2, Bedroom 3, Kitchen, Family Room, Bedroom 1, Laundry
Main Level Bedrooms 1
Interior
Interior Features Breakfast Area, Combination Kitchen/Living, Kitchen - Eat-In, Built-Ins, Chair Railings, Crown Moldings, Primary Bath(s), Window Treatments, Wood Floors
Hot Water Natural Gas
Heating Central
Cooling Ceiling Fan(s), Central A/C
Flooring Hardwood
Fireplaces Number 1
Fireplaces Type Screen
Equipment Cooktop, Dishwasher, Disposal, Dryer, Icemaker, Microwave, Oven - Wall, Refrigerator, Washer
Furnishings No
Fireplace Y
Appliance Cooktop, Dishwasher, Disposal, Dryer, Icemaker, Microwave, Oven - Wall, Refrigerator, Washer
Heat Source Natural Gas
Laundry Main Floor, Dryer In Unit, Washer In Unit
Exterior
Parking Features Garage - Rear Entry, Built In
Garage Spaces 2.0
Utilities Available Electric Available, Natural Gas Available, Water Available, Sewer Available
Amenities Available None
Water Access N
Roof Type Architectural Shingle
Accessibility None
Attached Garage 2
Total Parking Spaces 2
Garage Y
Building
Story 3
Foundation Brick/Mortar
Sewer Public Sewer
Water Public
Architectural Style Traditional
Level or Stories 3
Additional Building Above Grade
Structure Type Dry Wall
New Construction N
Schools
Middle Schools Swanson
High Schools Washington Lee
School District Arlington County Public Schools
Others
Pets Allowed Y
HOA Fee Include Common Area Maintenance
Senior Community No
Tax ID 14-024-202
Ownership Fee Simple
SqFt Source Estimated
Security Features Intercom
Acceptable Financing Cash, Conventional
Horse Property N
Listing Terms Cash, Conventional
Financing Cash,Conventional
Special Listing Condition Standard
Pets Allowed Cats OK, Dogs OK
Read Less
Want to know what your home might be worth? Contact us for a FREE valuation!

Our team is ready to help you sell your home for the highest possible price ASAP

Bought with Melody Abella • TTR Sotheby's International Realty





