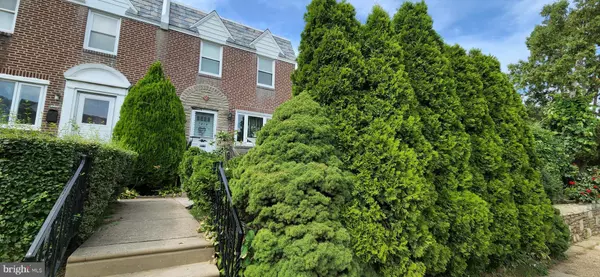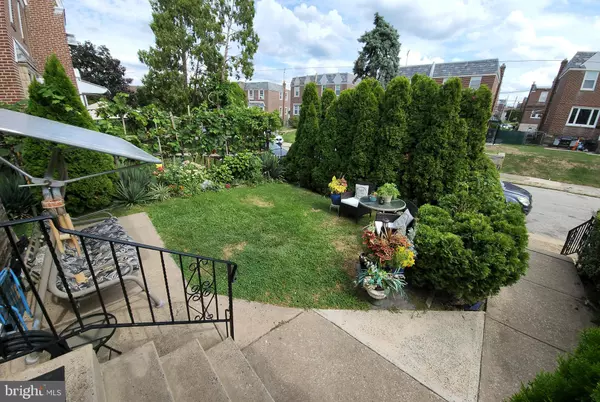$297,500
$316,000
5.9%For more information regarding the value of a property, please contact us for a free consultation.
7418 SHISLER ST Philadelphia, PA 19111
3 Beds
2 Baths
1,696 SqFt
Key Details
Sold Price $297,500
Property Type Single Family Home
Sub Type Twin/Semi-Detached
Listing Status Sold
Purchase Type For Sale
Square Footage 1,696 sqft
Price per Sqft $175
Subdivision Rhawnhurst
MLS Listing ID PAPH2192336
Sold Date 05/04/23
Style AirLite
Bedrooms 3
Full Baths 1
Half Baths 1
HOA Y/N N
Abv Grd Liv Area 1,296
Originating Board BRIGHT
Year Built 1957
Annual Tax Amount $3,037
Tax Year 2023
Lot Size 2,054 Sqft
Acres 0.05
Lot Dimensions 27.00 x 78.00
Property Description
Price Reduced, 1 Year Warranty Included.
Nestled in the heart of Northeast Philadelphia, this twin home has pride of ownership written all over it! Hardwood Floors, remodeled kitchen and main bathroom, tastefully painted! Doors in every room have been replaced, Roof - 7 years old, High Efficiency HVAC - 5 years old. Step in and enjoy the property. First floor features a large living room , dining room and a kitchen with a side entrance. Wooden staircase takes you upstairs where a remodeled bathroom with 3 good size bedrooms await you. Finished basement with a half bathroom. Clean Laundry room leads to a rear parking and a built in garage. Property is close to 3 schools (Elementary, Middle and High) all walking distance! Public transportation and access to all major highways within 10-15 min. Move in and enjoy!
Location
State PA
County Philadelphia
Area 19111 (19111)
Zoning RSA3
Rooms
Other Rooms Living Room, Dining Room, Primary Bedroom, Bedroom 2, Bedroom 3, Kitchen, Family Room, Bedroom 1
Basement Full
Interior
Interior Features Ceiling Fan(s), Kitchen - Eat-In
Hot Water Natural Gas
Heating Forced Air
Cooling Central A/C, Wall Unit
Flooring Wood, Fully Carpeted
Equipment Built-In Microwave, Built-In Range, Cooktop, Dishwasher, Oven/Range - Gas
Fireplace N
Window Features Double Pane,Double Hung
Appliance Built-In Microwave, Built-In Range, Cooktop, Dishwasher, Oven/Range - Gas
Heat Source Natural Gas
Laundry Basement
Exterior
Exterior Feature Patio(s)
Parking Features Built In, Basement Garage
Garage Spaces 1.0
Utilities Available Natural Gas Available, Water Available, Electric Available, Cable TV
Water Access N
Roof Type Rubber
Accessibility None
Porch Patio(s)
Attached Garage 1
Total Parking Spaces 1
Garage Y
Building
Lot Description Front Yard, Rear Yard, SideYard(s)
Story 2
Foundation Concrete Perimeter
Sewer Public Sewer
Water Public
Architectural Style AirLite
Level or Stories 2
Additional Building Above Grade, Below Grade
Structure Type Dry Wall
New Construction N
Schools
High Schools Northeast
School District The School District Of Philadelphia
Others
Pets Allowed Y
Senior Community No
Tax ID 561165700
Ownership Fee Simple
SqFt Source Estimated
Acceptable Financing Cash, Conventional, FHA, VA
Listing Terms Cash, Conventional, FHA, VA
Financing Cash,Conventional,FHA,VA
Special Listing Condition Standard
Pets Allowed No Pet Restrictions
Read Less
Want to know what your home might be worth? Contact us for a FREE valuation!

Our team is ready to help you sell your home for the highest possible price ASAP

Bought with Hui Cong • BHHS Fox & Roach - Hockessin





