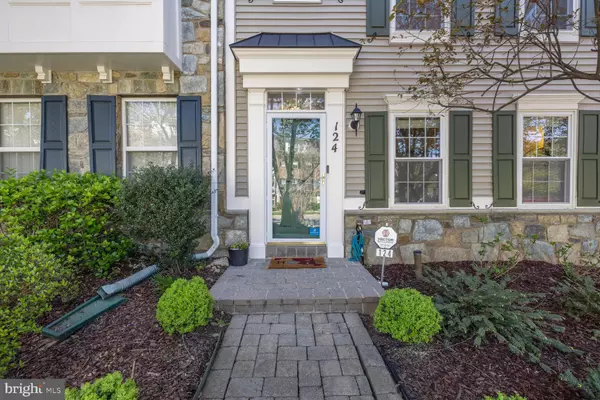$675,000
$655,000
3.1%For more information regarding the value of a property, please contact us for a free consultation.
124 PASTURE SIDE WAY Rockville, MD 20850
3 Beds
3 Baths
1,700 SqFt
Key Details
Sold Price $675,000
Property Type Townhouse
Sub Type Interior Row/Townhouse
Listing Status Sold
Purchase Type For Sale
Square Footage 1,700 sqft
Price per Sqft $397
Subdivision King Farm Watkins Pond
MLS Listing ID MDMC2086184
Sold Date 05/05/23
Style Colonial
Bedrooms 3
Full Baths 2
Half Baths 1
HOA Fees $123/mo
HOA Y/N Y
Abv Grd Liv Area 1,440
Originating Board BRIGHT
Year Built 2001
Annual Tax Amount $7,348
Tax Year 2022
Lot Size 1,485 Sqft
Acres 0.03
Property Description
Welcome home to this charming stone-front townhome, now available for you to make your own! Step inside and immediately feel at ease with the freshly painted walls and inviting atmosphere. On the above-grade lower level, you'll find a flexible recreation space that's perfect for relaxing with loved ones, working from home, or working out in your own home gym. The main level boasts hardwood floors, crown molding, a sun-filled, updated white kitchen with sparkling quartz countertops, a subway tile backsplash, and stainless-steel appliances that are sure to impress any home chef. The breakfast/dining area opens up to the large living room. Additional features on this level include a coat closet and a convenient half-bath.
Step outside onto the large deck, overlooking a peaceful wooded view that's perfect for enjoying quiet meals with friends and family. The deck has stairs leading down to the driveway for ultimate convenience. Upstairs, you'll find high ceilings and three spacious bedrooms and 2 baths, including a serene master suite with walk-in closet and an en-suite bathroom, and laundry. Windows replaced with sound dampening windows. HVAC replaced in 2019. Hot Water Heater replaced in 2022. Located on a beautiful, quiet street in the sought-after King Farm community, where you'll enjoy access to two pools, parks, playgrounds, trails, shopping, dining and more. Community Shuttle bus will take you to Shady Grove Metro station located approximately a mile from King Farm. Easy access to the ICC, I-270, and 355 for stress-free commuting around the DMV area. Don't miss out on the opportunity to make this fabulous townhome your own!
Location
State MD
County Montgomery
Zoning CPD1
Rooms
Basement Connecting Stairway
Interior
Hot Water Natural Gas
Heating Central
Cooling Central A/C, Ceiling Fan(s)
Equipment Stove, Refrigerator, Dishwasher, Disposal, Washer, Dryer
Fireplace N
Appliance Stove, Refrigerator, Dishwasher, Disposal, Washer, Dryer
Heat Source Natural Gas
Exterior
Parking Features Garage Door Opener
Garage Spaces 2.0
Amenities Available Club House, Fitness Center, Meeting Room, Pool - Outdoor, Swimming Pool
Water Access N
Roof Type Shingle,Composite
Accessibility None
Attached Garage 2
Total Parking Spaces 2
Garage Y
Building
Story 3
Foundation Other
Sewer Public Sewer
Water Public
Architectural Style Colonial
Level or Stories 3
Additional Building Above Grade, Below Grade
New Construction N
Schools
Elementary Schools College Gardens
Middle Schools Julius West
High Schools Richard Montgomery
School District Montgomery County Public Schools
Others
HOA Fee Include Common Area Maintenance,Management,Other
Senior Community No
Tax ID 160403295573
Ownership Fee Simple
SqFt Source Assessor
Horse Property N
Special Listing Condition Standard
Read Less
Want to know what your home might be worth? Contact us for a FREE valuation!

Our team is ready to help you sell your home for the highest possible price ASAP

Bought with Liz C Korte • Samson Properties





