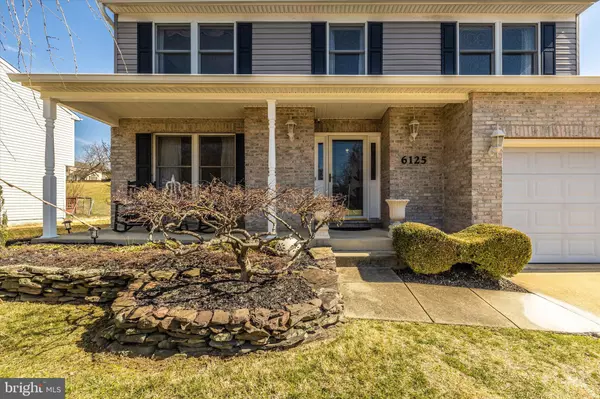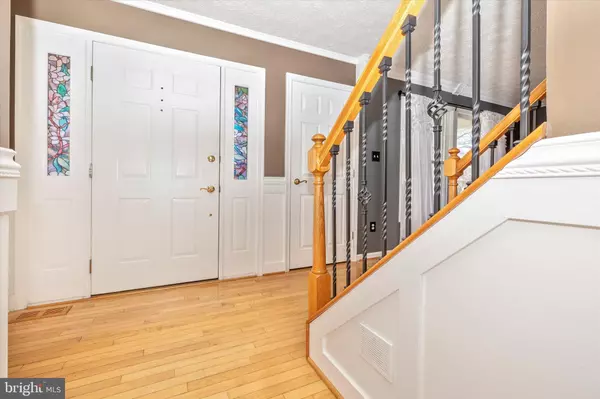$700,000
$625,000
12.0%For more information regarding the value of a property, please contact us for a free consultation.
6125 GOLDEN BELL WAY Columbia, MD 21045
4 Beds
4 Baths
2,616 SqFt
Key Details
Sold Price $700,000
Property Type Single Family Home
Sub Type Detached
Listing Status Sold
Purchase Type For Sale
Square Footage 2,616 sqft
Price per Sqft $267
Subdivision Golden Bell
MLS Listing ID MDHW2026000
Sold Date 05/05/23
Style Colonial
Bedrooms 4
Full Baths 2
Half Baths 2
HOA Fees $20/ann
HOA Y/N Y
Abv Grd Liv Area 2,046
Originating Board BRIGHT
Year Built 1993
Annual Tax Amount $7,659
Tax Year 2023
Lot Size 9,652 Sqft
Acres 0.22
Property Description
Gorgeous home in popular Waterford Park neighborhood is beautifully updated and ready for a new owner. Located on a quiet street, this home is districted for Waterloo Elementary, a blue-ribbon elementary school, and NOT subject to the Columbia Association Taxes. Lovingly maintained by original owners the pride of ownership shines brightly from the nicely landscaped front lawn to the welcoming front porch that's perfect for relaxing and enjoying your favorite beverage. Inside the foyer you'll be greeted with hardwood flooring that spans the entire main level. The living room is on the left and features crown molding, and gorgeous floor to ceiling stone surrounding the cozy electric fireplace with remote that changes colors. This room is a great space for a home office. The adjacent dining room is accented with crown molding, wainscotting, a beautiful bay window and is perfect for hosting the holidays and special meals. The updated white kitchen features Corian counters, stainless appliances, island with seating and double French doors leading out to the patio. The kitchen is open to the family room with gas fireplace, built-in bookshelves, plantation shutters and is a great space for gathering with friends and family. The upper level also offers hardwood flooring throughout. and features a spacious primary bedroom with walk-in closet and completely renovated bathroom featuring a handsome dual sink vanity and oversize tile shower. Three additional bedrooms and large hall bathroom complete the upper level. The lower level is perfect for relaxing or entertaining and features an open recreation room with space for media area, game area and bar with seating. There's a 2nd large room that is a great space for an office/exercise/game/billiards/craft/hobby area. There's also a laundry room, storage room and half bath. Outside you'll be pleased with the large open backyard that is perfect for pets and play and features a patio with pergola and water feature. All this located on a nice corner lot in a quiet neighborhood yet close to all the amenities of shopping, dining and commuter routes. Columbia offers lots of recreational options including nearby Rockburn Branch and Patapsco Parks. This special home is sure to go fast so don't miss out, schedule your tour today!
Location
State MD
County Howard
Zoning R12
Rooms
Other Rooms Living Room, Dining Room, Primary Bedroom, Bedroom 2, Bedroom 3, Bedroom 4, Kitchen, Family Room, Foyer, Laundry, Recreation Room, Bathroom 2, Bonus Room, Primary Bathroom, Half Bath
Basement Full, Fully Finished
Interior
Interior Features Bar, Breakfast Area, Carpet, Chair Railings, Crown Moldings, Family Room Off Kitchen, Floor Plan - Open, Formal/Separate Dining Room, Kitchen - Island, Pantry, Primary Bath(s), Recessed Lighting, Tub Shower, Upgraded Countertops, Walk-in Closet(s), Window Treatments, Wood Floors
Hot Water Natural Gas
Heating Forced Air
Cooling Central A/C
Flooring Hardwood, Carpet, Ceramic Tile
Fireplaces Number 2
Fireplaces Type Electric, Gas/Propane, Heatilator, Insert, Mantel(s)
Equipment Dishwasher, Disposal, Dryer, Icemaker, Oven/Range - Electric, Refrigerator, Stainless Steel Appliances, Washer, Water Heater
Fireplace Y
Window Features Bay/Bow,Double Hung,Double Pane,Screens
Appliance Dishwasher, Disposal, Dryer, Icemaker, Oven/Range - Electric, Refrigerator, Stainless Steel Appliances, Washer, Water Heater
Heat Source Natural Gas
Laundry Lower Floor
Exterior
Exterior Feature Patio(s), Porch(es)
Parking Features Garage - Front Entry, Garage Door Opener, Inside Access
Garage Spaces 6.0
Utilities Available Cable TV, Under Ground
Amenities Available Common Grounds
Water Access N
Roof Type Shingle
Accessibility Other
Porch Patio(s), Porch(es)
Attached Garage 2
Total Parking Spaces 6
Garage Y
Building
Lot Description Corner, Front Yard, Landscaping, No Thru Street, Open, Rear Yard
Story 3
Foundation Block
Sewer Public Sewer
Water Public
Architectural Style Colonial
Level or Stories 3
Additional Building Above Grade, Below Grade
Structure Type Dry Wall
New Construction N
Schools
Elementary Schools Waterloo
Middle Schools Mayfield Woods
High Schools Long Reach
School District Howard County Public School System
Others
HOA Fee Include Common Area Maintenance
Senior Community No
Tax ID 1406539769
Ownership Fee Simple
SqFt Source Assessor
Security Features Smoke Detector
Special Listing Condition Standard
Read Less
Want to know what your home might be worth? Contact us for a FREE valuation!

Our team is ready to help you sell your home for the highest possible price ASAP

Bought with Kelli Poole • Corner House Realty North





