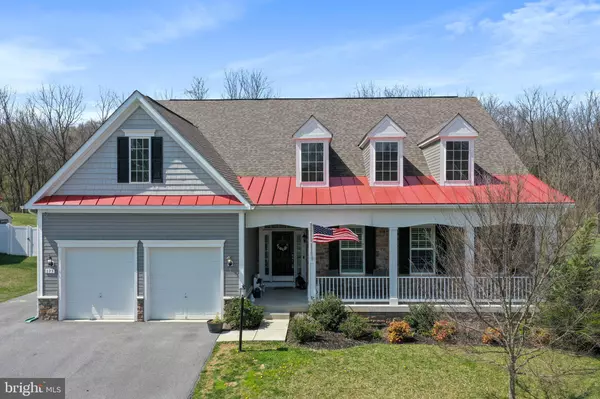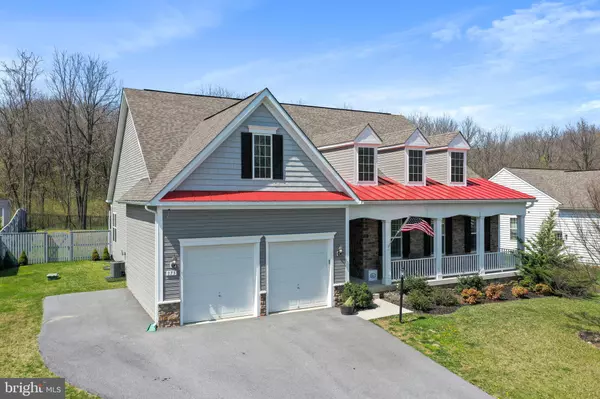$575,000
$575,000
For more information regarding the value of a property, please contact us for a free consultation.
173 CHICKAMAUGA DR Harpers Ferry, WV 25425
4 Beds
4 Baths
4,662 SqFt
Key Details
Sold Price $575,000
Property Type Single Family Home
Sub Type Detached
Listing Status Sold
Purchase Type For Sale
Square Footage 4,662 sqft
Price per Sqft $123
Subdivision Sheridan Estates
MLS Listing ID WVJF2007382
Sold Date 05/10/23
Style Ranch/Rambler
Bedrooms 4
Full Baths 3
Half Baths 1
HOA Fees $25/ann
HOA Y/N Y
Abv Grd Liv Area 3,194
Originating Board BRIGHT
Year Built 2017
Annual Tax Amount $1,994
Tax Year 2022
Lot Size 0.414 Acres
Acres 0.41
Property Description
MULTIPLE OFFERS RECIEVED - PLEASE SUBMIT HIGHEST AND BEST BY 8PM SATURDAY!
Welcome to Sheridan Estates! This immaculate, 4-bed, 3 1/2 bath Rancher, with 2 extra bonus rooms PLUS an office, spans 4,460 square feet on an open-concept floorplan and will wow you from the moment you step in. This gorgeous home was built in 2017 and is upgrade-galore, including a kitchenette in the basement! The main floor boasts an inviting entrance with 9-foot ceilings, an upgraded kitchen designed for entertaining followed by a spacious family room, eat in kitchen, dining area, and office. Down the hall is the laundry, powder room and entrance to the garage. On the other side of the house features a huge primary suite, and two other great sized rooms which share a Jack and Jill bathroom. Down the stairs to the basement, you will find a large 4th bedroom, 2 extra bonus rooms, a living room area, a kitchenette, a large full bath with heated tile, and 2 extra unfinished rooms for storage, which completes your future one-of-a-kind home. All bathrooms and kitchen(s) have been upgraded to include Quartz countertops. The main kitchen includes an 11-foot island with an Insta Hot attached to the farmhouse sink, a pot filler for your convenience, commercial grade faucets and tons of detail! The Jack and Jill bathroom includes a heated walk in jacuzzi tub. Plantation Shutters have been installed in every window. Outside you will find an inviting front porch, and extended driveway for extra parking, a large deck with an awning for shade, and a large, fenced backyard with no neighbors behind you. You won't want to miss this one! The detail is truly indescribable!
Location
State WV
County Jefferson
Zoning 101
Rooms
Basement Daylight, Partial, Drainage System, Heated, Improved, Partially Finished, Rear Entrance, Sump Pump, Walkout Stairs, Windows, Workshop, Other
Main Level Bedrooms 3
Interior
Interior Features 2nd Kitchen, Attic/House Fan, Breakfast Area, Ceiling Fan(s), Combination Kitchen/Living, Combination Kitchen/Dining, Dining Area, Entry Level Bedroom, Floor Plan - Open, Kitchen - Island, Kitchenette, Pantry, Primary Bath(s), Recessed Lighting, Soaking Tub, Stove - Pellet, Upgraded Countertops, Wainscotting, Walk-in Closet(s), Water Treat System, Window Treatments, Wood Floors, Other
Hot Water Electric
Heating Heat Pump(s)
Cooling Central A/C
Flooring Hardwood, Tile/Brick
Fireplaces Number 1
Fireplaces Type Insert, Mantel(s), Stone
Equipment Built-In Microwave, Cooktop, Dishwasher, Disposal, Energy Efficient Appliances, Oven - Double, Oven - Wall, Stainless Steel Appliances, Water Heater - High-Efficiency, Refrigerator
Fireplace Y
Appliance Built-In Microwave, Cooktop, Dishwasher, Disposal, Energy Efficient Appliances, Oven - Double, Oven - Wall, Stainless Steel Appliances, Water Heater - High-Efficiency, Refrigerator
Heat Source Propane - Owned, Other
Exterior
Exterior Feature Porch(es), Deck(s)
Parking Features Garage Door Opener, Garage - Front Entry, Additional Storage Area
Garage Spaces 8.0
Water Access N
Roof Type Architectural Shingle,Metal
Accessibility None
Porch Porch(es), Deck(s)
Attached Garage 2
Total Parking Spaces 8
Garage Y
Building
Story 2
Foundation Concrete Perimeter, Active Radon Mitigation, Permanent
Sewer Public Sewer
Water Public
Architectural Style Ranch/Rambler
Level or Stories 2
Additional Building Above Grade, Below Grade
New Construction N
Schools
School District Jefferson County Schools
Others
Senior Community No
Tax ID 04 9D000700000000
Ownership Fee Simple
SqFt Source Assessor
Acceptable Financing Cash, Conventional, FHA, VA
Listing Terms Cash, Conventional, FHA, VA
Financing Cash,Conventional,FHA,VA
Special Listing Condition Standard
Read Less
Want to know what your home might be worth? Contact us for a FREE valuation!

Our team is ready to help you sell your home for the highest possible price ASAP

Bought with Charles C. Shultz • Path Realty





