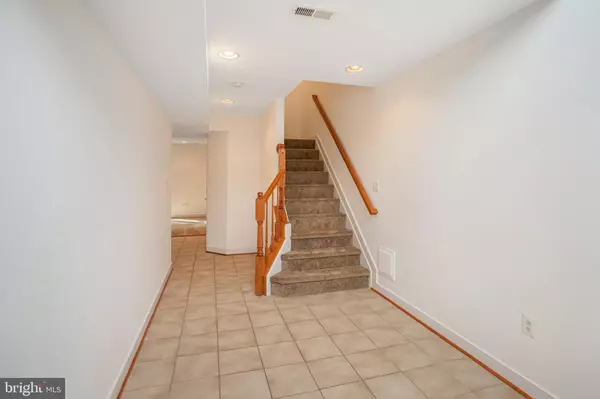$425,000
$425,000
For more information regarding the value of a property, please contact us for a free consultation.
15435 BINDER CT Woodbridge, VA 22193
3 Beds
4 Baths
1,988 SqFt
Key Details
Sold Price $425,000
Property Type Townhouse
Sub Type Interior Row/Townhouse
Listing Status Sold
Purchase Type For Sale
Square Footage 1,988 sqft
Price per Sqft $213
Subdivision Brightwood Forest
MLS Listing ID VAPW2044246
Sold Date 05/11/23
Style Colonial
Bedrooms 3
Full Baths 2
Half Baths 2
HOA Fees $85/mo
HOA Y/N Y
Abv Grd Liv Area 1,520
Originating Board BRIGHT
Year Built 2005
Annual Tax Amount $4,299
Tax Year 2022
Lot Size 1,642 Sqft
Acres 0.04
Property Description
Spacious 3BR, 2.55BA interior townhouse with brick front, attached one car garage in sought after Brightwood Forest. Updates include new flooring, new carpet, newer HVAC, and fresh paint throughout. This home is located in the back of the neighborhood and backs to tress which offers privacy and relaxation. Former model home with lots of upgrades throughout - 9ft ceilings, lots of windows/natural light, chair rail, crown molding, and recessed lighting. A grand two-story foyer will welcome all visitors. The recreation room will be the fun center for you and your guests with walkout access to patio. Upstairs, living/dining room combination will host large family gatherings. A kitchen with everything a cook could want - gas cooking, Corian counters, kitchen island, tile backsplash, recessed lighting, and breakfast nook. The kitchen opens onto a huge deck to expand leisure activities to the outdoors. The top floor, primary bedroom suite provides vaulted ceiling, ceiling fan, walk in closet, and private bath. Primary bath with double vanities, soaking tub, and separate shower. Secondary bedrooms offer plenty of space for sleep storage or play. Conveniently located to major commuter routes.
Location
State VA
County Prince William
Zoning RPC
Rooms
Other Rooms Living Room, Dining Room, Primary Bedroom, Bedroom 2, Bedroom 3, Kitchen, Foyer, Breakfast Room, Laundry, Recreation Room, Primary Bathroom, Full Bath, Half Bath
Basement Fully Finished, Walkout Level, Rear Entrance, Full, Outside Entrance, Daylight, Full
Interior
Interior Features Chair Railings, Combination Dining/Living, Kitchen - Eat-In, Kitchen - Table Space, Primary Bath(s), Crown Moldings, Recessed Lighting, Breakfast Area, Carpet, Ceiling Fan(s), Dining Area, Floor Plan - Open, Kitchen - Island, Upgraded Countertops, Tub Shower, Walk-in Closet(s)
Hot Water Natural Gas
Heating Forced Air
Cooling Ceiling Fan(s), Central A/C
Flooring Ceramic Tile, Vinyl, Carpet
Equipment Built-In Microwave, Dishwasher, Disposal, Dryer, Exhaust Fan, Refrigerator, Stove, Icemaker, Washer
Fireplace N
Window Features Bay/Bow
Appliance Built-In Microwave, Dishwasher, Disposal, Dryer, Exhaust Fan, Refrigerator, Stove, Icemaker, Washer
Heat Source Natural Gas
Laundry Main Floor
Exterior
Exterior Feature Patio(s), Deck(s)
Parking Features Garage - Front Entry, Garage Door Opener
Garage Spaces 1.0
Water Access N
Accessibility Other
Porch Patio(s), Deck(s)
Attached Garage 1
Total Parking Spaces 1
Garage Y
Building
Lot Description Landscaping, Cul-de-sac, Backs to Trees
Story 3
Foundation Other
Sewer Public Sewer
Water Public
Architectural Style Colonial
Level or Stories 3
Additional Building Above Grade, Below Grade
Structure Type 9'+ Ceilings,2 Story Ceilings,Vaulted Ceilings
New Construction N
Schools
School District Prince William County Public Schools
Others
HOA Fee Include Snow Removal,Trash
Senior Community No
Tax ID 8291-20-5925
Ownership Fee Simple
SqFt Source Assessor
Special Listing Condition Standard
Read Less
Want to know what your home might be worth? Contact us for a FREE valuation!

Our team is ready to help you sell your home for the highest possible price ASAP

Bought with Abdelkader S Khatib • A K Real Estate





