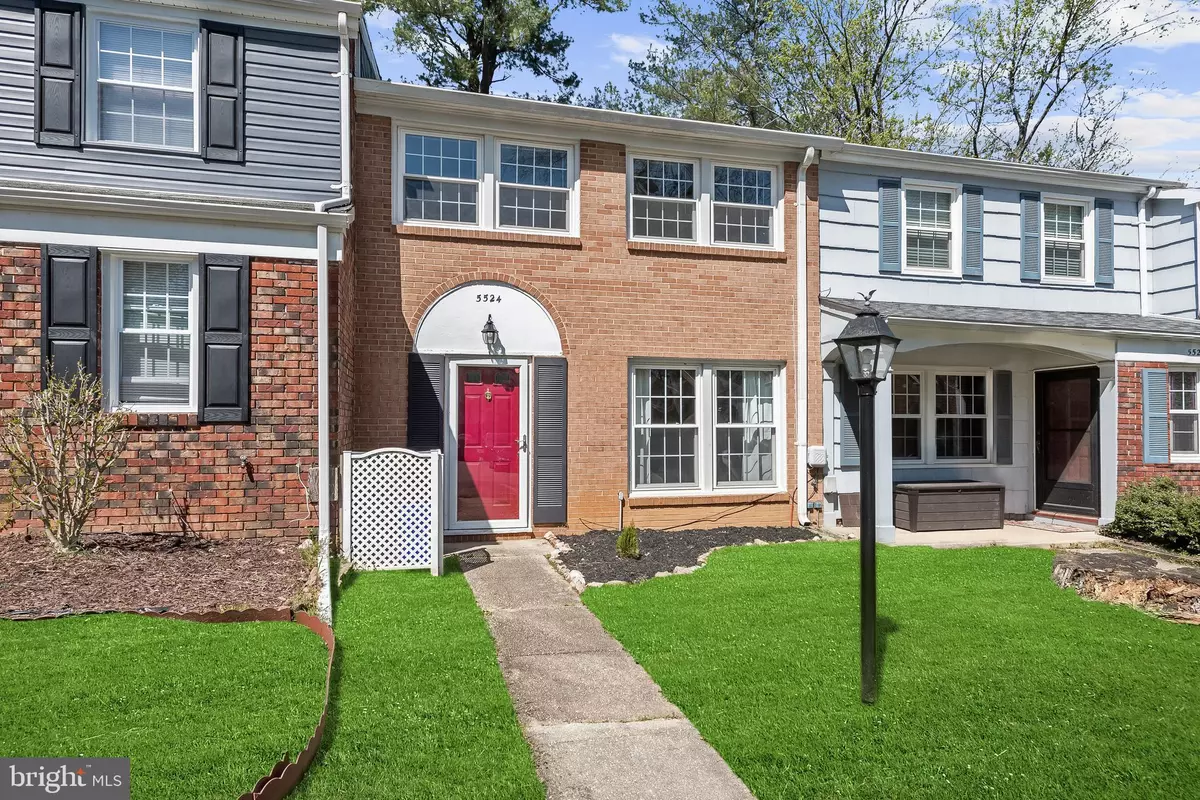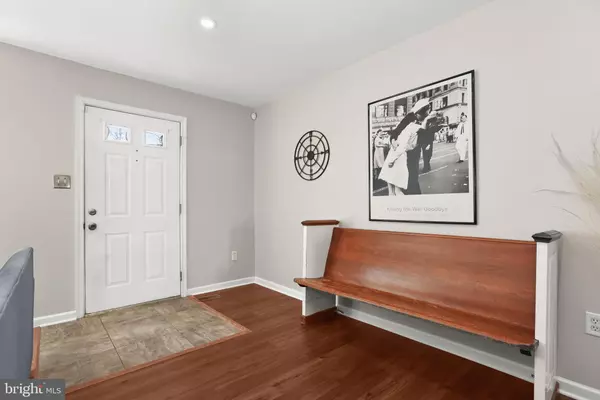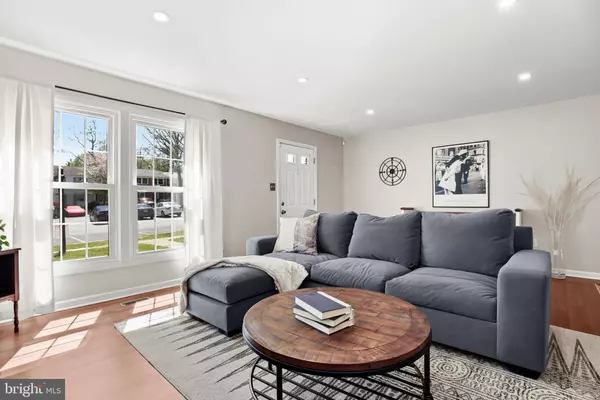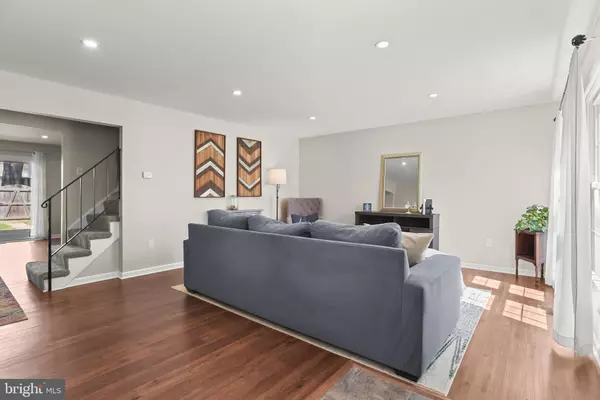$331,000
$320,000
3.4%For more information regarding the value of a property, please contact us for a free consultation.
5524 GREEN DORY LN Columbia, MD 21044
3 Beds
2 Baths
1,470 SqFt
Key Details
Sold Price $331,000
Property Type Townhouse
Sub Type Interior Row/Townhouse
Listing Status Sold
Purchase Type For Sale
Square Footage 1,470 sqft
Price per Sqft $225
Subdivision Village Of Harpers Choice
MLS Listing ID MDHW2027006
Sold Date 05/12/23
Style Colonial
Bedrooms 3
Full Baths 1
Half Baths 1
HOA Fees $16/qua
HOA Y/N Y
Abv Grd Liv Area 1,470
Originating Board BRIGHT
Year Built 1970
Annual Tax Amount $3,823
Tax Year 2022
Property Description
Deadline for offers: Tuesday 4/18 @ 12 pm ...Fall in love with this spacious brick front townhome in the desirable Harpers Choice community of Columbia! Excellent location just minutes to all that Columbia has to offer from shopping, dining, entertainment, parks including Cedar Lane and Centennial Parks, and commuter routes US-29 and MD-108. Upon entering the home you are welcomed by a spacious living room with stylish flooring that flows into the adjacent dining room with patio access through a sunny sliding glass door. Prepare your favorite recipes in the kitchen appointed with sleek appliances and two-toned cabinetry adding dimension to the space. The upper level is quite accommodating offering three generously sized bedrooms and a full bath with ceramic tile flooring and shower surround. Enjoy the warmer weather in the charming fenced backyard with a patio and attached storage shed. Ample parking available. Brand new roof 2023.
Location
State MD
County Howard
Zoning NT
Rooms
Other Rooms Living Room, Dining Room, Primary Bedroom, Bedroom 2, Bedroom 3, Kitchen, Laundry
Interior
Interior Features Carpet, Ceiling Fan(s), Combination Kitchen/Dining, Dining Area, Floor Plan - Open, Recessed Lighting, Walk-in Closet(s)
Hot Water Natural Gas
Heating Forced Air
Cooling Central A/C, Ceiling Fan(s)
Flooring Carpet, Ceramic Tile, Laminate Plank
Equipment Built-In Microwave, Dryer, Icemaker, Oven - Single, Oven/Range - Electric, Refrigerator, Washer, Water Heater
Fireplace N
Window Features Double Pane,Screens,Vinyl Clad
Appliance Built-In Microwave, Dryer, Icemaker, Oven - Single, Oven/Range - Electric, Refrigerator, Washer, Water Heater
Heat Source Natural Gas
Laundry Has Laundry, Main Floor
Exterior
Exterior Feature Patio(s)
Fence Privacy, Rear, Wood
Amenities Available Common Grounds
Water Access N
View Garden/Lawn
Roof Type Shingle
Accessibility Other
Porch Patio(s)
Garage N
Building
Lot Description Cul-de-sac, Landscaping, Rear Yard
Story 2
Foundation Other
Sewer Public Sewer
Water Public
Architectural Style Colonial
Level or Stories 2
Additional Building Above Grade, Below Grade
Structure Type Dry Wall
New Construction N
Schools
Elementary Schools Longfellow
Middle Schools Harper'S Choice
High Schools Wilde Lake
School District Howard County Public School System
Others
HOA Fee Include Common Area Maintenance,Management
Senior Community No
Tax ID 1415042486
Ownership Fee Simple
SqFt Source Estimated
Security Features Main Entrance Lock,Smoke Detector
Special Listing Condition Standard
Read Less
Want to know what your home might be worth? Contact us for a FREE valuation!

Our team is ready to help you sell your home for the highest possible price ASAP

Bought with Kiara Roxett Martinez Nieva • Deausen Realty





