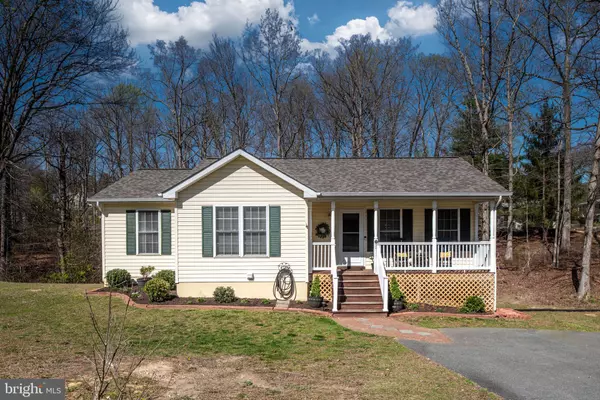$376,001
$354,900
5.9%For more information regarding the value of a property, please contact us for a free consultation.
6001 NANCY CT Fredericksburg, VA 22407
3 Beds
2 Baths
1,140 SqFt
Key Details
Sold Price $376,001
Property Type Single Family Home
Sub Type Detached
Listing Status Sold
Purchase Type For Sale
Square Footage 1,140 sqft
Price per Sqft $329
Subdivision None Available
MLS Listing ID VASP2016670
Sold Date 05/11/23
Style Colonial
Bedrooms 3
Full Baths 2
HOA Y/N N
Abv Grd Liv Area 1,140
Originating Board BRIGHT
Year Built 1998
Annual Tax Amount $1,659
Tax Year 2022
Lot Size 1.200 Acres
Acres 1.2
Property Description
A series of impressive updates have shaped this Fredericksburg home into the comfortable haven you've been craving! Treat yourself to a cup of coffee on the front porch while admiring the apple trees in the yard. Inside, an open layout with newer hardwood flooring makes for seamless entertaining, with the welcoming living area flowing directly into the remodeled kitchen. Awaiting the avid cook are white shaker-style cabinetry, stainless steel appliances, and an island providing additional prep space. Enjoy your supper in the dining area or al fresco on the deck.
Wake up refreshed in three generous bedrooms, all clad in neutral tones and full of natural light that pours in through large windows. The retreats are complemented by two tastefully renovated baths ideal for pampering. With a full bath rough-in and windows in place, the walkout basement is just a few touches away from becoming a great spot for overnight guests or renters. The yard allows for leisurely picnics as you catch a glimpse of wandering deer and unique species of birds. As additional perks, the home has a new roof and is USDA/Rural Development eligible. Better still, there's no HOA to worry about. Set in the sought-after Courtland District, this gem is near popular historical attractions as well as tons of shopping and dining options. Come for a tour today!
Location
State VA
County Spotsylvania
Zoning RU
Rooms
Other Rooms Kitchen, Family Room, Bathroom 1, Bathroom 2, Bathroom 3
Basement Daylight, Full, Connecting Stairway, Drainage System, Full, Interior Access, Outside Entrance, Poured Concrete, Rough Bath Plumb, Windows
Main Level Bedrooms 3
Interior
Interior Features Ceiling Fan(s), Floor Plan - Open, Kitchen - Eat-In, Kitchen - Table Space, Recessed Lighting, Wood Floors, Family Room Off Kitchen
Hot Water Propane, Tankless
Heating Central
Cooling Ceiling Fan(s), Central A/C
Flooring Hardwood, Ceramic Tile
Equipment Built-In Microwave, Dishwasher, Oven/Range - Electric, Refrigerator, Washer/Dryer Hookups Only
Furnishings No
Fireplace N
Appliance Built-In Microwave, Dishwasher, Oven/Range - Electric, Refrigerator, Washer/Dryer Hookups Only
Heat Source Propane - Owned
Laundry Main Floor
Exterior
Exterior Feature Deck(s), Porch(es)
Garage Spaces 6.0
Water Access N
Roof Type Architectural Shingle
Accessibility None
Porch Deck(s), Porch(es)
Total Parking Spaces 6
Garage N
Building
Lot Description Backs to Trees, Cul-de-sac, Front Yard
Story 1
Foundation Permanent, Slab
Sewer On Site Septic
Water Well
Architectural Style Colonial
Level or Stories 1
Additional Building Above Grade, Below Grade
New Construction N
Schools
Elementary Schools Courtland
Middle Schools Spotsylvania
High Schools Courtland
School District Spotsylvania County Public Schools
Others
Pets Allowed Y
Senior Community No
Tax ID 34-6-7-
Ownership Fee Simple
SqFt Source Assessor
Acceptable Financing Conventional, FHA, Rural Development, USDA, VA, Other
Horse Property N
Listing Terms Conventional, FHA, Rural Development, USDA, VA, Other
Financing Conventional,FHA,Rural Development,USDA,VA,Other
Special Listing Condition Standard
Pets Allowed No Pet Restrictions
Read Less
Want to know what your home might be worth? Contact us for a FREE valuation!

Our team is ready to help you sell your home for the highest possible price ASAP

Bought with Elise Jessica Dunton • NOVA to COVA Realty, Inc.





