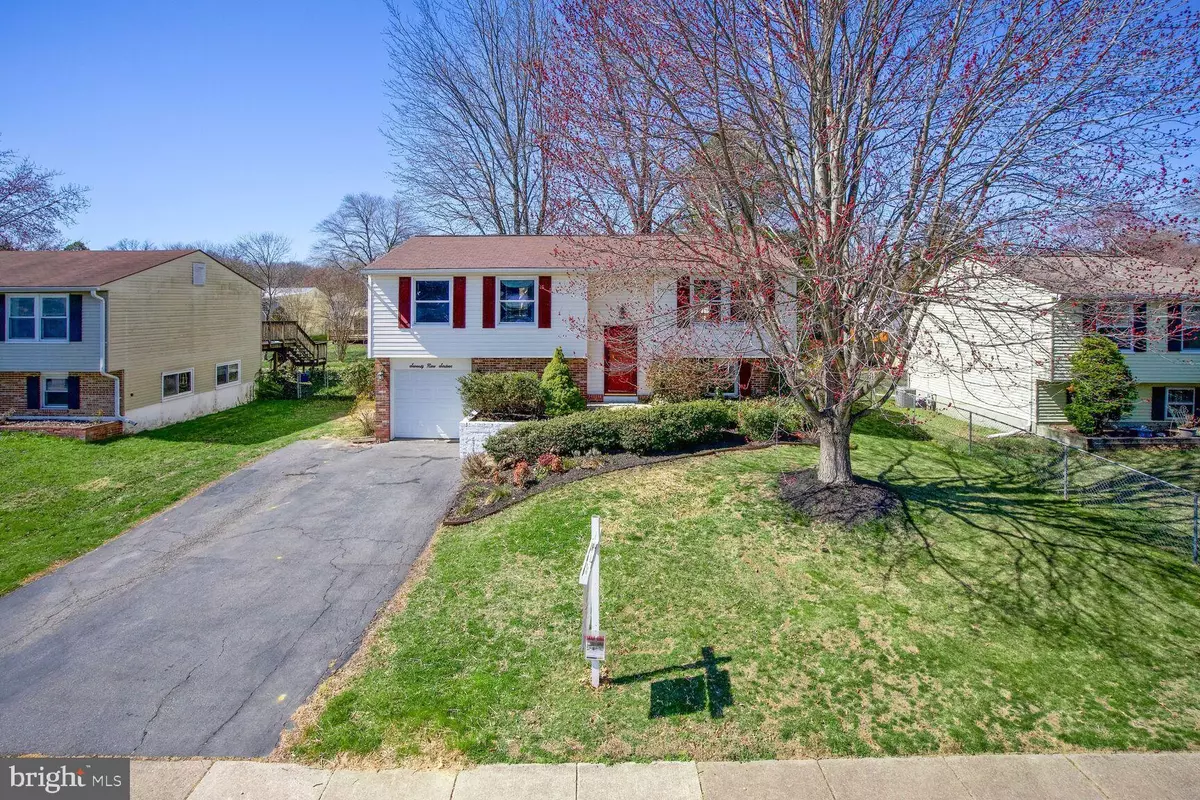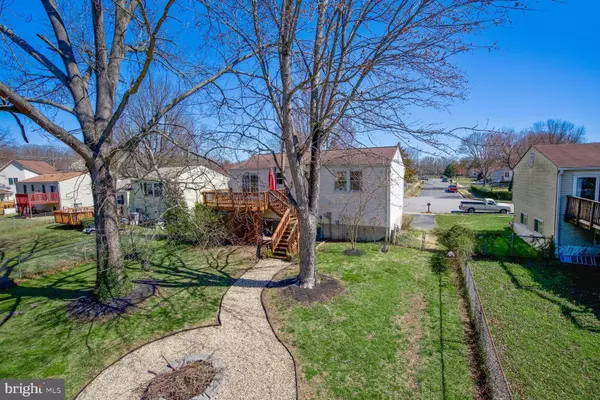$595,000
$595,000
For more information regarding the value of a property, please contact us for a free consultation.
7916 FRYE RD Alexandria, VA 22309
3 Beds
2 Baths
1,594 SqFt
Key Details
Sold Price $595,000
Property Type Single Family Home
Sub Type Detached
Listing Status Sold
Purchase Type For Sale
Square Footage 1,594 sqft
Price per Sqft $373
Subdivision Mt Vernon Valley
MLS Listing ID VAFX2112274
Sold Date 05/12/23
Style Split Foyer
Bedrooms 3
Full Baths 2
HOA Y/N N
Abv Grd Liv Area 1,028
Originating Board BRIGHT
Year Built 1974
Annual Tax Amount $6,445
Tax Year 2023
Lot Size 8,723 Sqft
Acres 0.2
Property Description
Welcome Home to 7916 Frye Rd! A charming split-foyer offering significant updates, the garage you have been wanting, the backyard you need and NO HOA! Near end of the street with no through traffic and sidewalks on each side of wide street with plentiful parking! NEW Carpet installed March 2023! The upper level of this home features oak hardwoods, 3 bedrooms, full bathroom, and a walk out to the back deck overlooking a spacious fenced rear yard; perfect for entertaining or just some solitude in your own space after a hard day at work. Living room offers ample natural light and built in surround sound speakers! The kitchen has granite counters and recently replaced stainless steel appliances (2020 gas stove, 2021 microwave & 2021 dishwasher). You will love the finished basement with full bath, large rec room, utility room with front load washer/dryer, and bonus room for a home office, storage, or possibly a 4th bedroom (not legal bedroom). Significant components that have been recently replaced; HVAC replaced in 2020, roof replaced in 2018, and the main water line was replaced at the end of 2022, giving the new owner peace of mind on a big ticket item. The fenced rear yard also features a built-in stone fire pit, and a shed electrical outlets and lighting! Quick access to Fort Belvoir, Huntley Meadows Park, Pohick Bay Regional Park, Mason Neck Park, and easy access to Rt 1 with ample shopping, restaurants & Old Town Alexandria!
Location
State VA
County Fairfax
Zoning 131
Rooms
Basement Outside Entrance, Daylight, Partial, Fully Finished, Windows, Heated, Improved, Side Entrance, Walkout Level, Interior Access
Main Level Bedrooms 3
Interior
Interior Features Attic, Wood Floors, Window Treatments, Carpet, Family Room Off Kitchen, Floor Plan - Traditional, Kitchen - Table Space
Hot Water Natural Gas
Heating Forced Air
Cooling Central A/C
Flooring Hardwood, Carpet
Equipment Built-In Microwave, Disposal, Dryer, Dishwasher, Washer, Humidifier, Stove, Refrigerator
Fireplace N
Appliance Built-In Microwave, Disposal, Dryer, Dishwasher, Washer, Humidifier, Stove, Refrigerator
Heat Source Natural Gas
Exterior
Exterior Feature Deck(s)
Parking Features Garage Door Opener
Garage Spaces 3.0
Fence Rear
Water Access N
Accessibility Other
Porch Deck(s)
Attached Garage 1
Total Parking Spaces 3
Garage Y
Building
Story 2
Foundation Block
Sewer Public Sewer
Water Public
Architectural Style Split Foyer
Level or Stories 2
Additional Building Above Grade, Below Grade
New Construction N
Schools
Elementary Schools Woodlawn
Middle Schools Whitman
High Schools Mount Vernon
School District Fairfax County Public Schools
Others
Senior Community No
Tax ID 1011 05190012
Ownership Fee Simple
SqFt Source Assessor
Security Features Security System,Smoke Detector
Acceptable Financing Conventional, Cash, FHA, VA, VHDA
Listing Terms Conventional, Cash, FHA, VA, VHDA
Financing Conventional,Cash,FHA,VA,VHDA
Special Listing Condition Standard
Read Less
Want to know what your home might be worth? Contact us for a FREE valuation!

Our team is ready to help you sell your home for the highest possible price ASAP

Bought with Frank J Schofield • Summit Realtors





