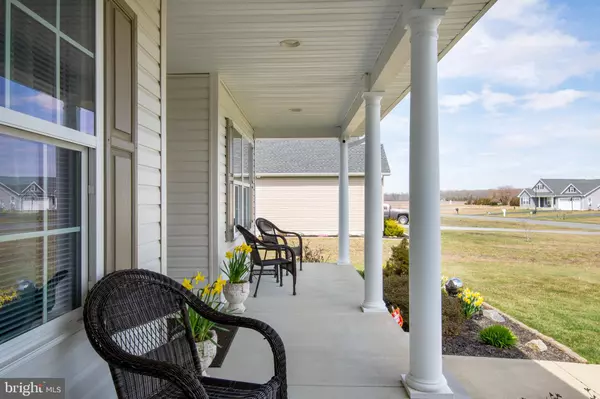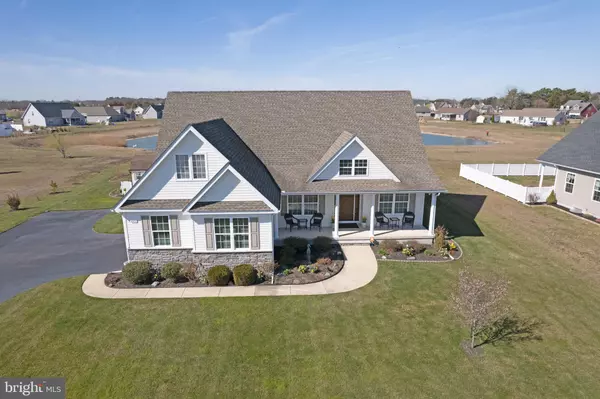$425,000
$425,000
For more information regarding the value of a property, please contact us for a free consultation.
845 ABAGAIL CIR Harrington, DE 19952
3 Beds
2 Baths
1,992 SqFt
Key Details
Sold Price $425,000
Property Type Single Family Home
Sub Type Detached
Listing Status Sold
Purchase Type For Sale
Square Footage 1,992 sqft
Price per Sqft $213
Subdivision Southfield
MLS Listing ID DEKT2018206
Sold Date 05/15/23
Style Ranch/Rambler
Bedrooms 3
Full Baths 2
HOA Fees $8/ann
HOA Y/N Y
Abv Grd Liv Area 1,992
Originating Board BRIGHT
Year Built 2015
Annual Tax Amount $1,121
Tax Year 2022
Lot Size 0.500 Acres
Acres 0.5
Lot Dimensions 100.00 x 217.80
Property Description
Why wait to build! Absolutely beautiful rancher in popular "Southfield" is in "like new" condition with "stand out" curb appeal. Craftsman style home has three bedrooms , two full baths and a finished upper level bonus room. Built in 2016 by Alan Humes this home has many quality features and has been "loved" by the current owners. Relaxing front porch is perfect for those wooded rockers on warm evenings with a cool beverage and a recently added screened in rear porch with an electric awning that overlooks the pond is perfect for summertime gatherings or a bushel of crabs. Kitchen has "Wolf" kitchen cabinets with soft touch closures, recessed lighting, granite, appliances, and breakfast area with views of geese & ducks in the pond. Formal dining room is perfect for all special occasions or would be a perfect space for an in home office. Gathering area with corner natural gas fireplace, wood floors, and sliding glass doors to the porch. Owners suite with full private bath with double vanity, shower stall and a large walk in closet. Two nicely sized guest bedrooms and an easily accessible full guest bath. Laundry. Finished bonus room for additional living space. Two car attached garage. Storage shed. Irrigation system. Security system. Whole house water conditioner. Delaware Electric Co-Op. Public water & sewer. Natural gas. Only county taxes. Milford School District. Located just minutes from Milford and Harrington for all shopping needs & special community events. Just a short drive to the Delaware Bay & Ocean resort areas. Only a relocation makes this home available.
Location
State DE
County Kent
Area Milford (30805)
Zoning AR
Direction East
Rooms
Main Level Bedrooms 3
Interior
Interior Features Breakfast Area, Carpet, Ceiling Fan(s), Dining Area, Entry Level Bedroom, Floor Plan - Traditional, Formal/Separate Dining Room, Kitchen - Eat-In, Primary Bath(s), Recessed Lighting, Stall Shower, Tub Shower, Upgraded Countertops, Walk-in Closet(s), Wood Floors
Hot Water Natural Gas, Tankless
Heating Forced Air
Cooling Central A/C, Ceiling Fan(s)
Flooring Carpet, Hardwood, Tile/Brick
Fireplaces Number 1
Fireplaces Type Gas/Propane
Equipment Built-In Microwave, Built-In Range, Dishwasher, Oven - Self Cleaning, Water Conditioner - Owned, Water Heater - Tankless
Furnishings No
Fireplace Y
Window Features Energy Efficient,Insulated,Screens,Vinyl Clad
Appliance Built-In Microwave, Built-In Range, Dishwasher, Oven - Self Cleaning, Water Conditioner - Owned, Water Heater - Tankless
Heat Source Natural Gas
Laundry Main Floor
Exterior
Exterior Feature Porch(es), Screened
Parking Features Garage - Side Entry, Garage Door Opener, Inside Access
Garage Spaces 6.0
Utilities Available Cable TV Available, Water Available, Sewer Available, Natural Gas Available, Electric Available
Water Access N
View Pond, Street
Roof Type Architectural Shingle
Street Surface Paved
Accessibility None
Porch Porch(es), Screened
Road Frontage Private
Attached Garage 2
Total Parking Spaces 6
Garage Y
Building
Lot Description Cleared, Front Yard, Landscaping, Open, Pond, Rear Yard, SideYard(s)
Story 1.5
Foundation Crawl Space
Sewer Public Sewer
Water Public
Architectural Style Ranch/Rambler
Level or Stories 1.5
Additional Building Above Grade, Below Grade
Structure Type Dry Wall
New Construction N
Schools
Elementary Schools Milford
Middle Schools Milford Central Academy
High Schools Milford
School District Milford
Others
Pets Allowed Y
Senior Community No
Tax ID MD-00-17204-01-7300-000
Ownership Fee Simple
SqFt Source Assessor
Security Features Carbon Monoxide Detector(s),Exterior Cameras,Fire Detection System,Security System
Acceptable Financing Cash, Conventional, FHA, VA
Horse Property N
Listing Terms Cash, Conventional, FHA, VA
Financing Cash,Conventional,FHA,VA
Special Listing Condition Standard
Pets Allowed No Pet Restrictions
Read Less
Want to know what your home might be worth? Contact us for a FREE valuation!

Our team is ready to help you sell your home for the highest possible price ASAP

Bought with Mary SCHROCK • Northrop Realty





