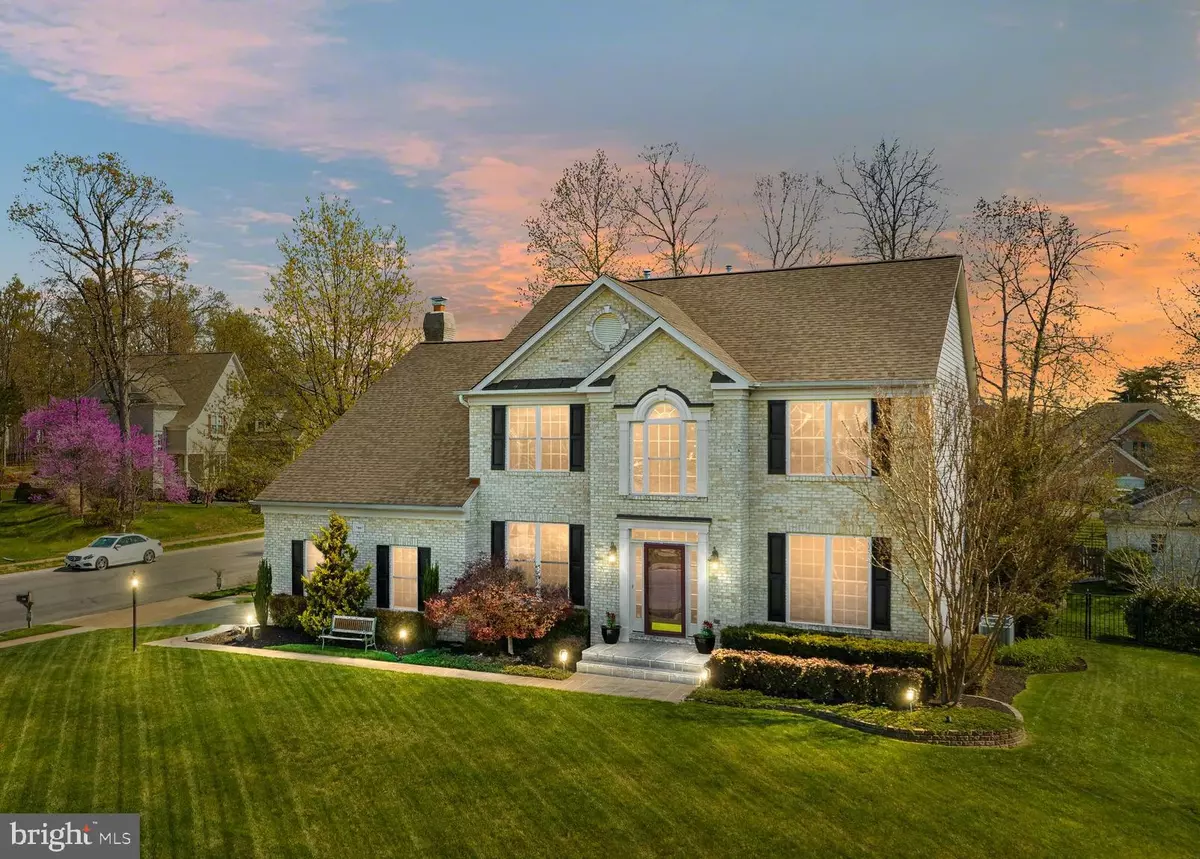$850,000
$800,000
6.3%For more information regarding the value of a property, please contact us for a free consultation.
7997 SEQUOIA PARK WAY Bristow, VA 20136
4 Beds
5 Baths
4,276 SqFt
Key Details
Sold Price $850,000
Property Type Single Family Home
Sub Type Detached
Listing Status Sold
Purchase Type For Sale
Square Footage 4,276 sqft
Price per Sqft $198
Subdivision Pembrooke/Victory Lakes
MLS Listing ID VAPW2047154
Sold Date 05/15/23
Style Colonial
Bedrooms 4
Full Baths 4
Half Baths 1
HOA Fees $99/mo
HOA Y/N Y
Abv Grd Liv Area 3,264
Originating Board BRIGHT
Year Built 2004
Annual Tax Amount $7,881
Tax Year 2022
Lot Size 0.297 Acres
Acres 0.3
Property Description
Looking for the perfect staycation home? This Winchester Newbury has everything you need to relax and enjoy outdoor living. With a sparkling heated pool, in-ground jacuzzi, and surrounded by trees and tropical plants, you'll feel like you're in a private oasis. This home is perfect for entertaining family and guests, with a main floor boasting hardwoods throughout, a two-story foyer, an office, a living room with a window seat/gallery, and a formal dining room. The updated kitchen features stainless steel appliances, a large island, a double oven, a 5-burner cooktop, and a walk-in pantry, as well as a beverage/wine fridge with glass front cabinets. The open extended family room with a wood-burning fireplace and gas starter creates a cozy atmosphere in the cooler months.
Upstairs, you'll find new carpet and updated baths that give the home a fresh, modern feel. The primary bedroom includes a sitting area, 2 walk-in closets, and a large primary bath. There are 2 bedrooms sharing a Jack/Jill bath and another bedroom with its own private ensuite bath, all equipped with Cat5 & Cable. This home provides surround sound on the main and outdoor levels, with each room having its own volume control. The spacious 2-car garage with overhead storage and ceiling bike racks provides ample storage.
The lower level features a newly installed mini bar, recreation area, and full bath, with access to the backyard. Bring your design skills and finish this space as you wish. Victory Lakes offers many amenities, including pools, a clubhouse, and tennis courts, dog park and is conveniently located for commuting to Washington DC, with access to I66, the VRE, Dulles Airport, and the WMATA. You'll also be within easy driving distance of shops, restaurants, and top-rated schools in Prince William County. Don't miss your chance to live in this wonderful community!
Location
State VA
County Prince William
Zoning R4
Rooms
Other Rooms Living Room, Dining Room, Primary Bedroom, Sitting Room, Bedroom 2, Bedroom 3, Bedroom 4, Kitchen, Family Room, Breakfast Room, Study, Laundry, Recreation Room, Bathroom 2, Primary Bathroom
Basement Connecting Stairway, Daylight, Partial, Improved, Interior Access, Outside Entrance, Partially Finished, Sump Pump, Walkout Stairs
Interior
Interior Features Attic, Breakfast Area, Carpet, Ceiling Fan(s), Chair Railings, Combination Dining/Living, Combination Kitchen/Living, Crown Moldings, Family Room Off Kitchen, Floor Plan - Open, Formal/Separate Dining Room, Kitchen - Eat-In, Kitchen - Island, Kitchen - Table Space, Pantry, Recessed Lighting, Stall Shower, Tub Shower, Upgraded Countertops, Walk-in Closet(s), Window Treatments, Wood Floors
Hot Water Natural Gas
Heating Central, Forced Air
Cooling Ceiling Fan(s), Central A/C
Flooring Carpet, Hardwood
Fireplaces Number 1
Fireplaces Type Fireplace - Glass Doors, Wood
Equipment Cooktop, Dishwasher, Disposal, Dryer - Front Loading, Microwave, Oven - Double, Oven - Self Cleaning, Refrigerator, Stainless Steel Appliances, Washer - Front Loading, Water Heater
Fireplace Y
Appliance Cooktop, Dishwasher, Disposal, Dryer - Front Loading, Microwave, Oven - Double, Oven - Self Cleaning, Refrigerator, Stainless Steel Appliances, Washer - Front Loading, Water Heater
Heat Source Natural Gas
Laundry Main Floor, Dryer In Unit, Washer In Unit
Exterior
Exterior Feature Deck(s), Patio(s)
Parking Features Garage - Side Entry, Garage Door Opener
Garage Spaces 4.0
Pool Fenced, Filtered, Heated, In Ground, Pool/Spa Combo
Utilities Available Cable TV Available, Electric Available, Natural Gas Available, Phone Available, Sewer Available, Water Available
Amenities Available Community Center, Common Grounds, Basketball Courts, Club House, Exercise Room, Meeting Room, Tennis Courts, Tot Lots/Playground
Water Access N
Accessibility None
Porch Deck(s), Patio(s)
Attached Garage 2
Total Parking Spaces 4
Garage Y
Building
Lot Description Corner, Landscaping, Poolside, Rear Yard
Story 3
Foundation Slab
Sewer Public Sewer
Water Public
Architectural Style Colonial
Level or Stories 3
Additional Building Above Grade, Below Grade
New Construction N
Schools
Elementary Schools Victory
Middle Schools Marsteller
High Schools Patriot
School District Prince William County Public Schools
Others
HOA Fee Include Common Area Maintenance,Pool(s),Snow Removal,Trash
Senior Community No
Tax ID 7496-71-8376
Ownership Fee Simple
SqFt Source Assessor
Security Features Exterior Cameras,Carbon Monoxide Detector(s),Smoke Detector
Acceptable Financing Cash, Conventional, VA, FHA
Listing Terms Cash, Conventional, VA, FHA
Financing Cash,Conventional,VA,FHA
Special Listing Condition Standard
Read Less
Want to know what your home might be worth? Contact us for a FREE valuation!

Our team is ready to help you sell your home for the highest possible price ASAP

Bought with Timothy Edwin • Long & Foster Real Estate, Inc.





