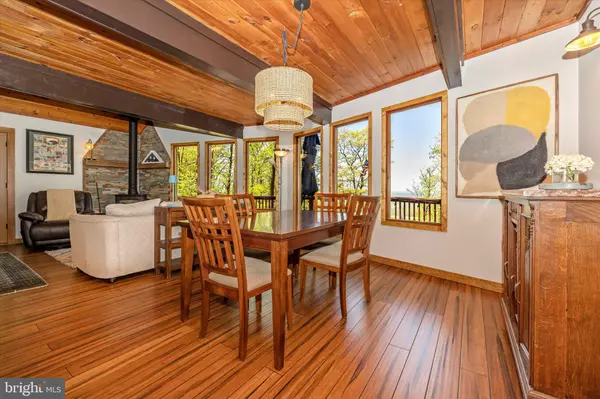$535,000
$475,000
12.6%For more information regarding the value of a property, please contact us for a free consultation.
788 SKYLINE TRL Harpers Ferry, WV 25425
4 Beds
3 Baths
2,588 SqFt
Key Details
Sold Price $535,000
Property Type Single Family Home
Sub Type Detached
Listing Status Sold
Purchase Type For Sale
Square Footage 2,588 sqft
Price per Sqft $206
Subdivision Shannondale
MLS Listing ID WVJF2007472
Sold Date 05/15/23
Style A-Frame
Bedrooms 4
Full Baths 3
HOA Y/N N
Abv Grd Liv Area 2,588
Originating Board BRIGHT
Year Built 1998
Annual Tax Amount $922
Tax Year 2022
Lot Size 0.923 Acres
Acres 0.92
Property Description
Welcome to 788 Skyline Trail, home to the most breathtaking views on the Shannondale mountain! This 4 bedroom, 3 full bathroom beauty sits on nearly 1 acre and backs to the Appalachian Trail, providing unmatched seclusion and privacy. Totally renovated in 2020/2021 (with additional upgrades since then), this smart home comes equipped with top-of-line upgrades including a new roof, new maximum efficiency mobile app controlled HVAC, new on-demand hot water heater, new well pressure tank and reverse osmosis filtration system, and a new high-efficiency wood burning stove with catalytic combustor coupled with a custom hearth and mantle built to maximize space. Additional upgrades include new engineered hardwood flooring throughout the entire home, a fully finished basement with an added wet bar, bedroom, and full bathroom, a full kitchen remodel with butcher block countertops and stainless steel appliances, and a complete master suite remodel with programmable heated bathroom tile flooring. If that wasn't enough, the main level Pella doors with triple pane internal blinds were just recently installed, the entire exterior of the home was repainted 4 months ago, and the upper part of the driveway was just paved 1 month ago. In addition to the upgrades mentioned, this home features a plethora a conveniently subtle upgrades such as 100% blackout master suite window shades (2 skylights, 1 rear window), king bed custom headboard equipped with easy access light switches, USB-C charger, and a small shelf, laundry room heavy duty shelving surrounded by aromatic cedar, and a loft office with 3 dual outlets and skylight enclosed by a sliding barn door. This home truly has everything you can think of, and more. Schedule your showing today!
Location
State WV
County Jefferson
Zoning 101
Rooms
Basement Fully Finished
Main Level Bedrooms 2
Interior
Hot Water Propane
Heating Central
Cooling Central A/C
Fireplaces Number 1
Fireplace Y
Heat Source Propane - Owned
Exterior
Water Access N
Accessibility Other
Garage N
Building
Story 3
Foundation Slab
Sewer On Site Septic
Water Well
Architectural Style A-Frame
Level or Stories 3
Additional Building Above Grade
New Construction N
Schools
School District Jefferson County Schools
Others
Pets Allowed Y
Senior Community No
Tax ID 02 23G003900000000
Ownership Fee Simple
SqFt Source Assessor
Acceptable Financing Cash, Conventional, FHA, USDA, VA
Listing Terms Cash, Conventional, FHA, USDA, VA
Financing Cash,Conventional,FHA,USDA,VA
Special Listing Condition Standard
Pets Allowed No Pet Restrictions
Read Less
Want to know what your home might be worth? Contact us for a FREE valuation!

Our team is ready to help you sell your home for the highest possible price ASAP

Bought with Michael C Viands • Roberts Realty Group, LLC





