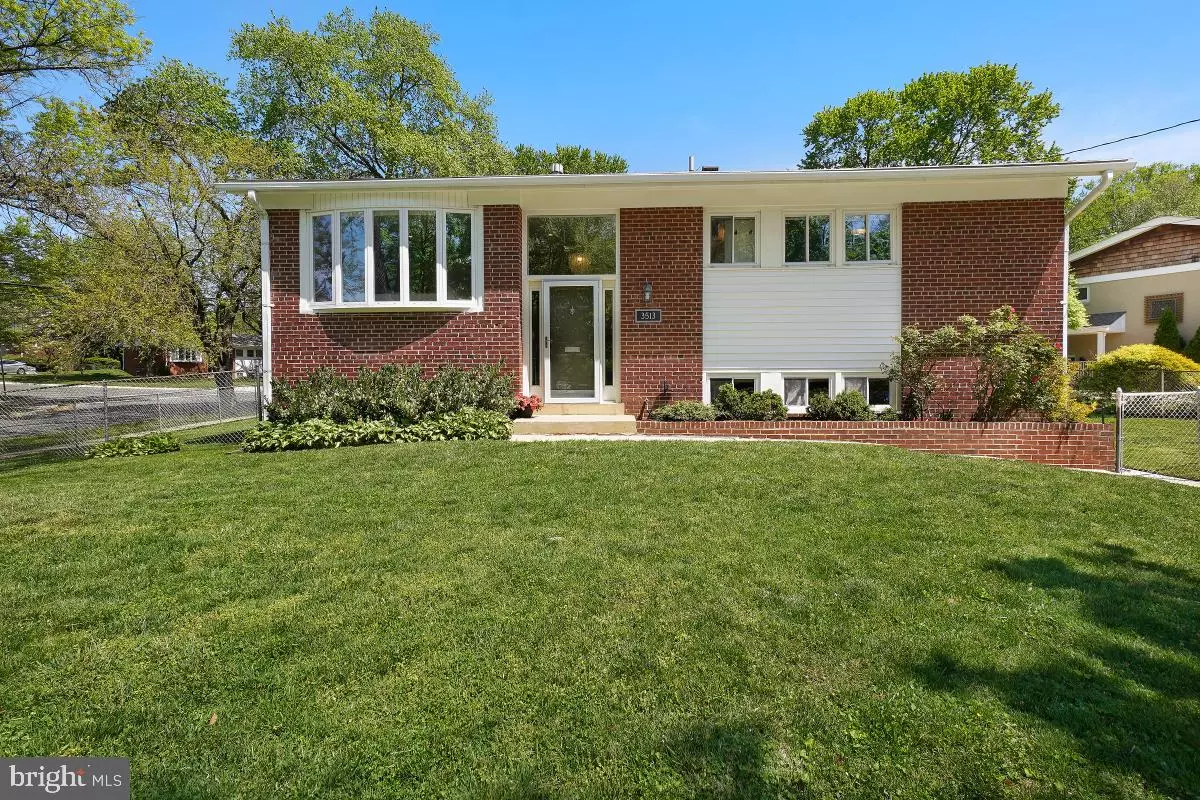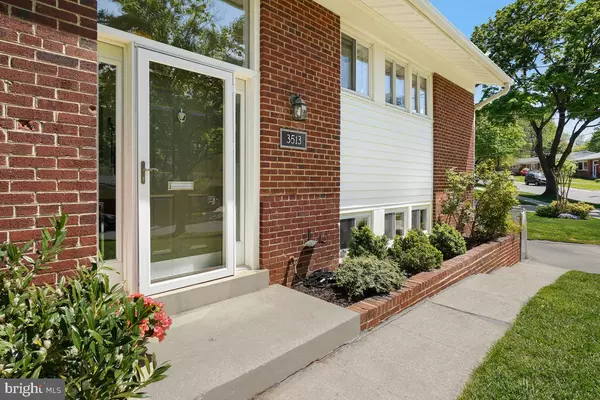$650,000
$629,000
3.3%For more information regarding the value of a property, please contact us for a free consultation.
3513 SANDY CT Kensington, MD 20895
4 Beds
3 Baths
2,033 SqFt
Key Details
Sold Price $650,000
Property Type Single Family Home
Sub Type Detached
Listing Status Sold
Purchase Type For Sale
Square Footage 2,033 sqft
Price per Sqft $319
Subdivision Newport Hills
MLS Listing ID MDMC2090210
Sold Date 05/12/23
Style Split Foyer
Bedrooms 4
Full Baths 3
HOA Y/N N
Abv Grd Liv Area 1,162
Originating Board BRIGHT
Year Built 1958
Annual Tax Amount $5,799
Tax Year 2022
Lot Size 8,212 Sqft
Acres 0.19
Property Description
Beautifully Renovated - Fresh and Sunny - Good Taste Shines in Every Detail of this Pretty Home! Four Bedrooms, Three Full Baths. Stunning Kitchen with White Cabinets, White Quartz Countertops, Stainless Appliances and Table Space. Wonderful and Bright Living Room with Bay Window, Lovely Dining Room with Sliding Glass Doors Opening to Large Deck! Owner's Bedroom with Renovated Ensuite Bath. Three Bedrooms and Two Baths Upstairs! All Baths are Renovated with Modern Appeal. Amazing Lower Level with Large Family Room, Generously Sized Bedroom and Fantastic Full Bath!! Gorgeous Wood Floors Throughout. Great Design and Flow. Comfortable and Inviting - Spacious and SO Livable! Good Sized Storage Area. Level Fenced Yard for Fun and Gardening. Sun-Soaked Happy Vibe in this Delightful Home!! Open Sunday 1-4.
Location
State MD
County Montgomery
Zoning R60
Rooms
Basement Fully Finished
Interior
Hot Water Natural Gas
Heating Forced Air
Cooling Central A/C
Equipment Built-In Microwave, Dishwasher, Disposal, Dryer, Oven/Range - Gas, Refrigerator, Washer
Fireplace N
Appliance Built-In Microwave, Dishwasher, Disposal, Dryer, Oven/Range - Gas, Refrigerator, Washer
Heat Source Natural Gas
Exterior
Exterior Feature Deck(s)
Garage Spaces 2.0
Water Access N
Accessibility None
Porch Deck(s)
Total Parking Spaces 2
Garage N
Building
Story 2
Foundation Block
Sewer Public Sewer
Water Public
Architectural Style Split Foyer
Level or Stories 2
Additional Building Above Grade, Below Grade
New Construction N
Schools
Elementary Schools Rock View
Middle Schools Newport Mill
High Schools Albert Einstein
School District Montgomery County Public Schools
Others
Senior Community No
Tax ID 161301363324
Ownership Fee Simple
SqFt Source Assessor
Special Listing Condition Standard
Read Less
Want to know what your home might be worth? Contact us for a FREE valuation!

Our team is ready to help you sell your home for the highest possible price ASAP

Bought with Shervin Sam Sheibani • Compass





