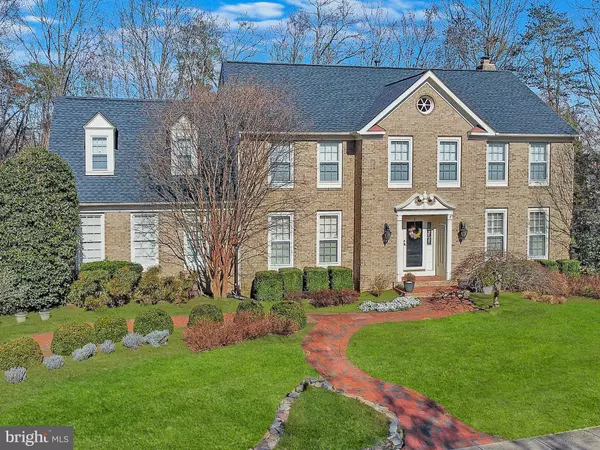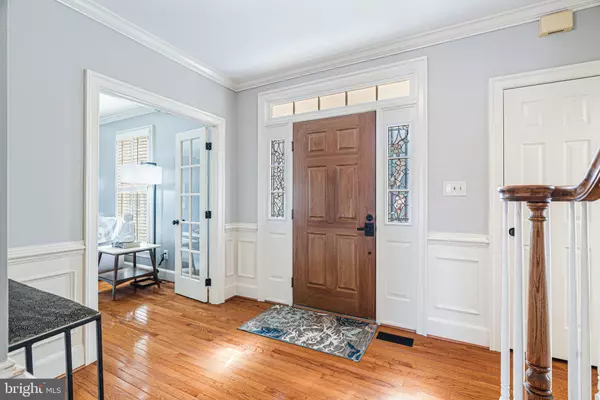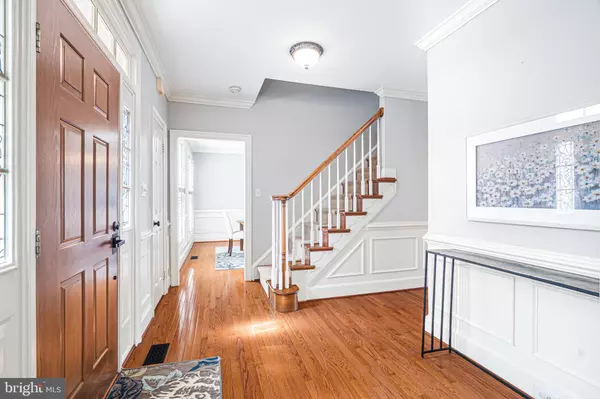$1,025,000
$999,000
2.6%For more information regarding the value of a property, please contact us for a free consultation.
6623 MCCAMBELL CLUSTER Centreville, VA 20120
5 Beds
4 Baths
4,300 SqFt
Key Details
Sold Price $1,025,000
Property Type Single Family Home
Sub Type Detached
Listing Status Sold
Purchase Type For Sale
Square Footage 4,300 sqft
Price per Sqft $238
Subdivision Virginia Run
MLS Listing ID VAFX2116854
Sold Date 05/17/23
Style Colonial
Bedrooms 5
Full Baths 3
Half Baths 1
HOA Fees $70/mo
HOA Y/N Y
Abv Grd Liv Area 3,100
Originating Board BRIGHT
Year Built 1988
Annual Tax Amount $11,262
Tax Year 2023
Lot Size 0.304 Acres
Acres 0.3
Property Description
***OFFER DEADLINE OF MONDAY APRIL 17TH AT 5PM***Stunning 5-bedroom, 4-bathroom brick-front home in the highly desirable Virginia Run neighborhood. Step inside to a spacious and open floor plan with updated features throughout. The kitchen has been recently renovated with modern finishes that include new cabinets and stainless steel appliances as well as marble tile flooring. The primary bathroom has also been updated with a massive walk-in shower and sleek finishes. With over 4300 square feet of living space, this home provides plenty of room for everyone. This beautiful home features a side-loading 2-car garage and a fully fenced backyard that backs to woods for ultimate privacy. Enjoy the great outdoors on the 2-tiered outdoor entertaining space complete with a built-in grill and firepit, perfect for hosting BBQs and gatherings or for a serene night enjoying your own private oasis.
The basement features a wet bar, a projector and projector screen that make it the perfect place to entertain for the big game or have a quiet movie night at home. The property also boasts a brand new roof, providing peace of mind for years to come. Virginia Run is a sought-after community, known for its beautiful homes and excellent amenities such as a pool, trails, basketball courts, tennis and pickleball courts, tot lots and more.
Conveniently located near shopping, dining, and entertainment, this home is just minutes from major commuter routes, making it an easy commute to Washington D.C. and surrounding areas. Don't miss your chance to own this incredible home in one of the most established neighborhoods in the area.
Location
State VA
County Fairfax
Zoning 030
Rooms
Other Rooms Living Room, Dining Room, Primary Bedroom, Bedroom 2, Bedroom 3, Bedroom 4, Bedroom 5, Kitchen, Game Room, Family Room, Den, Foyer, Exercise Room, Laundry
Basement Connecting Stairway, Sump Pump, Fully Finished
Interior
Interior Features Kitchen - Gourmet, Kitchen - Table Space, Dining Area, Kitchen - Eat-In, Primary Bath(s), Chair Railings, Upgraded Countertops, Crown Moldings, Window Treatments, Wainscotting, Wet/Dry Bar, Wood Floors, Floor Plan - Traditional
Hot Water Natural Gas
Heating Forced Air, Zoned
Cooling Central A/C
Fireplaces Number 2
Fireplaces Type Gas/Propane, Mantel(s), Screen
Equipment Washer/Dryer Hookups Only, Cooktop, Dishwasher, Disposal, Dryer, Exhaust Fan, Icemaker, Oven - Double, Oven - Wall, Refrigerator, Washer, Water Heater
Fireplace Y
Window Features Storm
Appliance Washer/Dryer Hookups Only, Cooktop, Dishwasher, Disposal, Dryer, Exhaust Fan, Icemaker, Oven - Double, Oven - Wall, Refrigerator, Washer, Water Heater
Heat Source Natural Gas
Exterior
Exterior Feature Deck(s), Patio(s)
Parking Features Garage Door Opener
Garage Spaces 2.0
Fence Rear
Utilities Available Cable TV Available
Amenities Available Basketball Courts, Bike Trail, Club House, Community Center, Jog/Walk Path, Party Room, Pool - Outdoor, Swimming Pool, Tennis Courts, Tot Lots/Playground
Water Access N
View Trees/Woods
Accessibility None
Porch Deck(s), Patio(s)
Road Frontage City/County
Attached Garage 2
Total Parking Spaces 2
Garage Y
Building
Lot Description Backs to Trees
Story 3
Foundation Permanent, Slab
Sewer Public Sewer
Water Public
Architectural Style Colonial
Level or Stories 3
Additional Building Above Grade, Below Grade
Structure Type 9'+ Ceilings
New Construction N
Schools
Elementary Schools Virginia Run
Middle Schools Stone
High Schools Westfield
School District Fairfax County Public Schools
Others
HOA Fee Include Pool(s),Recreation Facility,Reserve Funds,Road Maintenance,Sewer,Snow Removal,Trash
Senior Community No
Tax ID 0641 05060040
Ownership Fee Simple
SqFt Source Assessor
Acceptable Financing Conventional, Cash, VA, FHA
Listing Terms Conventional, Cash, VA, FHA
Financing Conventional,Cash,VA,FHA
Special Listing Condition Standard
Read Less
Want to know what your home might be worth? Contact us for a FREE valuation!

Our team is ready to help you sell your home for the highest possible price ASAP

Bought with Erin K. Jones • KW Metro Center





