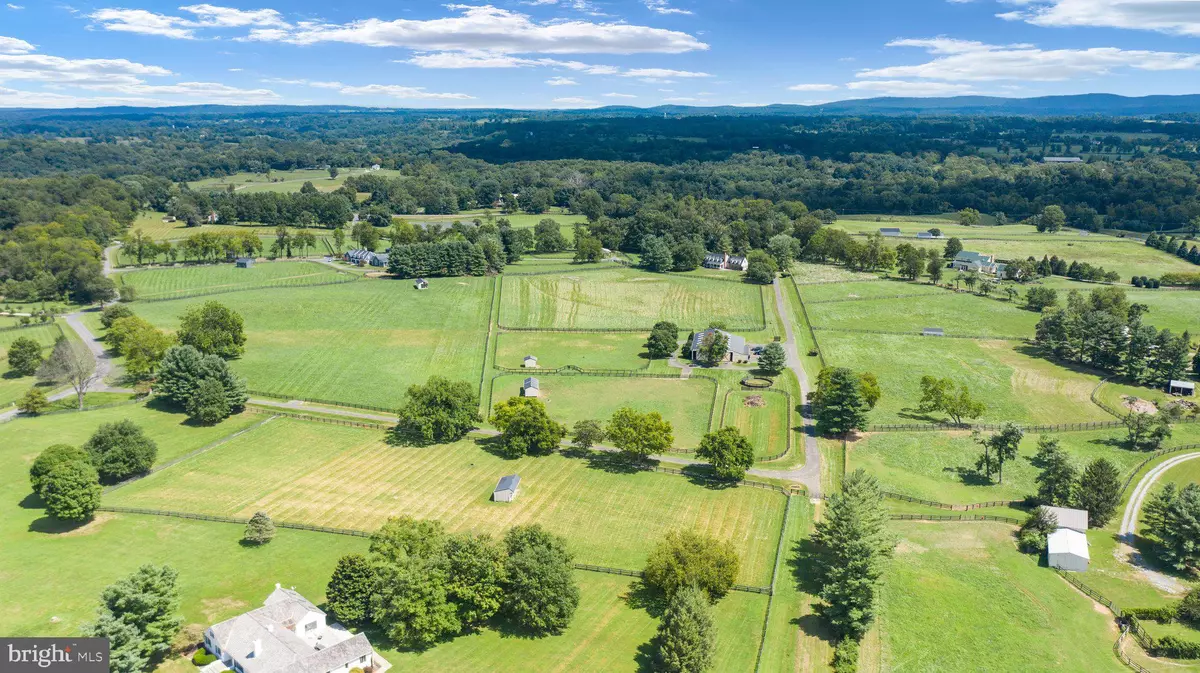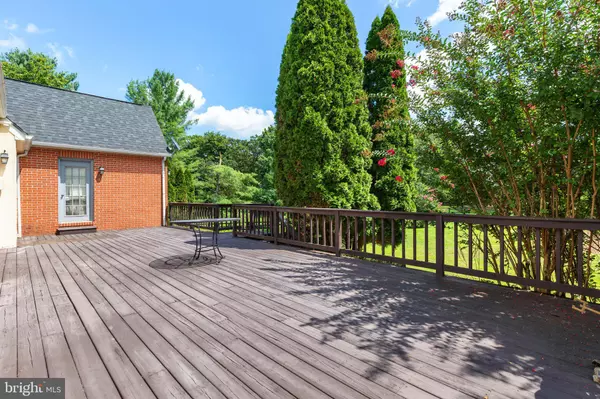$2,000,000
$1,900,000
5.3%For more information regarding the value of a property, please contact us for a free consultation.
34700 ATOKA CHASE LN Middleburg, VA 20117
5 Beds
5 Baths
3,333 SqFt
Key Details
Sold Price $2,000,000
Property Type Single Family Home
Sub Type Detached
Listing Status Sold
Purchase Type For Sale
Square Footage 3,333 sqft
Price per Sqft $600
Subdivision Atoka Chase
MLS Listing ID VALO2038456
Sold Date 05/17/23
Style Cape Cod
Bedrooms 5
Full Baths 4
Half Baths 1
HOA Fees $33/ann
HOA Y/N Y
Abv Grd Liv Area 2,526
Originating Board BRIGHT
Year Built 1987
Annual Tax Amount $10,054
Tax Year 2023
Lot Size 22.800 Acres
Acres 22.8
Property Description
Offering the Huff Farm in Atoka Chase, just outside of Middleburg!! Two Parcels, total 22+ Acres, a 12 acre lot and a 10 Acre Lot with Mountain Views, features a 5 Bdr, 4.5 Bath Cape Cod complete with Equestrian Facilities!! House features a Main Level Master with Master Bath, Family Room with Stone Fire Place, Finished basement with Stone Fireplace(Wood Stove), In-Law Suite w Kitchenette, Office/Bedroom with Full Bath above the garage, Deck overlooking private back yard, and Lovely Land Scaping!! Equestrian Facilities offer a 10 Stall Shedrow Style Barn with Wash rack, Automatic Waterers in Barn and Paddocks, Tack Room and Feed Room, Multiple Paddocks, Grass Ring, Round Pen, and Multiple Run-in Sheds and Incredible Ride out! An Oustanding opportunity and Excellent Location-does not come available often!!!
Location
State VA
County Loudoun
Zoning AR2
Rooms
Basement Daylight, Partial, Full, Fully Finished, Walkout Level, Windows
Main Level Bedrooms 1
Interior
Interior Features 2nd Kitchen, Entry Level Bedroom, Family Room Off Kitchen, Formal/Separate Dining Room, Wood Floors, Stove - Wood
Hot Water Bottled Gas
Heating Forced Air
Cooling Central A/C
Fireplaces Number 2
Heat Source Propane - Leased
Exterior
Parking Features Garage - Side Entry, Garage Door Opener
Garage Spaces 2.0
Water Access N
View Pasture, Mountain
Accessibility None
Attached Garage 2
Total Parking Spaces 2
Garage Y
Building
Story 3
Foundation Concrete Perimeter
Sewer Septic Exists
Water Well
Architectural Style Cape Cod
Level or Stories 3
Additional Building Above Grade, Below Grade
New Construction N
Schools
School District Loudoun County Public Schools
Others
Senior Community No
Tax ID 623171432000
Ownership Fee Simple
SqFt Source Estimated
Special Listing Condition Standard
Read Less
Want to know what your home might be worth? Contact us for a FREE valuation!

Our team is ready to help you sell your home for the highest possible price ASAP

Bought with Juanita A Tool • Atoka Properties





