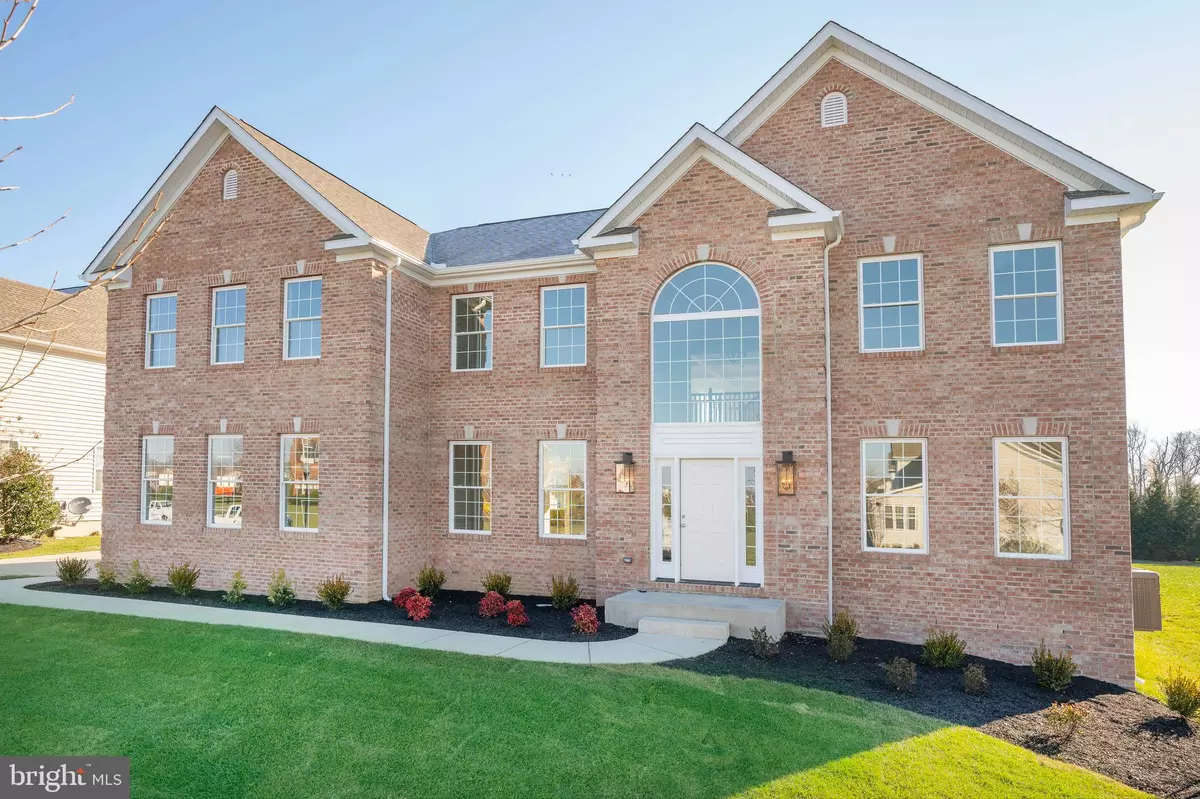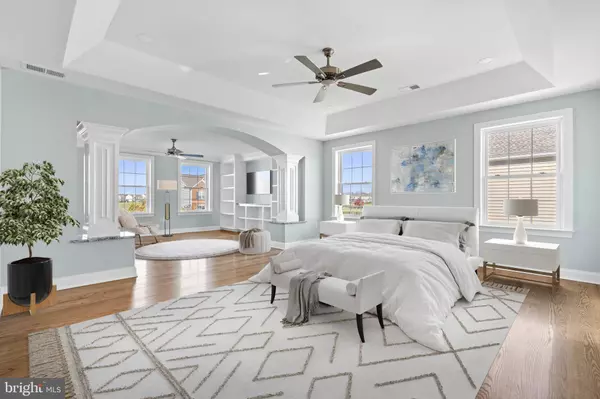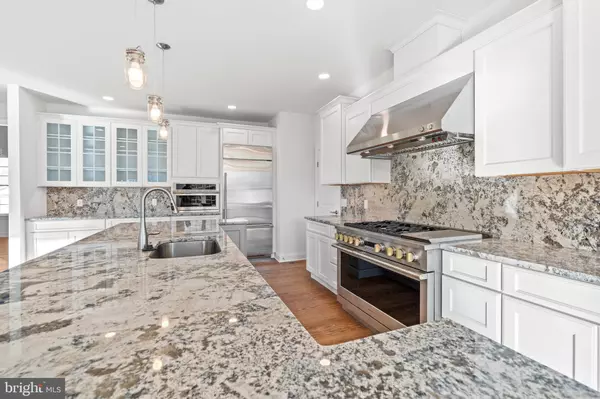$875,000
$875,000
For more information regarding the value of a property, please contact us for a free consultation.
17 BERTON CT Middletown, DE 19709
4 Beds
4 Baths
4,400 SqFt
Key Details
Sold Price $875,000
Property Type Single Family Home
Sub Type Detached
Listing Status Sold
Purchase Type For Sale
Square Footage 4,400 sqft
Price per Sqft $198
Subdivision Estates At Cedar Ln
MLS Listing ID DENC2037334
Sold Date 05/17/23
Style Colonial
Bedrooms 4
Full Baths 3
Half Baths 1
HOA Fees $75/qua
HOA Y/N Y
Abv Grd Liv Area 4,400
Originating Board BRIGHT
Year Built 2016
Annual Tax Amount $6,500
Tax Year 2023
Lot Size 0.460 Acres
Acres 0.46
Lot Dimensions 0.00 x 0.00
Property Description
NEW CONSTRUCTION WITHOUT THE WAIT!!
#BRICK BEAUTY! Fantastic Opportunity to own a custom-built new home in the established community of The Estates at Cedar Lane.
This brick front, 4-bedroom, 3.5 bath home offers over 4000+ square feet. A perfect blend of superb craftsmanship, high end finishes and energy efficient construction, makes this home a fit for the discerning buyer. The home is situated on a .5-acre lot with 2 car side entry garage in the much sought after Appoquinimink School District. Since this 77-home community is sold out, you'll have the newest home construction offering; without having to be surrounded by years of new construction noise and disruption, plus if you have checked out the other new developments nearby, you'll not have to worry about cluster type mailboxes, as this home comes with its own private mailbox right out front.
As you enter the 2-story foyer with flared out oak staircase, you are flanked by Formal Dining and Living rooms. To the rear of the home is a powder room, Office, 2-story Great room with Coffered ceiling, Gourmet kitchen with island, large walk-in pantry, and laundry room. The entire 1st floor and Master bedroom is covered in on-site finished, varied width plank, 3/4" oak hardwood floors. Upstairs is the Master Bedroom suite with sitting area, 1 Princess Suite and 2 guest bedrooms with shared bath. Full unfished basement with 3 piece rough-in and double well walkup stairs to backyard.
Dining room has recessed lights, chair rail, 3-piece crown molding & 5" baseboards. Formal living room has recessed lights. 6' extension was added to the Office as were recessed lights. The Great room offers a gas fireplace, mantle and 72" fan. The Gourmet kitchen features a 6-burner gas range with outside direct exhaust, wall oven and built-in refrigerator. The 17' island has plenty of cabinets and large granite countertop with overhang. Off the kitchen is a large walk-in pantry with custom wood shelving and laundry room tub.
The Master Suite sitting room has built-in cabinets and wood shelving plus ceiling fan and recessed lights. Tray ceiling, ceiling fan and recessed lighting have been added to the main bedroom area. The tiled bathroom offers comfort height vanities with granite, soaking tub with granite surround, and standup shower with overhead fixture and a water closet with comfort height commode. The large walk-in closet has plenty of custom wood shelving units.
The princess suite has a tiled shower and floor, comfort height vanity with granite and comfort height commode.
Green Features include, tankless hot water, Pella Windows and Doors, spray foam insulation, 2 zone HVAC with natural gas furnace for the main level and a heat pump in attic for the 2nd floor.
Location
State DE
County New Castle
Area South Of The Canal (30907)
Zoning RS-1
Direction West
Rooms
Other Rooms Living Room, Dining Room, Primary Bedroom, Bedroom 2, Bedroom 3, Bedroom 4, Kitchen, Great Room, Laundry, Mud Room, Office, Primary Bathroom
Basement Full, Interior Access, Outside Entrance, Poured Concrete, Rough Bath Plumb, Unfinished, Walkout Stairs, Sump Pump, Rear Entrance
Interior
Interior Features Breakfast Area, Built-Ins, Carpet, Ceiling Fan(s), Chair Railings, Crown Moldings, Dining Area, Floor Plan - Open, Formal/Separate Dining Room, Kitchen - Gourmet, Kitchen - Island, Pantry, Recessed Lighting, Upgraded Countertops, Wood Floors
Hot Water Instant Hot Water, Tankless
Cooling Central A/C, Ceiling Fan(s), Heat Pump(s), Dehumidifier, Programmable Thermostat
Flooring Hardwood, Carpet, Ceramic Tile, Solid Hardwood
Fireplaces Number 1
Fireplaces Type Gas/Propane
Equipment Built-In Microwave, Commercial Range, Dishwasher, Disposal, Oven - Wall, Oven/Range - Gas, Range Hood, Refrigerator, Stainless Steel Appliances, Six Burner Stove, Water Heater - Tankless
Fireplace Y
Window Features ENERGY STAR Qualified,Insulated,Low-E,Screens
Appliance Built-In Microwave, Commercial Range, Dishwasher, Disposal, Oven - Wall, Oven/Range - Gas, Range Hood, Refrigerator, Stainless Steel Appliances, Six Burner Stove, Water Heater - Tankless
Heat Source Natural Gas
Laundry Main Floor
Exterior
Parking Features Garage - Side Entry, Garage Door Opener, Inside Access
Garage Spaces 8.0
Utilities Available Under Ground
Amenities Available Common Grounds
Water Access N
Roof Type Architectural Shingle
Accessibility None
Attached Garage 2
Total Parking Spaces 8
Garage Y
Building
Lot Description Front Yard, Rear Yard, SideYard(s)
Story 2
Foundation Concrete Perimeter
Sewer Public Sewer
Water Public
Architectural Style Colonial
Level or Stories 2
Additional Building Above Grade, Below Grade
Structure Type 9'+ Ceilings,Beamed Ceilings,High,Tray Ceilings
New Construction Y
Schools
Elementary Schools Cedar Lane Early Childhood Center
Middle Schools Alfred G. Waters
High Schools Middletown
School District Appoquinimink
Others
HOA Fee Include Common Area Maintenance,Trash,Snow Removal
Senior Community No
Tax ID 13-017.20-004
Ownership Fee Simple
SqFt Source Assessor
Special Listing Condition Standard
Read Less
Want to know what your home might be worth? Contact us for a FREE valuation!

Our team is ready to help you sell your home for the highest possible price ASAP

Bought with Amy Mullen • Iron Valley Real Estate at The Beach





