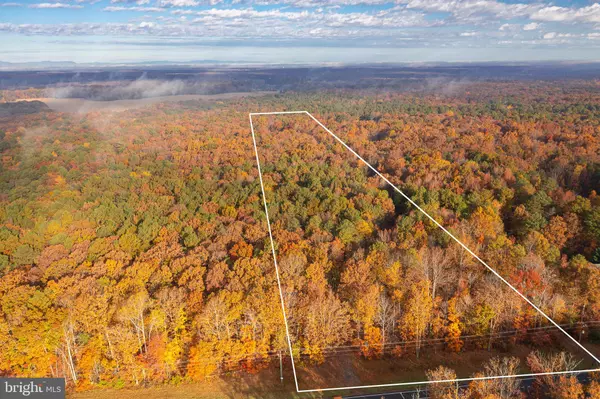$435,000
$439,900
1.1%For more information regarding the value of a property, please contact us for a free consultation.
11601 ORANGE PLANK RD Spotsylvania, VA 22551
3 Beds
4 Baths
2,128 SqFt
Key Details
Sold Price $435,000
Property Type Single Family Home
Sub Type Detached
Listing Status Sold
Purchase Type For Sale
Square Footage 2,128 sqft
Price per Sqft $204
Subdivision None Available
MLS Listing ID VASP2013860
Sold Date 05/19/23
Style Ranch/Rambler
Bedrooms 3
Full Baths 3
Half Baths 1
HOA Y/N N
Abv Grd Liv Area 2,128
Originating Board BRIGHT
Year Built 2005
Annual Tax Amount $2,254
Tax Year 2022
Lot Size 9.370 Acres
Acres 9.37
Property Description
SECLUSION & PRIVACY IS WHAT COMES TO MIND WHEN COMING DOWN THE LONG, CANOPIED DRIVEWAY OF THIS SPRAWLING RANCH STYLE HOME ON 9.3 ACRES. AND YES, THE COUNTY HAS STATED THAT THIS PARCEL IS DIVIDABLE. BRAND NEW HVAC SYSTEM AND WATER HEATER HAS BEEN INSTALLED.. NEWER ROOF, WOOD BURNING FIREPLACE AND OPEN CONCEPT KITCHEN TO LIVING ROOM. LARGE OWNER'S SUITE WITH EACH OCCUPANT HAVING THEIR OWN BATHROOM CONNECTED BY A WALK THROUGH CLOSET. SKYLIGHTS THROUGHOUT THE HOME ALLOW LIGHT TO POUR IN. LARGE CLEARED YARD WITH HUGE SHED. VERIZON INTERNET AS WELL! ALSO RIVERBEND HIGH SCHOOL DISTRICT! 30 MINUTES TO FREDERICKSBURG CITY AND ONLY AN HOUR AWAY FROM CHARLOTTESVILLE! CALL YOUR AGENT FOR A TOUR!
Location
State VA
County Spotsylvania
Zoning A3
Rooms
Main Level Bedrooms 3
Interior
Interior Features Carpet, Ceiling Fan(s), Combination Kitchen/Living, Crown Moldings, Dining Area, Entry Level Bedroom, Floor Plan - Traditional, Formal/Separate Dining Room, Intercom, Kitchen - Island, Pantry, Primary Bath(s), Recessed Lighting, Skylight(s), Soaking Tub, Walk-in Closet(s), Water Treat System, Window Treatments
Hot Water Bottled Gas
Heating Heat Pump(s)
Cooling Central A/C, Heat Pump(s)
Fireplaces Number 1
Fireplaces Type Wood, Stone
Equipment Built-In Microwave, Dishwasher, Dryer, Exhaust Fan, Icemaker, Oven/Range - Electric, Range Hood, Refrigerator, Washer, Water Heater
Furnishings No
Fireplace Y
Appliance Built-In Microwave, Dishwasher, Dryer, Exhaust Fan, Icemaker, Oven/Range - Electric, Range Hood, Refrigerator, Washer, Water Heater
Heat Source Electric
Laundry Has Laundry, Main Floor
Exterior
Garage Spaces 6.0
Utilities Available Propane
Water Access N
View Trees/Woods
Roof Type Architectural Shingle
Accessibility None
Total Parking Spaces 6
Garage N
Building
Lot Description Level, Private, Rear Yard, Front Yard, Secluded, SideYard(s), Trees/Wooded
Story 1
Foundation Concrete Perimeter, Crawl Space
Sewer On Site Septic
Water Well
Architectural Style Ranch/Rambler
Level or Stories 1
Additional Building Above Grade, Below Grade
Structure Type Dry Wall
New Construction N
Schools
Elementary Schools Brock Road
Middle Schools Ni River
High Schools Riverbend
School District Spotsylvania County Public Schools
Others
Senior Community No
Tax ID 18-1-6-
Ownership Fee Simple
SqFt Source Assessor
Acceptable Financing Cash, Conventional, FHA, VA, VHDA
Listing Terms Cash, Conventional, FHA, VA, VHDA
Financing Cash,Conventional,FHA,VA,VHDA
Special Listing Condition Standard
Read Less
Want to know what your home might be worth? Contact us for a FREE valuation!

Our team is ready to help you sell your home for the highest possible price ASAP

Bought with Maribeth A Kenney • RE/MAX Gateway, LLC





