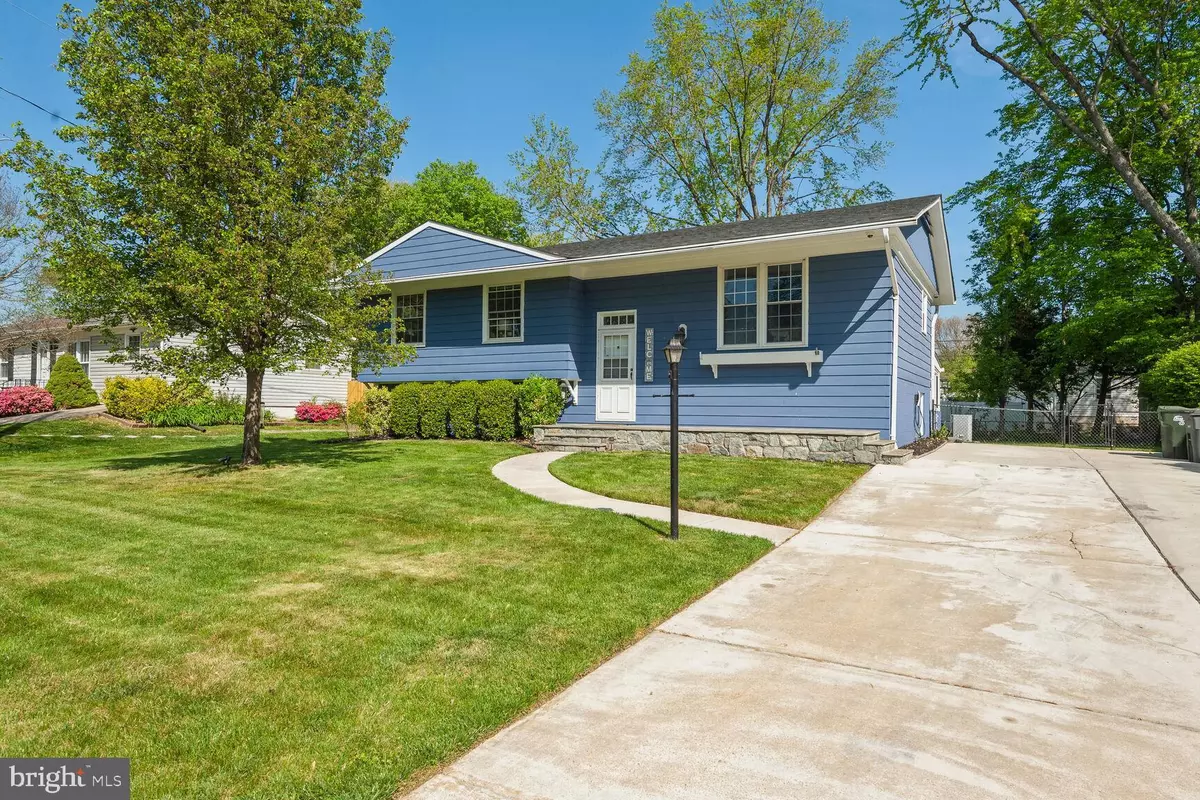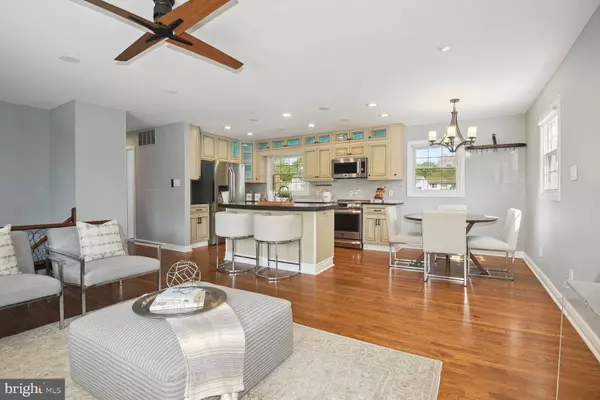$650,000
$599,900
8.4%For more information regarding the value of a property, please contact us for a free consultation.
4708 PERCH PL Alexandria, VA 22309
4 Beds
2 Baths
2,200 SqFt
Key Details
Sold Price $650,000
Property Type Single Family Home
Sub Type Detached
Listing Status Sold
Purchase Type For Sale
Square Footage 2,200 sqft
Price per Sqft $295
Subdivision Mt Vernon Valley
MLS Listing ID VAFX2123056
Sold Date 05/19/23
Style Split Foyer
Bedrooms 4
Full Baths 2
HOA Y/N N
Abv Grd Liv Area 1,100
Originating Board BRIGHT
Year Built 1965
Annual Tax Amount $6,212
Tax Year 2023
Lot Size 10,500 Sqft
Acres 0.24
Property Description
OFFERS DUE MON 4/24 @ 6pm. You'll love living in this captivating 4 bedroom, 2 bathroom home featuring a massive 3 season room addition spanning the entire rear of the home, the ultimate entertainment space; at the same time providing a comfortable space to relax and unwind. The home boasts an open floor plan with a renovated kitchen featuring custom cabinets, quartz counters, a custom backsplash, pull out trash, drawers, spice rack, and LG Studio stainless steel appliances, all seamlessly blending into the living and dining areas. The updated bathroom is an oasis of relaxation while the hardwood floors throughout lend an air of sophistication to the space. This home is equipped with numerous smart home features such as Lutron dimmers, high-quality built-in speakers throughout, motion-activated closet lights, network HUB, and multiple smart home-ready TV locations with Ethernet runs. Watch your favorite movies and sports games in the home theater, complete with top-of-the-line speakers and an adjacent bar (with built-in wine fridge). The expanded driveway is fitted with a Tesla home car charger, while security cameras around the exterior of the home ensure that this home has everything you need for a comfortable and secure living experience. Every detail was thought of in this home such as custom closets, new pantry, built-in shelving, in-floor power and ethernet ports, and so much more! New Roof - 2021. Terrific backyard with an extra large storage shed / workshop. Enjoy the several thousands of dollars in AV and networking features this home has to offer. Pull down stairs to attic for even more storage! Great location with easy access to RT-1, Telegraph road, Wegmans, and a short drive to Old Town! It's also adjacent to Muddy Hole Farm Park where you'll find little league, football and soccer fields, tennis courts, basketball courts, a playground and tot lot (plus Huntley Meadows Park). Home Warranty conveys (expires in Jan 2024).
Location
State VA
County Fairfax
Zoning 130
Rooms
Other Rooms Sun/Florida Room
Basement Outside Entrance, Rear Entrance, Full, Fully Finished
Main Level Bedrooms 2
Interior
Interior Features Wet/Dry Bar, Floor Plan - Open, Attic, Ceiling Fan(s), Combination Dining/Living, Combination Kitchen/Living, Combination Kitchen/Dining, Kitchen - Gourmet, Recessed Lighting, Wood Floors, Wine Storage
Hot Water Natural Gas
Heating Forced Air
Cooling Central A/C
Flooring Hardwood, Wood, Ceramic Tile
Equipment Dishwasher, Disposal, Dryer, Humidifier, Icemaker, Oven/Range - Electric, Refrigerator, Washer, Water Heater, Built-In Microwave, Water Dispenser, Stainless Steel Appliances, Exhaust Fan
Fireplace N
Window Features Double Pane,Screens
Appliance Dishwasher, Disposal, Dryer, Humidifier, Icemaker, Oven/Range - Electric, Refrigerator, Washer, Water Heater, Built-In Microwave, Water Dispenser, Stainless Steel Appliances, Exhaust Fan
Heat Source Natural Gas
Exterior
Exterior Feature Enclosed, Patio(s), Screened
Fence Rear
Water Access N
Roof Type Architectural Shingle
Accessibility None
Porch Enclosed, Patio(s), Screened
Garage N
Building
Story 2
Foundation Block
Sewer Public Sewer
Water Public
Architectural Style Split Foyer
Level or Stories 2
Additional Building Above Grade, Below Grade
Structure Type Dry Wall
New Construction N
Schools
School District Fairfax County Public Schools
Others
Senior Community No
Tax ID 1011 05110031
Ownership Fee Simple
SqFt Source Assessor
Acceptable Financing VA, VHDA, Contract, Conventional, Cash, FHA
Horse Property N
Listing Terms VA, VHDA, Contract, Conventional, Cash, FHA
Financing VA,VHDA,Contract,Conventional,Cash,FHA
Special Listing Condition Standard
Read Less
Want to know what your home might be worth? Contact us for a FREE valuation!

Our team is ready to help you sell your home for the highest possible price ASAP

Bought with Anna Jane Armstrong • Samson Properties





