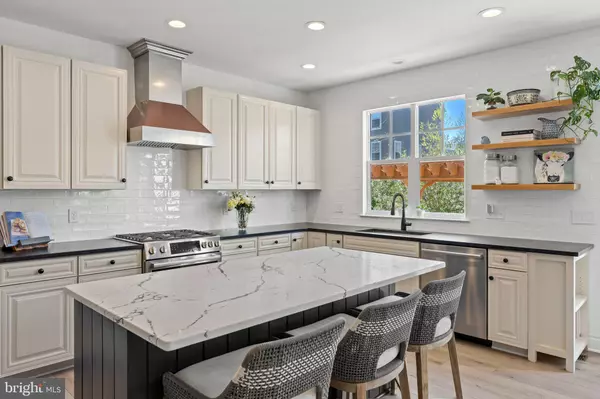$1,260,000
$1,289,000
2.2%For more information regarding the value of a property, please contact us for a free consultation.
24921 QUIMBY OAKS PL Aldie, VA 20105
5 Beds
5 Baths
5,344 SqFt
Key Details
Sold Price $1,260,000
Property Type Single Family Home
Sub Type Detached
Listing Status Sold
Purchase Type For Sale
Square Footage 5,344 sqft
Price per Sqft $235
Subdivision Grove At Willowsford
MLS Listing ID VALO2047064
Sold Date 05/19/23
Style Colonial
Bedrooms 5
Full Baths 4
Half Baths 1
HOA Fees $204/mo
HOA Y/N Y
Abv Grd Liv Area 3,744
Originating Board BRIGHT
Year Built 2013
Annual Tax Amount $9,893
Tax Year 2023
Lot Size 10,454 Sqft
Acres 0.24
Property Description
This beautiful house offers an array of luxurious amenities that will make any homeowner proud. The fenced backyard provides privacy and security while the beautiful landscaping, irrigation system, and evergreen trees create a serene and inviting atmosphere. The fire pit with a sitting wall and pergola with an outdoor kitchen provides a perfect setting for entertaining guests or spending time with family. Inside, the custom kitchen boasts a custom hood, bosh appliances, and a custom pantry. The 9-inch brand new wide luxury planks flooring on the main level, stairs, and upper hallway add elegance to the already beautiful space. The custom-built fireplace on both the main floor and basement, along with the plantation shutters and expensive window treatments, create a cozy and warm ambiance. Elaborate wood trim throughout the house adds character and charm. The house has a stunning front porch and a three-car garage with Tesla charge and shelving, which convey the property. The house has five bedrooms, four full bathrooms, and one-half bath, with an amazing finished walk-out basement. The primary suite is particularly impressive, with a sitting area, a large bedroom, and a beautiful primary bathroom featuring a stand-up shower and a gorgeous bathtub. This luxurious home is located at the Willowsford THE GROVE and faces EAST.
Overall, this house is a beautiful and luxurious space that any homeowner would be proud to call home.
Location
State VA
County Loudoun
Zoning TR1UBF
Direction Northeast
Rooms
Other Rooms Living Room, Dining Room, Primary Bedroom, Bedroom 2, Kitchen, Game Room, Family Room, Foyer, Bedroom 1, Study, Laundry, Mud Room, Other, Bathroom 3
Basement Fully Finished, Outside Entrance, Rear Entrance, Sump Pump, Walkout Stairs
Interior
Interior Features Chair Railings, Crown Moldings, Dining Area, Family Room Off Kitchen, Kitchen - Gourmet, Kitchen - Table Space, Primary Bath(s), Upgraded Countertops, Wood Floors
Hot Water Electric, Natural Gas
Heating Forced Air
Cooling Central A/C, Ceiling Fan(s), Zoned
Flooring Carpet, Hardwood
Fireplaces Number 1
Fireplaces Type Fireplace - Glass Doors
Equipment Cooktop, Dishwasher, Oven - Double, Refrigerator, Water Heater
Fireplace Y
Appliance Cooktop, Dishwasher, Oven - Double, Refrigerator, Water Heater
Heat Source Natural Gas
Laundry Upper Floor
Exterior
Exterior Feature Patio(s), Porch(es)
Parking Features Garage Door Opener
Garage Spaces 3.0
Fence Partially
Utilities Available Under Ground
Amenities Available Bike Trail, Boat Ramp, Club House, Common Grounds, Community Center, Exercise Room, Fitness Center, Jog/Walk Path, Lake, Party Room, Picnic Area, Pool - Outdoor, Pier/Dock, Tot Lots/Playground
Water Access N
Roof Type Asphalt
Accessibility None
Porch Patio(s), Porch(es)
Attached Garage 3
Total Parking Spaces 3
Garage Y
Building
Lot Description Landscaping
Story 3
Foundation Concrete Perimeter
Sewer Public Sewer
Water Public
Architectural Style Colonial
Level or Stories 3
Additional Building Above Grade, Below Grade
Structure Type 9'+ Ceilings
New Construction N
Schools
High Schools John Champe
School District Loudoun County Public Schools
Others
HOA Fee Include Fiber Optics at Dwelling,Pier/Dock Maintenance,Pool(s),Recreation Facility,Road Maintenance,Trash
Senior Community No
Tax ID 288306426000
Ownership Fee Simple
SqFt Source Assessor
Security Features Smoke Detector,Security System
Horse Property N
Special Listing Condition Standard
Read Less
Want to know what your home might be worth? Contact us for a FREE valuation!

Our team is ready to help you sell your home for the highest possible price ASAP

Bought with Viktorija Piano • Keller Williams Realty





