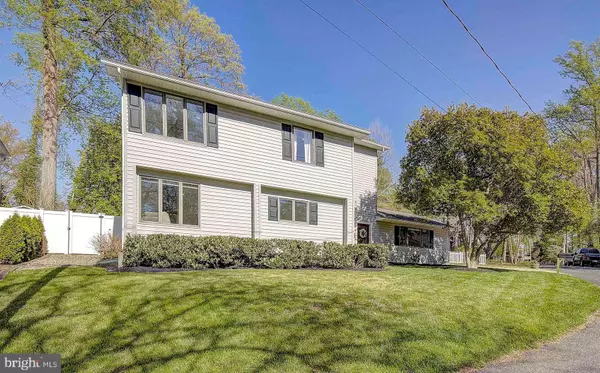$715,000
$665,000
7.5%For more information regarding the value of a property, please contact us for a free consultation.
184 CALHOUN ST Edgewater, MD 21037
4 Beds
3 Baths
2,957 SqFt
Key Details
Sold Price $715,000
Property Type Single Family Home
Sub Type Detached
Listing Status Sold
Purchase Type For Sale
Square Footage 2,957 sqft
Price per Sqft $241
Subdivision Southdown Estates
MLS Listing ID MDAA2057726
Sold Date 05/12/23
Style Contemporary,Traditional
Bedrooms 4
Full Baths 2
Half Baths 1
HOA Y/N N
Abv Grd Liv Area 2,957
Originating Board BRIGHT
Year Built 1940
Annual Tax Amount $5,675
Tax Year 2023
Lot Size 0.324 Acres
Acres 0.32
Property Description
Offer deadline: Mon 4/24 at 11am. Beautiful water view home set on a gorgeous lot that is fully fenced, almost 1/3 acre and just steps away from beautiful Beards Creek. Home has an open floor plan with gleaming hardwoods and large windows for bringing in tons of natural light and the incredible sunsets. Fantastic custom kitchen with ample counter space and cabinetry, stainless appliances, granite countertops and bar seating. There are 4 spacious bedrooms, including a gorgeous first-floor owner's suite with a fully updated bath and sliders to the patio. The updated, upstairs bath opens to both the hall and an upper-level bedroom that includes a great deck for morning coffee. Upstairs landing is big, so many potential uses! Large paver patio is perfect for outdoor dining and enjoying one of the best yards in the neighborhood. The community is just as amazing as the home. The neighborhood is surrounded by mature trees bringing privacy and quiet while still close to everything. Southdown Shore's is a voluntary HOA and includes a 39 slip marina, kayak rack, picnic tables and boat ramp. Boat slips lease for the very low annual cost of $15 per foot (subject to availability) . The Southdown Shores pool is only a half mile away and can be joined for a fee. All of this conveniently located near major commuting routes, sought after schools and downtown Annapolis. And a rarity in the suburbs - this home is walking distance to shopping and dining!
Location
State MD
County Anne Arundel
Zoning R2
Rooms
Other Rooms Dining Room, Sitting Room, Bedroom 2, Bedroom 3, Bedroom 4, Kitchen, Family Room, Primary Bathroom, Full Bath, Half Bath
Main Level Bedrooms 1
Interior
Interior Features Breakfast Area, Carpet, Ceiling Fan(s), Combination Dining/Living, Dining Area, Entry Level Bedroom, Family Room Off Kitchen, Floor Plan - Open, Kitchen - Gourmet, Primary Bath(s), Pantry, Recessed Lighting, Upgraded Countertops, Tub Shower, Wood Floors
Hot Water Electric
Heating Heat Pump(s)
Cooling Central A/C, Ceiling Fan(s)
Flooring Carpet, Hardwood
Equipment Dishwasher, Dryer, Exhaust Fan, Microwave, Oven/Range - Electric, Refrigerator, Stainless Steel Appliances, Washer, Water Heater
Fireplace N
Appliance Dishwasher, Dryer, Exhaust Fan, Microwave, Oven/Range - Electric, Refrigerator, Stainless Steel Appliances, Washer, Water Heater
Heat Source Electric
Laundry Has Laundry, Upper Floor
Exterior
Exterior Feature Deck(s), Patio(s)
Garage Spaces 4.0
Fence Rear, Fully
Water Access Y
Water Access Desc Boat - Powered,Canoe/Kayak,Fishing Allowed
View Water
Accessibility None
Porch Deck(s), Patio(s)
Total Parking Spaces 4
Garage N
Building
Story 2
Foundation Crawl Space
Sewer Private Septic Tank
Water Public
Architectural Style Contemporary, Traditional
Level or Stories 2
Additional Building Above Grade, Below Grade
New Construction N
Schools
School District Anne Arundel County Public Schools
Others
Pets Allowed Y
Senior Community No
Tax ID 020175009070254
Ownership Fee Simple
SqFt Source Assessor
Acceptable Financing Cash, Conventional, FHA, VA
Listing Terms Cash, Conventional, FHA, VA
Financing Cash,Conventional,FHA,VA
Special Listing Condition Standard
Pets Allowed No Pet Restrictions
Read Less
Want to know what your home might be worth? Contact us for a FREE valuation!

Our team is ready to help you sell your home for the highest possible price ASAP

Bought with Kira Epstein Begal • Washington Fine Properties, LLC





