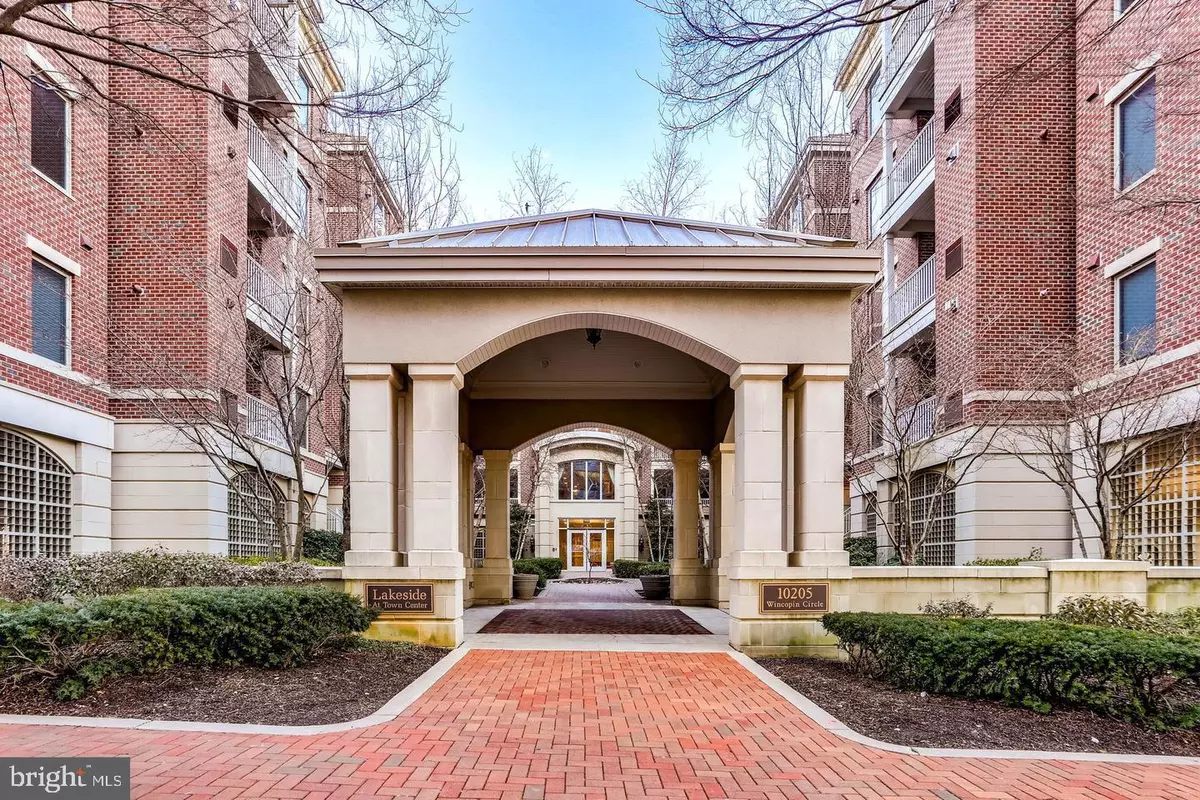$435,000
$398,800
9.1%For more information regarding the value of a property, please contact us for a free consultation.
10205 WINCOPIN CIR #111 Columbia, MD 21044
2 Beds
2 Baths
1,274 SqFt
Key Details
Sold Price $435,000
Property Type Condo
Sub Type Condo/Co-op
Listing Status Sold
Purchase Type For Sale
Square Footage 1,274 sqft
Price per Sqft $341
Subdivision Columbia Town Center
MLS Listing ID MDHW2027864
Sold Date 05/26/23
Style Contemporary,Transitional
Bedrooms 2
Full Baths 2
Condo Fees $530/mo
HOA Fees $90/ann
HOA Y/N Y
Abv Grd Liv Area 1,274
Originating Board BRIGHT
Year Built 2005
Annual Tax Amount $4,545
Tax Year 2022
Property Description
OFFER DEADLINE; MONDAY, MAY 8TH @12 NOON. Luxury 2 BR/ 2 BA Condo, in-unit full size washer & dryer, and 2 garage parking spaces. Presented just for you is a spectacular residence featuring gleaming hardwood floors and an abundance of natural light. The newly remodeled chef's kitchen with Quarts countertops, backsplash, and SS appliances is open to a fabulous fireplace lit family room & entertainment space with balcony views. The en-suite primary bedroom is spacious, with a walk-in closet and a newly remodeled spa-like bathroom. The second bedroom features a newly remodeled hall bath. Everything downtown Columbia has to offer- Dining by the lake, Whole Foods shopping, coffee shops, the mall, and Merriweather Park, to name a few.
Location
State MD
County Howard
Zoning NT
Rooms
Other Rooms Living Room, Dining Room, Primary Bedroom, Bedroom 2, Kitchen, Laundry, Bathroom 2, Primary Bathroom
Main Level Bedrooms 2
Interior
Interior Features Carpet, Combination Dining/Living, Family Room Off Kitchen, Floor Plan - Open, Kitchen - Gourmet, Soaking Tub, Tub Shower, Upgraded Countertops, Walk-in Closet(s), Window Treatments, Wood Floors
Hot Water Natural Gas
Heating Heat Pump - Electric BackUp
Cooling Central A/C
Flooring Hardwood
Equipment Dishwasher, Disposal, Dryer, Exhaust Fan, Icemaker, Microwave, Oven - Single, Refrigerator, Washer
Appliance Dishwasher, Disposal, Dryer, Exhaust Fan, Icemaker, Microwave, Oven - Single, Refrigerator, Washer
Heat Source Natural Gas
Exterior
Parking Features Garage - Side Entry
Garage Spaces 2.0
Amenities Available Fitness Center, Common Grounds
Water Access N
Accessibility Elevator
Total Parking Spaces 2
Garage Y
Building
Story 1
Unit Features Garden 1 - 4 Floors
Sewer Public Sewer
Water Public
Architectural Style Contemporary, Transitional
Level or Stories 1
Additional Building Above Grade, Below Grade
New Construction N
Schools
Elementary Schools Call School Board
Middle Schools Call School Board
High Schools Call School Board
School District Howard County Public School System
Others
Pets Allowed Y
HOA Fee Include Trash,Common Area Maintenance,Ext Bldg Maint,Insurance,Snow Removal,Water,Sewer
Senior Community No
Tax ID 1415137878
Ownership Condominium
Acceptable Financing Cash, Conventional, FHA, VA
Horse Property N
Listing Terms Cash, Conventional, FHA, VA
Financing Cash,Conventional,FHA,VA
Special Listing Condition Standard
Pets Allowed Cats OK, Dogs OK
Read Less
Want to know what your home might be worth? Contact us for a FREE valuation!

Our team is ready to help you sell your home for the highest possible price ASAP

Bought with Jennifer Strobel • EXIT Preferred Realty, LLC





