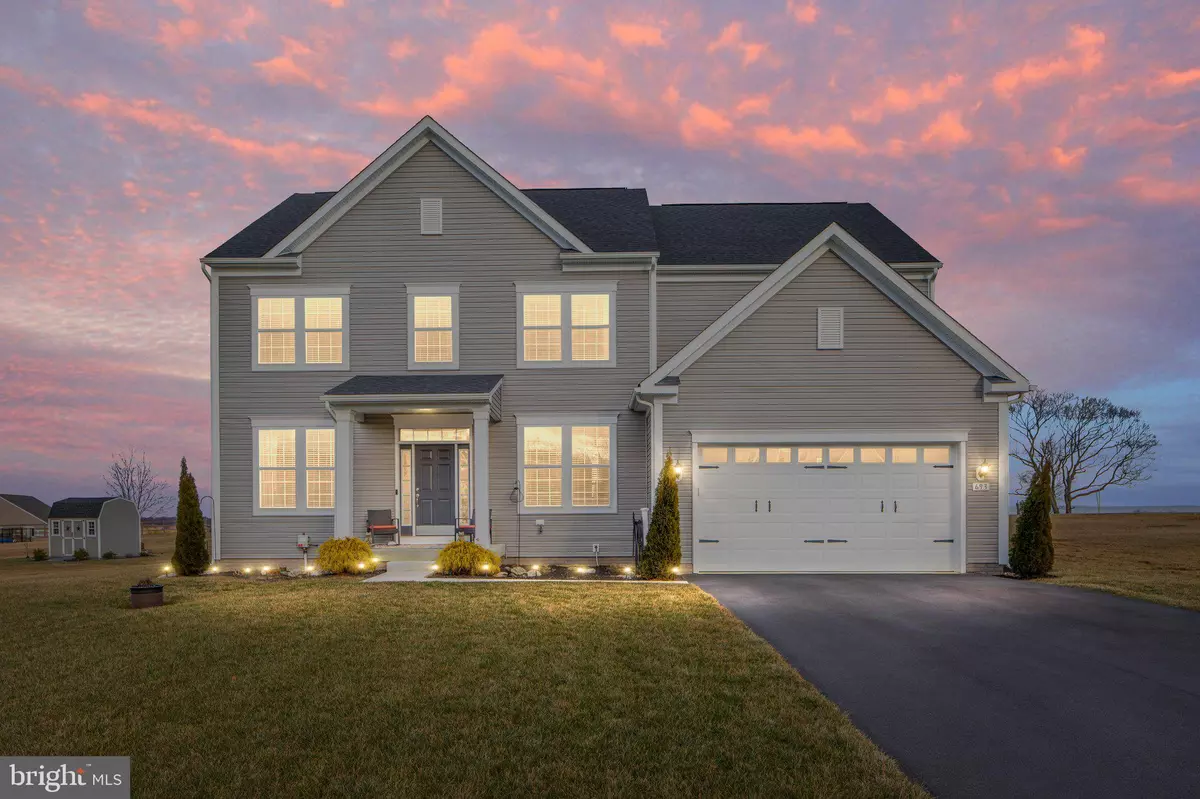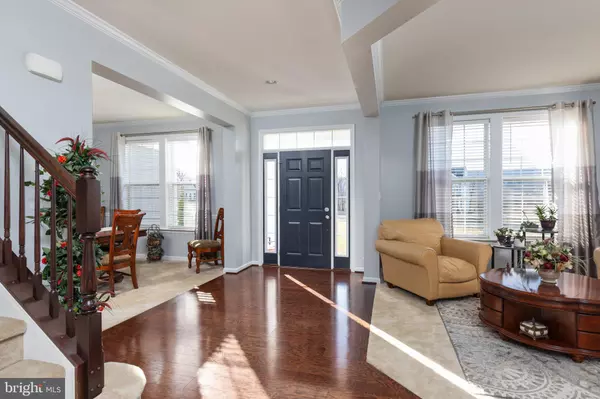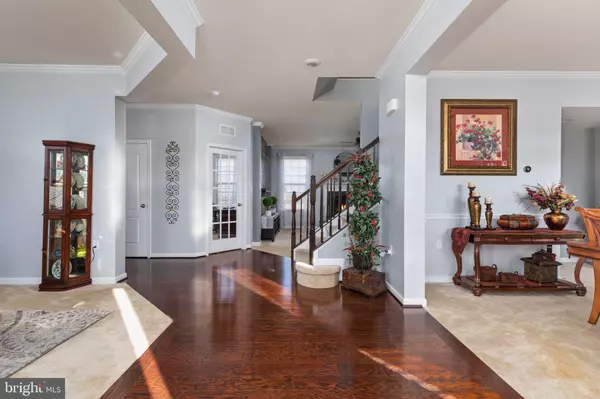$559,900
$559,900
For more information regarding the value of a property, please contact us for a free consultation.
693 HOLLAND DR Martinsburg, WV 25403
4 Beds
4 Baths
4,125 SqFt
Key Details
Sold Price $559,900
Property Type Single Family Home
Sub Type Detached
Listing Status Sold
Purchase Type For Sale
Square Footage 4,125 sqft
Price per Sqft $135
Subdivision Ridges Of Tuscarora
MLS Listing ID WVBE2017916
Sold Date 05/30/23
Style Colonial
Bedrooms 4
Full Baths 3
Half Baths 1
HOA Fees $35/ann
HOA Y/N Y
Abv Grd Liv Area 3,280
Originating Board BRIGHT
Year Built 2019
Annual Tax Amount $2,903
Tax Year 2022
Lot Size 1.300 Acres
Acres 1.3
Property Description
Welcome to this spectacular 4 bedroom, 3.5 bath home located on a premium 1.3-acre lot with beautiful mountain views. As you enter the home, you'll be greeted by a light-filled foyer that leads to both the formal living room and separate dining room, perfect for entertaining guests.
The gorgeous kitchen is a chef's delight, complete with a gas stove, stainless steel appliances, quartz countertops, subway tile backsplash, a center island, and abundant counter space for meal prep and entertaining. The morning room off the kitchen is filled with natural light and offers a cozy spot to enjoy breakfast or coffee.
The family room is a comfortable retreat, complete with a gas fireplace and a stone accent wall that doubles as the perfect spot to mount your TV. A mudroom with plentiful storage is conveniently located off the kitchen, and the office provides an ideal space to work from home with high speed internet.
Upstairs, you'll find four spacious bedrooms, including a stunning primary suite with a private bathroom that features a soaking tub, dual vanity, and separate shower with frameless shower doors. You will also find the laundry room with upgraded cabinetry for storage.
Head downstairs to the finished basement, where you'll find a therapeutic 5x7 sauna, full bathroom, recreation room, and a workshop. It's the perfect space for a home gym, game room, or even a private theater.
Step outside and enjoy the beautiful stamped concrete patio, complete with a gas fire pit and hot tub, perfect for taking in the lovely views. A portion of the large lot is fenced. The storage shed provides extra space for all your outdoor gear.
This home is located close to Martinsburg restaurants and shopping, making it easy to enjoy all the amenities this charming town has to offer. Don't miss your chance to make this stunning property your forever home!
Location
State WV
County Berkeley
Zoning 101
Rooms
Other Rooms Living Room, Dining Room, Primary Bedroom, Bedroom 2, Bedroom 3, Bedroom 4, Kitchen, Family Room, Breakfast Room, Exercise Room, Laundry, Mud Room, Office, Recreation Room, Workshop, Primary Bathroom, Full Bath, Half Bath
Basement Workshop, Full, Interior Access, Partially Finished, Outside Entrance, Walkout Stairs
Interior
Interior Features Breakfast Area, Carpet, Ceiling Fan(s), Dining Area, Family Room Off Kitchen, Floor Plan - Open, Formal/Separate Dining Room, Kitchen - Island, Kitchen - Table Space, Pantry, Primary Bath(s), Soaking Tub, Upgraded Countertops, Walk-in Closet(s)
Hot Water Electric
Heating Heat Pump(s)
Cooling Central A/C, Heat Pump(s)
Flooring Carpet, Hardwood
Fireplaces Type Gas/Propane
Equipment Dishwasher, Disposal, Stainless Steel Appliances, Oven/Range - Gas, Water Heater, Built-In Microwave, Refrigerator, Water Conditioner - Owned
Fireplace Y
Appliance Dishwasher, Disposal, Stainless Steel Appliances, Oven/Range - Gas, Water Heater, Built-In Microwave, Refrigerator, Water Conditioner - Owned
Heat Source Electric
Laundry Main Floor
Exterior
Exterior Feature Patio(s)
Parking Features Garage - Front Entry, Inside Access
Garage Spaces 2.0
Fence Rear
Water Access N
View Mountain
Roof Type Architectural Shingle
Street Surface Black Top
Accessibility None
Porch Patio(s)
Attached Garage 2
Total Parking Spaces 2
Garage Y
Building
Lot Description Front Yard, Landscaping, No Thru Street, Rear Yard
Story 3
Foundation Permanent
Sewer Public Sewer
Water Well
Architectural Style Colonial
Level or Stories 3
Additional Building Above Grade, Below Grade
Structure Type Dry Wall,9'+ Ceilings
New Construction N
Schools
School District Berkeley County Schools
Others
Senior Community No
Tax ID 04 37R007200000000
Ownership Fee Simple
SqFt Source Assessor
Security Features Smoke Detector
Special Listing Condition Standard
Read Less
Want to know what your home might be worth? Contact us for a FREE valuation!

Our team is ready to help you sell your home for the highest possible price ASAP

Bought with Manmeet Vimi Walker • Keller Williams Realty Advantage





