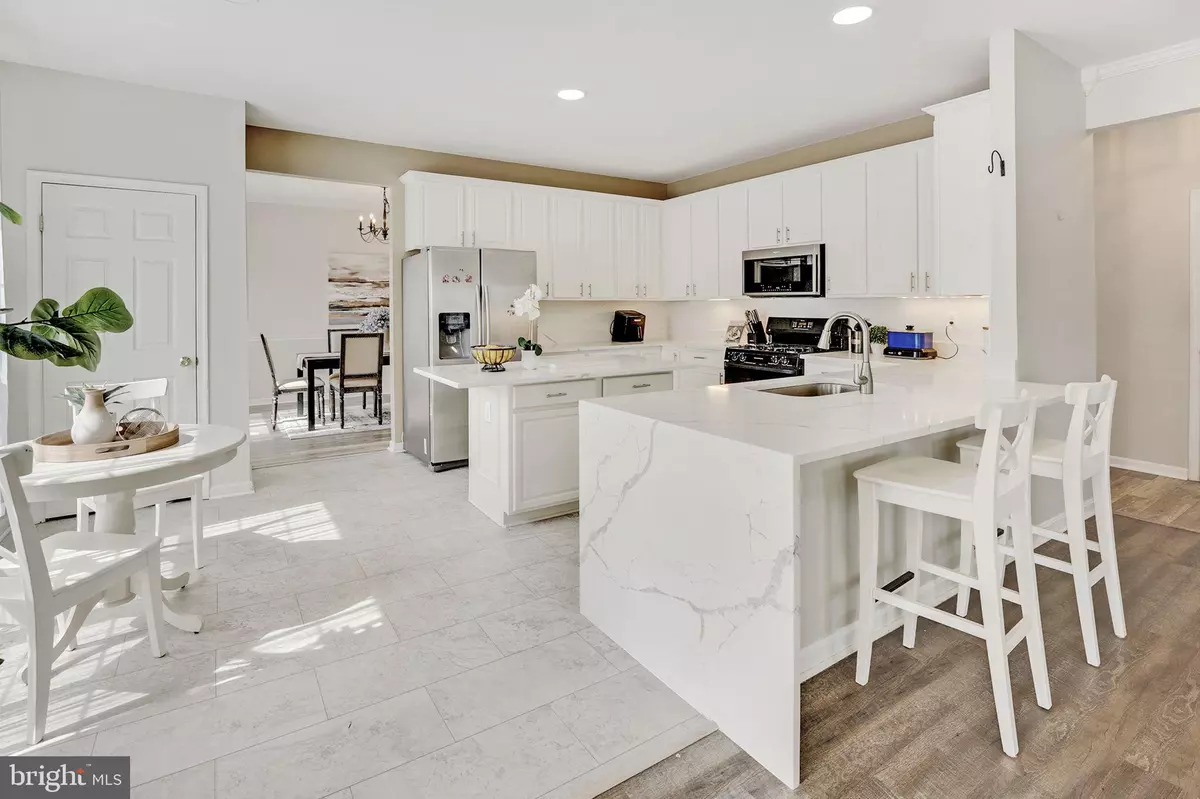$715,000
$715,000
For more information regarding the value of a property, please contact us for a free consultation.
8778 GRANTHAM CT Bristow, VA 20136
5 Beds
4 Baths
3,703 SqFt
Key Details
Sold Price $715,000
Property Type Single Family Home
Sub Type Detached
Listing Status Sold
Purchase Type For Sale
Square Footage 3,703 sqft
Price per Sqft $193
Subdivision Sheffield Manor
MLS Listing ID VAPW2047824
Sold Date 05/19/23
Style Colonial
Bedrooms 5
Full Baths 3
Half Baths 1
HOA Fees $80/mo
HOA Y/N Y
Abv Grd Liv Area 2,503
Originating Board BRIGHT
Year Built 2000
Annual Tax Amount $6,736
Tax Year 2022
Lot Size 7,039 Sqft
Acres 0.16
Property Description
Multiple Offers Received.
Open House Cancelled
Welcome to our stunning home! As you step inside, you will be immediately impressed with its grandeur. This expansive four-bedroom, four-and-a-half-bathroom home boasts soaring 25-foot ceilings, crown molding. Its impressive floor plan flows effortlessly from the front door into the open floor plan, check out the Video & 3D tour link. The home uniquely mixes modern and contemporary design. The newly (2023) renovated kitchen was thoughtfully designed with luxurious Calacatta stone countertops and waterfall features. Newly installed (2023) eat-in bar is convenient, and the island is perfect for preparing a gourmet meal. The eat-in dinning area overlooks the backyard, large family room, and a separate dining room. The open living space includes an updated gas fireplace overlooking the backyard and large deck, perfect for entertaining and features an updated 6-foot privacy fence (2022). The main includes a Wifi smart thermostat, half bathroom, mudroom/laundry combo washer /dryer (2023) a two-car garage -new motor, lawn sprinklers.Upstairs, you will find an oversized primary suite with a sitting area, a Jacuzzi tub, shower, double vanity, and walk-in closet. The second level also features three additional bedrooms and a shared bathroom. The lower level provides ample space to personalize your needs, new (2023 ) 5th bedroom addition egress window installs April 21 , office space complete with a new (2023) bar/kitchenette area , new luxury flooring (2023) and a full bathroom. The basement offers a large storage room for all your needs , roof year ( 2021) , Attic fan ( 2019). Community offers a new 3-mile walking trail, clubhouse, outdoor pool, multiple playgrounds, and abundant green space with easy access at the back of the neighborhood to multiple fishing lakes. Approximately 5 miles to the Virginia Rail commuter line to D.C. and I-66 Hot Lanes. Conveniently located near Park Valley college, George Mason Science and Technology Campus, zoned for Gainesville HS the newest County school . Enjoy access to fine dining restaurants and shopping within a 5-minute drive to the Virginia Gateway Town Center or 2 Silos Brewery/Blacksheep and Lifetime Fitness Center and Jiffylube live.
Location
State VA
County Prince William
Zoning R6
Rooms
Other Rooms Living Room, Dining Room, Bedroom 2, Bedroom 3, Bedroom 4, Kitchen, Family Room, Bedroom 1, Laundry, Recreation Room, Storage Room, Bathroom 1, Bathroom 2, Bathroom 3, Bonus Room, Half Bath
Basement Other
Interior
Interior Features Attic, Ceiling Fan(s), Family Room Off Kitchen, Kitchen - Eat-In, Kitchen - Island, Soaking Tub, Stall Shower, Tub Shower, Walk-in Closet(s), Wet/Dry Bar, Attic/House Fan, Carpet, Chair Railings, Crown Moldings, Window Treatments, Pantry, 2nd Kitchen, Floor Plan - Open, Formal/Separate Dining Room
Hot Water Natural Gas
Heating Forced Air
Cooling Central A/C
Flooring Carpet, Luxury Vinyl Plank
Fireplaces Number 1
Fireplaces Type Gas/Propane, Mantel(s), Marble, Fireplace - Glass Doors
Equipment Built-In Microwave, Dishwasher, Disposal, Oven/Range - Gas, Refrigerator, Washer, Dryer, Stainless Steel Appliances
Fireplace Y
Window Features Vinyl Clad
Appliance Built-In Microwave, Dishwasher, Disposal, Oven/Range - Gas, Refrigerator, Washer, Dryer, Stainless Steel Appliances
Heat Source Natural Gas
Laundry Main Floor, Washer In Unit, Dryer In Unit
Exterior
Exterior Feature Deck(s)
Parking Features Garage - Front Entry, Garage Door Opener
Garage Spaces 2.0
Fence Wood, Privacy, Fully
Utilities Available Electric Available, Cable TV, Natural Gas Available
Amenities Available Club House, Basketball Courts, Pool - Outdoor, Tennis Courts, Tot Lots/Playground
Water Access N
Roof Type Asphalt
Accessibility None
Porch Deck(s)
Attached Garage 2
Total Parking Spaces 2
Garage Y
Building
Story 3
Foundation Permanent
Sewer Public Sewer
Water Public
Architectural Style Colonial
Level or Stories 3
Additional Building Above Grade, Below Grade
Structure Type Dry Wall
New Construction N
Schools
Elementary Schools Chris Yung
Middle Schools Gainesville
High Schools Gainesville
School District Prince William County Public Schools
Others
Pets Allowed Y
HOA Fee Include Common Area Maintenance,Pool(s),Recreation Facility,Snow Removal,Trash
Senior Community No
Tax ID 7596-13-0821
Ownership Fee Simple
SqFt Source Assessor
Acceptable Financing Cash, Conventional, VA
Listing Terms Cash, Conventional, VA
Financing Cash,Conventional,VA
Special Listing Condition Standard
Pets Allowed No Pet Restrictions
Read Less
Want to know what your home might be worth? Contact us for a FREE valuation!

Our team is ready to help you sell your home for the highest possible price ASAP

Bought with Bethany Stalder • KW Metro Center





