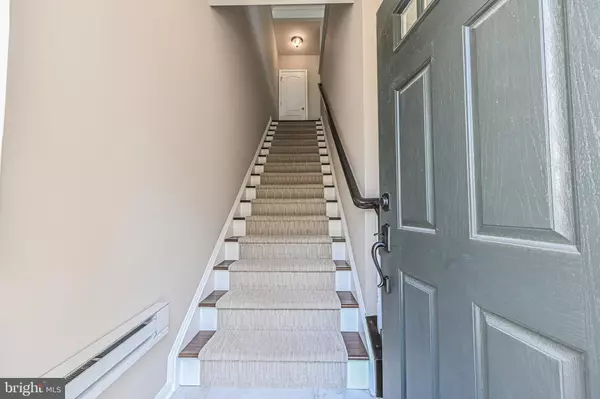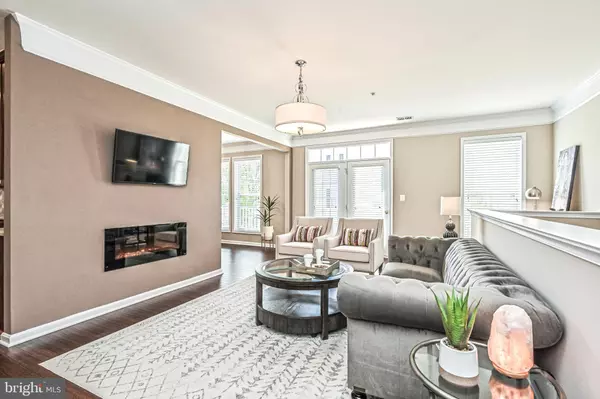$450,000
$435,000
3.4%For more information regarding the value of a property, please contact us for a free consultation.
41982 BLUE FLAG TER Aldie, VA 20105
2 Beds
3 Baths
1,472 SqFt
Key Details
Sold Price $450,000
Property Type Condo
Sub Type Condo/Co-op
Listing Status Sold
Purchase Type For Sale
Square Footage 1,472 sqft
Price per Sqft $305
Subdivision Stone Springs Condominiums
MLS Listing ID VALO2045764
Sold Date 05/30/23
Style Colonial
Bedrooms 2
Full Baths 2
Half Baths 1
Condo Fees $253/mo
HOA Fees $82/mo
HOA Y/N Y
Abv Grd Liv Area 1,472
Originating Board BRIGHT
Year Built 2006
Annual Tax Amount $3,711
Tax Year 2023
Property Description
Gorgeous 2 BR, 2 Full and a half bath condo in the popular Stone Springs neighborhood. Absolutely STUNNING and MOVE IN READY with the nicest of upgrades! Hardwood floors welcome you in and carry you throughout the entire home! The spacious living room offers you a built in electric fireplace perfect for the cozy nights in or just a hint of ambiance. The kitchen has all new stainless appliances, high end granite counters and tile backsplash. Simply the perfect set up with the dining room just steps away. The laundry room is a sweet bonus that offers a new washer and dryer and a fantastic custom designed storage space. Head on upstairs to the owners' suite which offers a tray ceiling and a nice size walk in closet. The beautifully updated luxury bath with dual vanities, a large separate shower and a soaking tub is sure to impress. The second bedroom is a junior suite with its own private bath. Storage is not in short supply, with 2 linen closets, a massive coat closet and a very deep closet in the over-sized, 350-square-foot garage. The amenity rich community offers a selection of three outdoor pools with free WiFi, miles of walking paths and tennis and basketball courts. There are plenty of restaurants and shopping nearby too.
And with easy access to Rt 50,15,28, Loudoun County Parkway and the Dulles Toll Road you can't beat the location! The property is also within walking distance to the Loudoun County Transit Park and Ride that takes you to Rosslyn and DC. This one won't last.... SO HURRY, you won't be disappointed!
Location
State VA
County Loudoun
Zoning R16
Rooms
Other Rooms Living Room, Dining Room, Primary Bedroom, Bedroom 2, Kitchen, Foyer, Laundry, Other, Bathroom 2, Primary Bathroom, Half Bath
Interior
Interior Features Breakfast Area, Family Room Off Kitchen, Primary Bath(s), Crown Moldings, Upgraded Countertops, Wood Floors, Recessed Lighting, Floor Plan - Open, Ceiling Fan(s), Dining Area, Pantry, Soaking Tub, Stall Shower, Walk-in Closet(s), Built-Ins, Carpet, Tub Shower
Hot Water Natural Gas
Heating Forced Air
Cooling Ceiling Fan(s), Central A/C
Flooring Carpet, Hardwood
Fireplaces Number 1
Fireplaces Type Electric
Equipment Washer, Dishwasher, Disposal, Refrigerator, Icemaker, Stove, Exhaust Fan, Built-In Microwave, Dryer - Electric, Oven/Range - Gas, Stainless Steel Appliances, Water Heater
Furnishings No
Fireplace Y
Window Features Double Pane,Screens
Appliance Washer, Dishwasher, Disposal, Refrigerator, Icemaker, Stove, Exhaust Fan, Built-In Microwave, Dryer - Electric, Oven/Range - Gas, Stainless Steel Appliances, Water Heater
Heat Source Natural Gas
Laundry Main Floor, Has Laundry, Dryer In Unit, Washer In Unit
Exterior
Exterior Feature Balcony
Parking Features Garage Door Opener, Garage - Front Entry
Garage Spaces 1.0
Utilities Available Under Ground
Amenities Available Tot Lots/Playground, Tennis Courts, Pool - Outdoor, Jog/Walk Path, Common Grounds, Basketball Courts, Exercise Room, Library, Meeting Room, Party Room, Community Center
Water Access N
View Trees/Woods
Roof Type Composite
Accessibility None
Porch Balcony
Attached Garage 1
Total Parking Spaces 1
Garage Y
Building
Story 3
Foundation Slab
Sewer Public Sewer
Water Public
Architectural Style Colonial
Level or Stories 3
Additional Building Above Grade, Below Grade
Structure Type 2 Story Ceilings,9'+ Ceilings,Tray Ceilings
New Construction N
Schools
Elementary Schools Arcola
Middle Schools Mercer
High Schools John Champe
School District Loudoun County Public Schools
Others
Pets Allowed Y
HOA Fee Include Trash,Pool(s),Management,Insurance,Snow Removal
Senior Community No
Tax ID 204268794004
Ownership Condominium
Acceptable Financing Cash, Conventional, FHA, VA
Horse Property N
Listing Terms Cash, Conventional, FHA, VA
Financing Cash,Conventional,FHA,VA
Special Listing Condition Standard
Pets Allowed Case by Case Basis, Number Limit
Read Less
Want to know what your home might be worth? Contact us for a FREE valuation!

Our team is ready to help you sell your home for the highest possible price ASAP

Bought with Heather Grossman • Long & Foster Real Estate, Inc.





