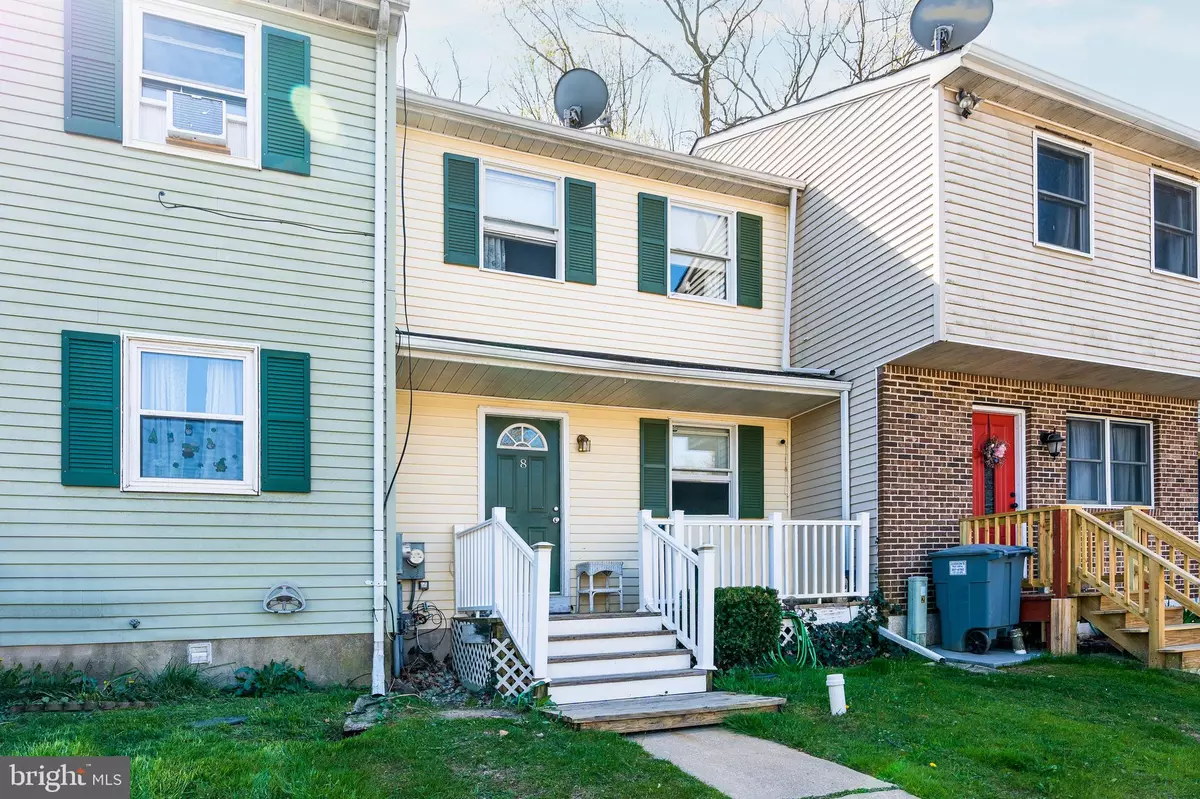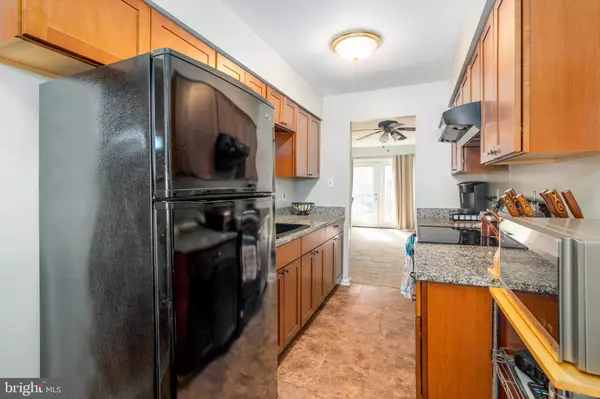$198,000
$189,900
4.3%For more information regarding the value of a property, please contact us for a free consultation.
8 YORKTOWN CT North East, MD 21901
3 Beds
2 Baths
1,080 SqFt
Key Details
Sold Price $198,000
Property Type Townhouse
Sub Type Interior Row/Townhouse
Listing Status Sold
Purchase Type For Sale
Square Footage 1,080 sqft
Price per Sqft $183
Subdivision Delaplaine Manor
MLS Listing ID MDCC2008638
Sold Date 05/31/23
Style Traditional
Bedrooms 3
Full Baths 1
Half Baths 1
HOA Y/N N
Abv Grd Liv Area 1,080
Originating Board BRIGHT
Year Built 1985
Annual Tax Amount $1,402
Tax Year 2022
Lot Size 2,016 Sqft
Acres 0.05
Property Description
Welcome home to this USDA eligible, cozy townhome. The main level features a spacious family room with dining space, half bath and updated kitchen with ample cabinet space and granite counters. The upper level includes three spacious bedrooms and hall bath. Enjoy the outdoors in the fenced rear yard and paver patio. This home is located near the charming Town of North East, where you'll find a variety of dining and shopping options, as well as state park and marinas. This one won't last long, schedule your showing soon!
Showings Tuesday-Thursday 11AM-1PM and 4-6PM.
Location
State MD
County Cecil
Zoning RM
Rooms
Basement Connecting Stairway, Space For Rooms, Unfinished, Sump Pump
Interior
Interior Features Kitchen - Galley, Family Room Off Kitchen, Combination Dining/Living
Hot Water Electric
Heating Heat Pump(s)
Cooling Central A/C, Ceiling Fan(s)
Equipment Refrigerator, Oven/Range - Electric
Appliance Refrigerator, Oven/Range - Electric
Heat Source Electric
Laundry Basement
Exterior
Exterior Feature Patio(s), Porch(es)
Water Access N
Roof Type Shingle
Accessibility None
Porch Patio(s), Porch(es)
Garage N
Building
Story 3
Foundation Permanent
Sewer Public Sewer
Water Public
Architectural Style Traditional
Level or Stories 3
Additional Building Above Grade, Below Grade
New Construction N
Schools
School District Cecil County Public Schools
Others
Senior Community No
Tax ID 0805084423
Ownership Fee Simple
SqFt Source Assessor
Acceptable Financing Cash, Conventional, FHA, USDA, VA
Listing Terms Cash, Conventional, FHA, USDA, VA
Financing Cash,Conventional,FHA,USDA,VA
Special Listing Condition Standard
Read Less
Want to know what your home might be worth? Contact us for a FREE valuation!

Our team is ready to help you sell your home for the highest possible price ASAP

Bought with Robert Eric Wade • Integrity Real Estate





