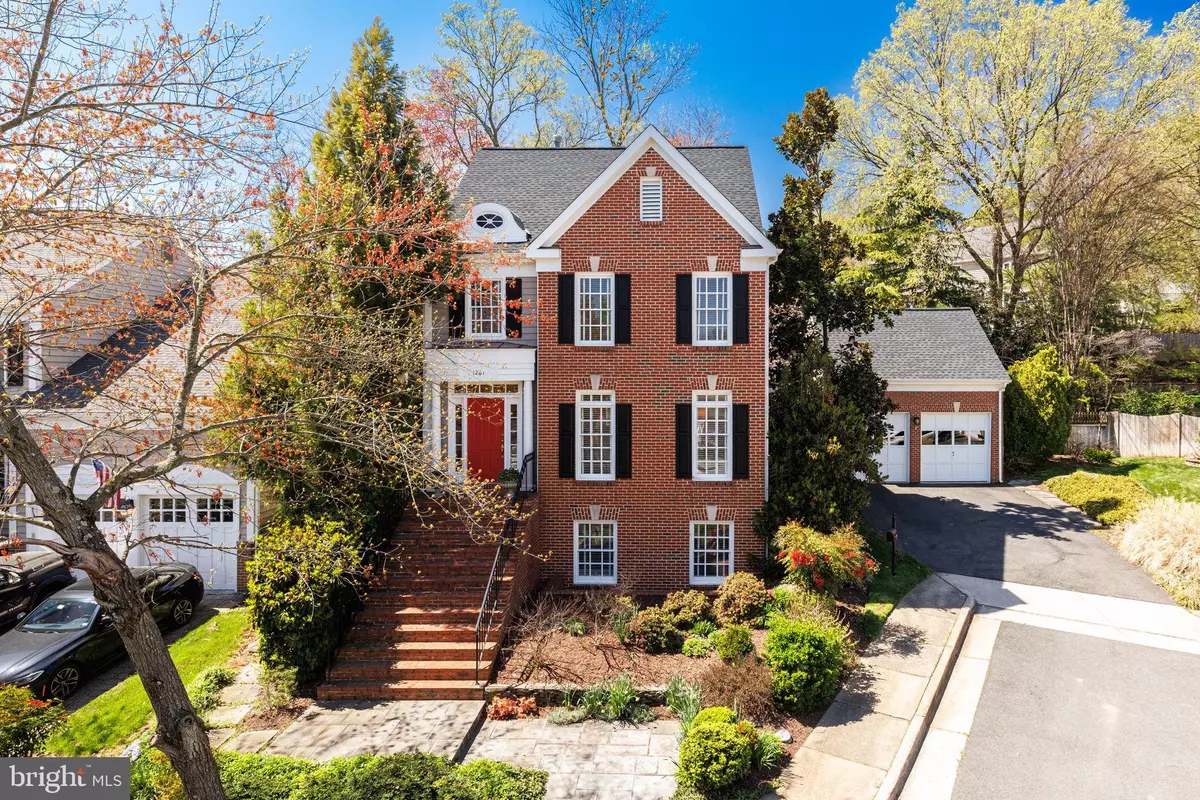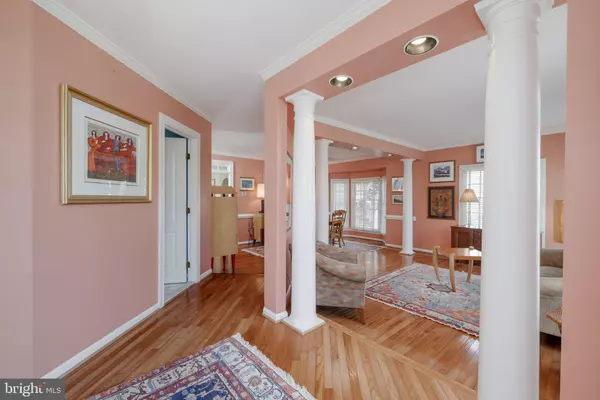$1,349,000
$1,399,000
3.6%For more information regarding the value of a property, please contact us for a free consultation.
1261 DARTMOUTH CT Alexandria, VA 22314
4 Beds
4 Baths
3,370 SqFt
Key Details
Sold Price $1,349,000
Property Type Single Family Home
Sub Type Detached
Listing Status Sold
Purchase Type For Sale
Square Footage 3,370 sqft
Price per Sqft $400
Subdivision Quaker Hill
MLS Listing ID VAAX2022528
Sold Date 06/01/23
Style Colonial
Bedrooms 4
Full Baths 3
Half Baths 1
HOA Fees $112/mo
HOA Y/N Y
Abv Grd Liv Area 2,375
Originating Board BRIGHT
Year Built 1992
Annual Tax Amount $12,683
Tax Year 2023
Lot Size 8,336 Sqft
Acres 0.19
Property Description
Open Sun 2-4pm Elegantly designed with a brick classic exterior, this spacious home is nestled inside the quiet Quaker Hill subdivision. Flagstone front steps lead to an inviting entryway framed with elaborate woodwork. The main level is instantly welcoming with generously proportioned rooms and large windows bringing in abundant natural light. Perfect for large gatherings the front of the home flows seamlessly from the foyer through the living room and dining room while columns and steps define each space with sophisticated architectural details. The rear of the home combines everyday comfort with ample space for guests. The kitchen provides room for multiple cooks with a full suite of stainless steel appliances and ample storage. The kitchen flows into a bright breakfast area with windows overlooking the lush rear garden and terrace. The main level family room features a graceful fireplace with a detailed mantel. Glass doors open out to the rear deck and an extensive terrace perfect for outdoor relaxing and entertaining. The rear garden creates the perfect outdoor sanctuary with mature plantings and a pond. A second deck off of the breakfast room leads to the detached two-car garage. A main-level powder room provides everyday convenience.
The second level is divided into a sumptuous primary suite and two large bedrooms. The primary suite features a huge walk-in closet and a divine private ensuite bath with a soaking tub and walk-in shower. The second bedroom has a large closet while the third bedroom boasts a walk-in closet. The hallway full bath serves both bedrooms. The lower-level family is generously sized. Featuring a fireplace, the family room would make a perfect hang-out for family and friends. The fourth bedroom and full bathroom turn the lower level into a perfect guest suite. The fourth bedroom also serves well as an office space. New roof installed 2022 and exterior of home painted 2022. HOA includes community pool and meeting house.
Location
State VA
County Alexandria City
Zoning SEE PUBLIC RECORDS
Rooms
Basement Daylight, Partial, Connecting Stairway, Fully Finished, Heated, Improved, Interior Access
Interior
Interior Features Breakfast Area, Built-Ins, Family Room Off Kitchen, Formal/Separate Dining Room, Floor Plan - Open, Kitchen - Eat-In, Kitchen - Gourmet, Primary Bath(s), Soaking Tub, Walk-in Closet(s), Wood Floors
Hot Water Natural Gas
Heating Forced Air
Cooling Central A/C
Flooring Ceramic Tile, Wood, Carpet, Marble
Fireplaces Number 2
Equipment Dishwasher, Disposal, Refrigerator, Oven/Range - Gas, Six Burner Stove, Stainless Steel Appliances, Washer, Dryer
Fireplace Y
Window Features Bay/Bow
Appliance Dishwasher, Disposal, Refrigerator, Oven/Range - Gas, Six Burner Stove, Stainless Steel Appliances, Washer, Dryer
Heat Source Natural Gas
Laundry Lower Floor, Has Laundry
Exterior
Exterior Feature Deck(s), Terrace
Parking Features Garage - Front Entry
Garage Spaces 4.0
Water Access N
Accessibility None
Porch Deck(s), Terrace
Total Parking Spaces 4
Garage Y
Building
Lot Description Landscaping, Level, No Thru Street, Pond, Rear Yard
Story 3
Foundation Other
Sewer Public Sewer
Water Public
Architectural Style Colonial
Level or Stories 3
Additional Building Above Grade, Below Grade
New Construction N
Schools
School District Alexandria City Public Schools
Others
Senior Community No
Tax ID 50623250
Ownership Fee Simple
SqFt Source Assessor
Horse Property N
Special Listing Condition Standard
Read Less
Want to know what your home might be worth? Contact us for a FREE valuation!

Our team is ready to help you sell your home for the highest possible price ASAP

Bought with Lenore G Rubino • Washington Fine Properties, LLC





