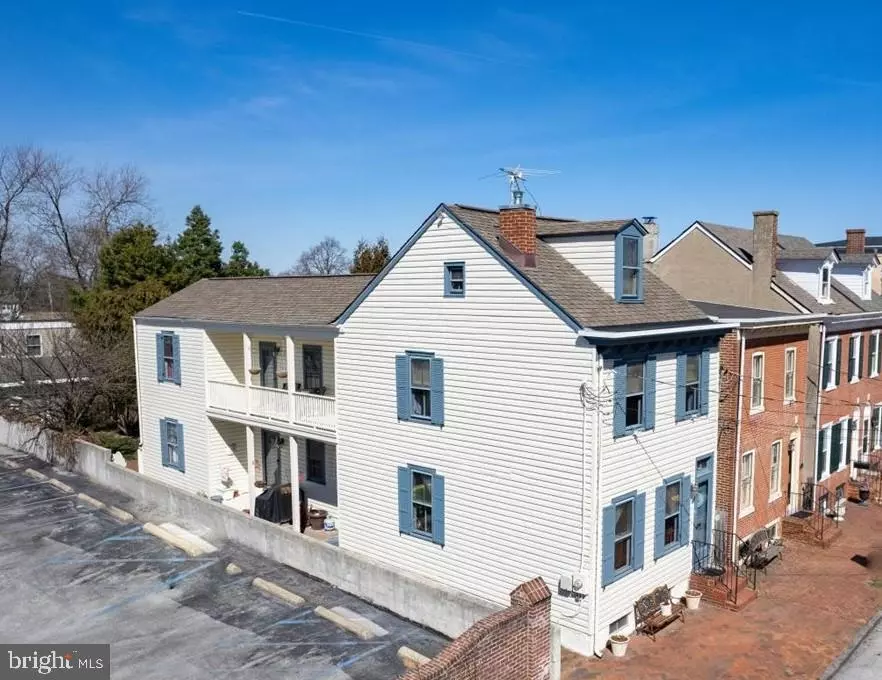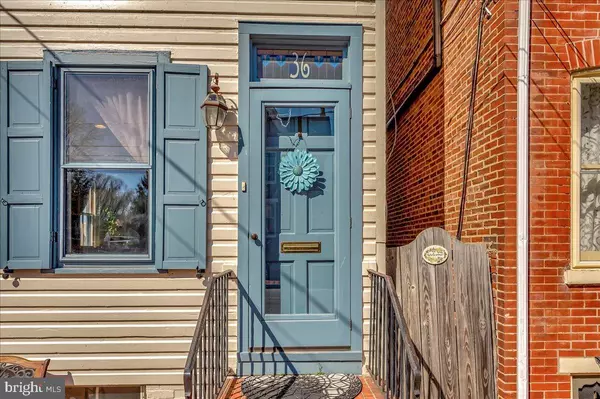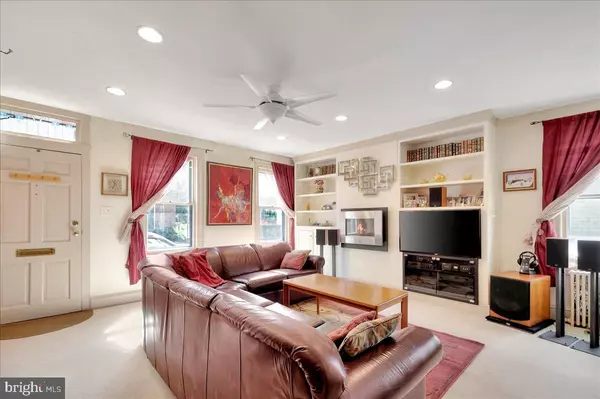$442,500
$440,000
0.6%For more information regarding the value of a property, please contact us for a free consultation.
36 E 5TH ST New Castle, DE 19720
4 Beds
3 Baths
2,160 SqFt
Key Details
Sold Price $442,500
Property Type Single Family Home
Sub Type Detached
Listing Status Sold
Purchase Type For Sale
Square Footage 2,160 sqft
Price per Sqft $204
Subdivision Old New Castle
MLS Listing ID DENC2039508
Sold Date 05/31/23
Style Traditional
Bedrooms 4
Full Baths 3
HOA Y/N N
Abv Grd Liv Area 2,160
Originating Board BRIGHT
Year Built 1890
Annual Tax Amount $1,882
Tax Year 2022
Lot Size 2,614 Sqft
Acres 0.06
Lot Dimensions 20 X 120
Property Description
All the charm, history and convenience of Old New Castle are steps from this exceptional home. This wonderfully expanded, updated and well maintained home in the historic district preserves the period ambience while offering sought-after modern features . This detached property has a flexible floorplan that features up to 4 bedrooms and 3 full baths, including one on the main floor-a rarity in town. Enter the open living room/dining room area, you'll notice the gas fireplace and many built-ins, including custom built wine rack and sideboard . Continue into the large, eat-in kitchen with counter seating and sunny window seat with extra storage space. This updated kitchen features ceiling-high solid wood cabinetry, ceramic and bronze tile on floor and backsplash, solid surface counters, gas stove and new dishwasher - all appliances are less than 2 years old. The rear of the main level features a bedroom, family room, or in-law/guest suite, with French doors to the private yard. A full bath and the laundry area complete the main level. Upstairs is the primary bedroom with en-suite full bathroom featuring double vanity, plenty of closet space and access to the third level bonus room offering multiple possibilities an an office, expanded closet space, or loft reading/craft room. There are also 2 more bedrooms with extensive space-efficient built-ins, a third full bath and a second floor family room or den leading to porch/balcony for enjoying coffee or a good book, and providing a protected area below for the side entrance and grilling under cover. Outside, a large brick patio with a water feature and professionally landscaped yard has speakers for enjoying music while relaxing in the serene space. Gardeners will appreciate that 70% of rainwater drainage is directed to the yard for irrigation or stored in the 80 gallon rain barrel. The basement has an outside entrance and plenty of room for storage. A 50 year shingle roof was installed in 2007. Energy efficient features include 2 zones for the hot water boiler and the air conditioning and insulation was blown into the walls of the original late-1800's structure and storm windows and doors throughout. There are overhead fans in all the rooms, whole house water filter and 9 smoke and carbon monoxide alarms. This house enjoys lots of openness and natural light not often found in City of New Castle homes. Just blocks from museums, restaurants, shops, parkland, walking and biking trails and the Delaware river, this is a truly special Old New Castle home. Schedule your appointment today!
Location
State DE
County New Castle
Area New Castle/Red Lion/Del.City (30904)
Zoning 21HR
Rooms
Other Rooms Living Room, Dining Room, Primary Bedroom, Bedroom 3, Bedroom 4, Kitchen, Family Room
Basement Outside Entrance, Partial, Sump Pump
Main Level Bedrooms 1
Interior
Hot Water Natural Gas
Heating Radiator
Cooling Central A/C
Equipment Built-In Microwave, Dishwasher, Dryer - Electric, Icemaker, Microwave, Oven/Range - Gas, Washer
Appliance Built-In Microwave, Dishwasher, Dryer - Electric, Icemaker, Microwave, Oven/Range - Gas, Washer
Heat Source Natural Gas
Exterior
Exterior Feature Patio(s), Porch(es), Brick
Water Access N
Accessibility None
Porch Patio(s), Porch(es), Brick
Garage N
Building
Story 2.5
Foundation Stone
Sewer Public Sewer
Water Public
Architectural Style Traditional
Level or Stories 2.5
Additional Building Above Grade, Below Grade
New Construction N
Schools
School District Colonial
Others
Senior Community No
Tax ID 21015.10058
Ownership Fee Simple
SqFt Source Estimated
Special Listing Condition Standard
Read Less
Want to know what your home might be worth? Contact us for a FREE valuation!

Our team is ready to help you sell your home for the highest possible price ASAP

Bought with Megan Aitken • Keller Williams Realty





