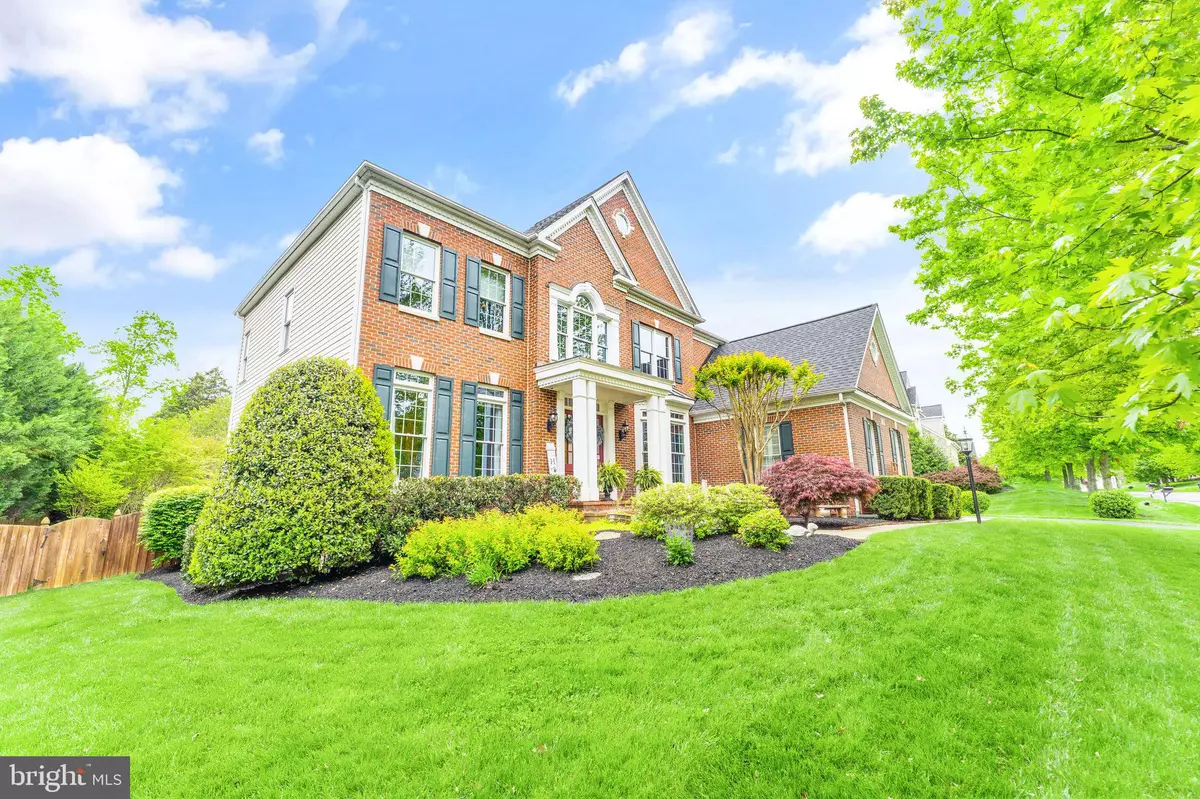$1,275,000
$1,250,000
2.0%For more information regarding the value of a property, please contact us for a free consultation.
20753 ASHBURN STATION PL Ashburn, VA 20147
4 Beds
5 Baths
4,876 SqFt
Key Details
Sold Price $1,275,000
Property Type Single Family Home
Sub Type Detached
Listing Status Sold
Purchase Type For Sale
Square Footage 4,876 sqft
Price per Sqft $261
Subdivision Ashburn Station
MLS Listing ID VALO2048872
Sold Date 06/01/23
Style Colonial
Bedrooms 4
Full Baths 4
Half Baths 1
HOA Fees $82/mo
HOA Y/N Y
Abv Grd Liv Area 3,446
Originating Board BRIGHT
Year Built 2002
Annual Tax Amount $9,681
Tax Year 2023
Lot Size 0.470 Acres
Acres 0.47
Property Description
Come relax and enjoy your own private oasis in the heart of Ashburn. This stunning home, situated on a beautiful lot near a cul-de-sac offers 4 bedrooms, 4.5 bathrooms, and a desirable 3 car side-load garage. The breathtaking backyard features a custom built, concrete salt water pool and spa faced in stone mosaic with waterfall, refreshing outdoor shower, fountains, bench seating and a tanning ledge with umbrella holder.
Enjoy your evenings relaxing around the built-in fire pit just off the expansive 2,300 square foot natural ivory stone travertine patio. Or catch up on your reading on the recently added 320 square foot screened porch overlooking it all.
Welcome your family and friends in your elegant two story foyer showcasing metal balusters on the main staircase; enjoy your morning coffee with your favorite book in the main level library complete with built-in bookshelves. Working from home never felt so good as in your sun-drenched office overlooking the pool and patio. The stone fireplace is the focal point of the family room which flows effortlessly to the eat-in kitchen or to the screened porch overlooking the backyard.
The eat-in gourmet kitchen offers stainless steel appliances, stacked-stone backsplashes, granite countertops and expansive island. Travel to the second floor via the private rear staircase off the kitchen complete with luxury vinyl plank flooring throughout featuring four spacious bedrooms, three full bathrooms, and separate laundry room. The owners’ suite features tray ceilings and sitting room with columns, an en suite bath with soaking tub and separate stall shower, an expansive walk-in closet with custom built-ins, and views of the landscaped front yard and the gorgeous backyard oasis.
The fully finished basement includes a full bathroom, den/second office, storage room, and a large recreation room complete with movie screen and projector, wet bar with mini refrigerator, and walkup to the backyard oasis. The yard has an irrigation system with app control. Professionally landscaped yard is covered by Meadow’s Farms lifetime warranty. Conveniently located near major commuter routes, the metro Silver Line, the popular W&OD Trail, restaurants, and shopping. You can have it all!
Location
State VA
County Loudoun
Zoning R2
Rooms
Other Rooms Dining Room, Bedroom 2, Bedroom 3, Bedroom 4, Kitchen, Family Room, Den, Bedroom 1, Laundry, Office, Recreation Room, Storage Room, Bathroom 1, Bathroom 2, Bathroom 3, Bonus Room, Screened Porch
Basement Connecting Stairway, Full, Fully Finished, Heated, Improved, Interior Access, Walkout Stairs
Interior
Interior Features Additional Stairway, Attic, Breakfast Area, Built-Ins, Butlers Pantry, Carpet, Ceiling Fan(s), Chair Railings, Crown Moldings, Dining Area, Family Room Off Kitchen, Floor Plan - Open, Formal/Separate Dining Room, Kitchen - Eat-In, Kitchen - Gourmet, Kitchen - Island, Kitchen - Table Space, Kitchenette, Pantry, Primary Bath(s), Recessed Lighting, Soaking Tub, Sprinkler System, Stall Shower, Tub Shower, Upgraded Countertops, Walk-in Closet(s), WhirlPool/HotTub, Window Treatments, Wood Floors, Wet/Dry Bar
Hot Water Natural Gas
Heating Heat Pump(s)
Cooling Central A/C, Heat Pump(s)
Flooring Hardwood, Luxury Vinyl Plank, Tile/Brick
Fireplaces Number 1
Fireplaces Type Gas/Propane, Mantel(s), Stone
Equipment Built-In Microwave, Cooktop, Dishwasher, Disposal, Dryer, Dryer - Electric, Dryer - Front Loading, Extra Refrigerator/Freezer, Icemaker, Microwave, Oven - Double, Oven - Wall, Refrigerator, Stainless Steel Appliances, Washer, Water Heater
Fireplace Y
Appliance Built-In Microwave, Cooktop, Dishwasher, Disposal, Dryer, Dryer - Electric, Dryer - Front Loading, Extra Refrigerator/Freezer, Icemaker, Microwave, Oven - Double, Oven - Wall, Refrigerator, Stainless Steel Appliances, Washer, Water Heater
Heat Source Natural Gas
Laundry Dryer In Unit, Has Laundry, Upper Floor, Washer In Unit
Exterior
Exterior Feature Deck(s), Patio(s), Porch(es), Screened
Parking Features Garage - Side Entry, Garage Door Opener, Inside Access
Garage Spaces 6.0
Fence Rear, Wood
Pool Heated, In Ground, Saltwater, Pool/Spa Combo
Utilities Available Cable TV Available, Electric Available, Natural Gas Available, Sewer Available, Water Available
Water Access N
Roof Type Hip
Street Surface Paved,Black Top
Accessibility None
Porch Deck(s), Patio(s), Porch(es), Screened
Attached Garage 3
Total Parking Spaces 6
Garage Y
Building
Story 2
Foundation Slab
Sewer Public Sewer
Water Public
Architectural Style Colonial
Level or Stories 2
Additional Building Above Grade, Below Grade
Structure Type 9'+ Ceilings,2 Story Ceilings,Dry Wall,Tray Ceilings
New Construction N
Schools
School District Loudoun County Public Schools
Others
Pets Allowed Y
Senior Community No
Tax ID 085156429000
Ownership Fee Simple
SqFt Source Assessor
Security Features Security System
Acceptable Financing Cash, Conventional, FHA, VA
Horse Property N
Listing Terms Cash, Conventional, FHA, VA
Financing Cash,Conventional,FHA,VA
Special Listing Condition Standard
Pets Allowed No Pet Restrictions
Read Less
Want to know what your home might be worth? Contact us for a FREE valuation!

Our team is ready to help you sell your home for the highest possible price ASAP

Bought with Sheila Mackey • Real Broker, LLC - McLean






