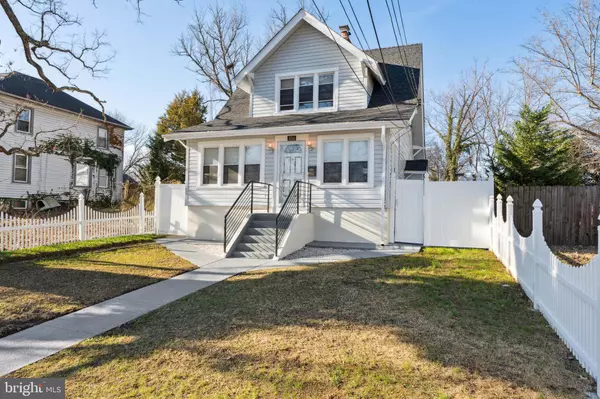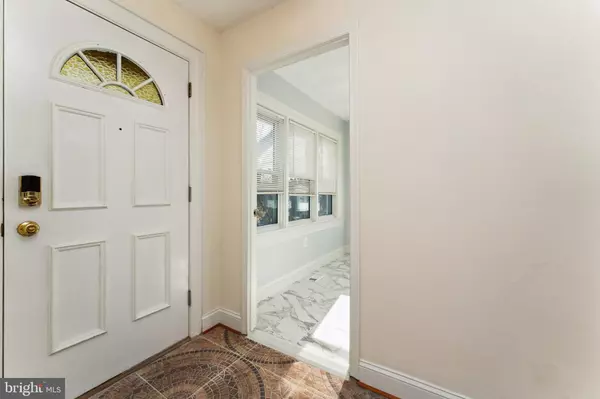$499,000
$499,000
For more information regarding the value of a property, please contact us for a free consultation.
3710 PARKWOOD ST Brentwood, MD 20722
3 Beds
3 Baths
1,034 SqFt
Key Details
Sold Price $499,000
Property Type Single Family Home
Sub Type Detached
Listing Status Sold
Purchase Type For Sale
Square Footage 1,034 sqft
Price per Sqft $482
Subdivision Cottage City
MLS Listing ID MDPG2065882
Sold Date 06/01/23
Style Colonial
Bedrooms 3
Full Baths 2
Half Baths 1
HOA Y/N N
Abv Grd Liv Area 1,034
Originating Board BRIGHT
Year Built 1931
Annual Tax Amount $3,749
Tax Year 2023
Lot Size 5,033 Sqft
Acres 0.12
Property Description
Great price reduction. Exquisitely renovated 3 bed rooms, 2 full and half baths detached colonial home. Exterior renovations include front 4ft vinyl scallop picket fencing, all new shingle roof, stone wall facade, rear fully fenced 6 ft vinly fence and perennial flowers and gate, landscaped yard with new grass sod, new 2 car concrete driveway, patio and side walks and 2 security posts solar panel lighting.
The interior shows freshly painted walls and ceiling, living and dining rooms with polished hardwood floors with chandelier lightings, a half bath with new vanity and sink w/ porcelain ceramic floor tiles, a den/study with similar floor tiles and hall ways with mosiac tiles. Kitchen features new granite counter tops, new Hampton Bay Cognac cabinets with stainless steel appliances that include french door ref w/ icemaker, gas range oven, dishwasher, over the range microwave, disposal, new 36 inch sink and faucets and a pantry.
The upper level shows polished hardwood staircases, 2 bedrooms with hardwood floors w/ ceiling fans, new roman jacuzzi tub wth jets & new vanity, sink and faucets and a lighted storage attic.
The lower level shows a large bed room w/ fire place, mantle and glass door, new full bath w/ tub, vanity, sink, faucets and toilet, ceramic tiled basement floors, new A/C system w/ new rear compressor, new sump pumps and heavy duty washer and dryer. Property shows well.
Location
State MD
County Prince Georges
Zoning RSF65
Rooms
Basement Fully Finished, Improved, Interior Access, Side Entrance, Sump Pump, Windows
Interior
Interior Features Attic, Chair Railings, Dining Area, Floor Plan - Open, Kitchen - Country, Pantry, Soaking Tub, Ceiling Fan(s)
Hot Water Electric
Heating Forced Air
Cooling Central A/C
Flooring Ceramic Tile, Hardwood
Fireplaces Number 1
Fireplaces Type Brick, Fireplace - Glass Doors, Mantel(s)
Equipment Built-In Microwave, Disposal, Dryer, Dryer - Electric, Energy Efficient Appliances, ENERGY STAR Refrigerator, Microwave, Oven/Range - Gas, Refrigerator, Stainless Steel Appliances
Fireplace Y
Appliance Built-In Microwave, Disposal, Dryer, Dryer - Electric, Energy Efficient Appliances, ENERGY STAR Refrigerator, Microwave, Oven/Range - Gas, Refrigerator, Stainless Steel Appliances
Heat Source Natural Gas
Exterior
Exterior Feature Patio(s)
Garage Spaces 2.0
Water Access N
Roof Type Shingle
Accessibility 48\"+ Halls
Porch Patio(s)
Total Parking Spaces 2
Garage N
Building
Lot Description Landscaping, Level, Open
Story 3
Foundation Brick/Mortar, Concrete Perimeter, Permanent, Slab
Sewer Public Sewer
Water Public
Architectural Style Colonial
Level or Stories 3
Additional Building Above Grade, Below Grade
New Construction N
Schools
School District Prince George'S County Public Schools
Others
Pets Allowed N
Senior Community No
Tax ID 17020149278
Ownership Fee Simple
SqFt Source Assessor
Security Features Motion Detectors
Acceptable Financing Conventional, FHA, VA
Listing Terms Conventional, FHA, VA
Financing Conventional,FHA,VA
Special Listing Condition Standard
Read Less
Want to know what your home might be worth? Contact us for a FREE valuation!

Our team is ready to help you sell your home for the highest possible price ASAP

Bought with Ryan T DaSilva • Compass





