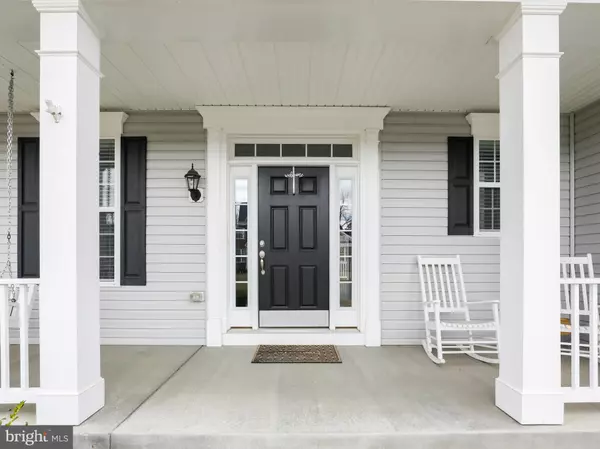$485,000
$485,000
For more information regarding the value of a property, please contact us for a free consultation.
365 CHICKAMAUGA DR Harpers Ferry, WV 25425
5 Beds
3 Baths
2,623 SqFt
Key Details
Sold Price $485,000
Property Type Single Family Home
Sub Type Detached
Listing Status Sold
Purchase Type For Sale
Square Footage 2,623 sqft
Price per Sqft $184
Subdivision Sheridan Estates
MLS Listing ID WVJF2007142
Sold Date 06/01/23
Style Colonial
Bedrooms 5
Full Baths 2
Half Baths 1
HOA Fees $25/ann
HOA Y/N Y
Abv Grd Liv Area 2,423
Originating Board BRIGHT
Year Built 2017
Annual Tax Amount $2,339
Tax Year 2022
Lot Size 0.633 Acres
Acres 0.63
Property Description
Welcome home to 365 Chickamauga Dr, located in the sought-after community of Sheridan Estates, known best for being in the school district of the National Blue Ribbon Awarded elementary school, C.W. Shipley. This beautiful colonial home is just 5 years young, has had 1 owner and is situated on .63 acres, which is one of the larger lots in the neighborhood and backs to trees for even more privacy. With a welcoming front porch and rear back deck, there is plenty of outdoor space to watch the deer walk by or grill out and entertain friends and family! Walk into the home at the foyer to dark cherry hardwood floors throughout the main level, formal living and dining rooms (all with crown molding), a convenient half bath, and a laundry/mud room off of the 2-car garage. Eat-in kitchen with stainless steel appliances, granite counters, breakfast bar/island, and pantry. Off the kitchen is your private deck overlooking the beautiful mature trees on your large lot and a large family room with a convenient, cozy propane fireplace. The deck leads down to your fenced-in rear yard. (The lot goes back significantly into the treed area that is unfenced.) On the upper level of this home is the owner's suite with a walk-in closet and an ensuite bath with dual sinks, soaking tub, and a separate shower. Three additional nicely sized bedrooms share a guest bath with dual sinks and tub/shower combo. There is a 5th bedroom in the mostly unfinished basement with rough-in for a future full bathroom. The large unfinished area also provides plenty of room for future expansion. Enjoy having plenty of room to breathe and space to grow! Located just off Route 340, 5 minutes to the VA line, 8 minutes to the MD line; within minutes of commuter Route 9, and just 35 minutes to Leesburg, VA and Frederick, MD.
Location
State WV
County Jefferson
Zoning 101
Direction Southeast
Rooms
Other Rooms Living Room, Dining Room, Primary Bedroom, Bedroom 2, Bedroom 3, Bedroom 4, Bedroom 5, Kitchen, Family Room, Foyer, Laundry, Bathroom 2, Primary Bathroom, Half Bath
Basement Connecting Stairway, Improved
Interior
Interior Features Carpet, Ceiling Fan(s), Chair Railings, Crown Moldings, Dining Area, Family Room Off Kitchen, Floor Plan - Open, Formal/Separate Dining Room, Kitchen - Eat-In, Kitchen - Island, Kitchen - Table Space, Pantry, Primary Bath(s), Recessed Lighting, Soaking Tub, Tub Shower, Upgraded Countertops, Walk-in Closet(s), Water Treat System, Window Treatments, Wood Floors
Hot Water Electric
Heating Heat Pump(s)
Cooling Central A/C
Flooring Hardwood, Carpet, Vinyl
Fireplaces Number 1
Fireplaces Type Gas/Propane, Mantel(s)
Equipment Stainless Steel Appliances, Built-In Microwave, Dishwasher, Disposal, Icemaker, Refrigerator, Stove, Water Conditioner - Owned
Fireplace Y
Appliance Stainless Steel Appliances, Built-In Microwave, Dishwasher, Disposal, Icemaker, Refrigerator, Stove, Water Conditioner - Owned
Heat Source Electric
Laundry Hookup, Main Floor
Exterior
Exterior Feature Deck(s), Porch(es)
Parking Features Garage - Front Entry, Garage Door Opener
Garage Spaces 6.0
Fence Rear, Vinyl
Water Access N
View Garden/Lawn, Trees/Woods
Roof Type Shingle
Accessibility None
Porch Deck(s), Porch(es)
Attached Garage 2
Total Parking Spaces 6
Garage Y
Building
Lot Description Backs to Trees, Cleared, Front Yard, Landscaping, Rear Yard, SideYard(s), Trees/Wooded
Story 3
Foundation Brick/Mortar, Concrete Perimeter
Sewer Public Sewer
Water Public
Architectural Style Colonial
Level or Stories 3
Additional Building Above Grade, Below Grade
New Construction N
Schools
Elementary Schools C. W. Shipley
Middle Schools Harpers Ferry
High Schools Jefferson
School District Jefferson County Schools
Others
Senior Community No
Tax ID 04 9D001700000000
Ownership Fee Simple
SqFt Source Assessor
Security Features Security System
Acceptable Financing Cash, Conventional, FHA, USDA, VA
Listing Terms Cash, Conventional, FHA, USDA, VA
Financing Cash,Conventional,FHA,USDA,VA
Special Listing Condition Standard
Read Less
Want to know what your home might be worth? Contact us for a FREE valuation!

Our team is ready to help you sell your home for the highest possible price ASAP

Bought with Crystal Dudurich • ERA Liberty Realty





