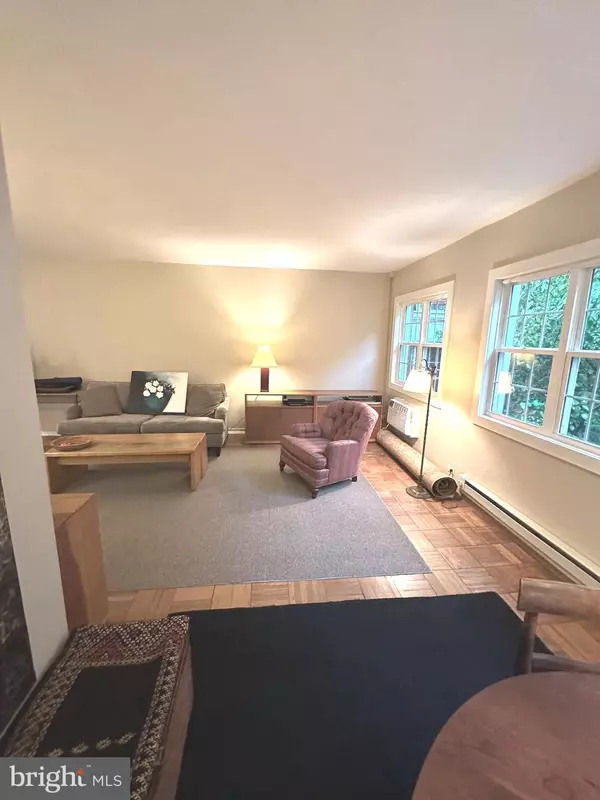$309,000
$295,999
4.4%For more information regarding the value of a property, please contact us for a free consultation.
3778 GUNSTON RD Alexandria, VA 22302
1 Bed
1 Bath
824 SqFt
Key Details
Sold Price $309,000
Property Type Condo
Sub Type Condo/Co-op
Listing Status Sold
Purchase Type For Sale
Square Footage 824 sqft
Price per Sqft $375
Subdivision Parkfairfax
MLS Listing ID VAAX2023380
Sold Date 06/02/23
Style Colonial
Bedrooms 1
Full Baths 1
Condo Fees $454/mo
HOA Y/N N
Abv Grd Liv Area 824
Originating Board BRIGHT
Year Built 1941
Annual Tax Amount $3,068
Tax Year 2023
Property Description
Nestled behind blooming shrubbery and tree is 3778 Gunston, a Jefferson Model, the largest 1 bedroom model n Parkfairfax. There is sunlight coming from all 4 sides and the views are great. Almost new kitchen with high-end abundant cabinetry and expanded doorway from dining area. Cabinet for refuse can, lazy-susan for added storage. Under cabinet lighting. Hardwood floors throughout, double-panned energy-efficient windows throughout. The side window coming up the stairs has a handmade shoji screen and conveys with the property. The most closets of almost all Parkfairfax units, washer/dryer in separate closet. Non-stop bus to Pentagon 20 yards away, overpass pedestrian bridge to Shirlington's shoppes, restaurants, bars across the street. No car needed. One of the 3 pools in Parkfairfax is about 60 yards away. Enjoy daily (except Sunday) refuse removal, all landscaping done by Parkfairfax and all exterior maintenance.
Location
State VA
County Alexandria City
Zoning RB
Rooms
Main Level Bedrooms 1
Interior
Interior Features Attic, Combination Dining/Living, Dining Area, Floor Plan - Traditional, Soaking Tub, Tub Shower, Walk-in Closet(s), Wood Floors
Hot Water Natural Gas
Heating Wall Unit
Cooling Wall Unit
Flooring Hardwood
Equipment Dryer - Electric, Oven/Range - Gas, Refrigerator, Stove, Washer, Washer/Dryer Stacked
Appliance Dryer - Electric, Oven/Range - Gas, Refrigerator, Stove, Washer, Washer/Dryer Stacked
Heat Source Electric
Exterior
Amenities Available Basketball Courts, Common Grounds, Fitness Center, Meeting Room, Party Room, Picnic Area, Pool - Outdoor, Swimming Pool, Tennis Courts, Tot Lots/Playground, Volleyball Courts
Water Access N
Accessibility None
Garage N
Building
Story 1
Unit Features Garden 1 - 4 Floors
Foundation Crawl Space
Sewer Public Sewer
Water Public
Architectural Style Colonial
Level or Stories 1
Additional Building Above Grade, Below Grade
New Construction N
Schools
Elementary Schools Charles Barrett
Middle Schools George Washington
High Schools T.C. Williams
School District Alexandria City Public Schools
Others
Pets Allowed Y
HOA Fee Include Ext Bldg Maint,Common Area Maintenance,Gas,Lawn Maintenance,Management,Pest Control,Pool(s),Reserve Funds,Sewer,Snow Removal,Trash,Water
Senior Community No
Tax ID 50224930
Ownership Condominium
Acceptable Financing Cash, FHA, VA
Listing Terms Cash, FHA, VA
Financing Cash,FHA,VA
Special Listing Condition Standard
Pets Allowed Number Limit
Read Less
Want to know what your home might be worth? Contact us for a FREE valuation!

Our team is ready to help you sell your home for the highest possible price ASAP

Bought with Kelli S Weiner • RE/MAX Allegiance





