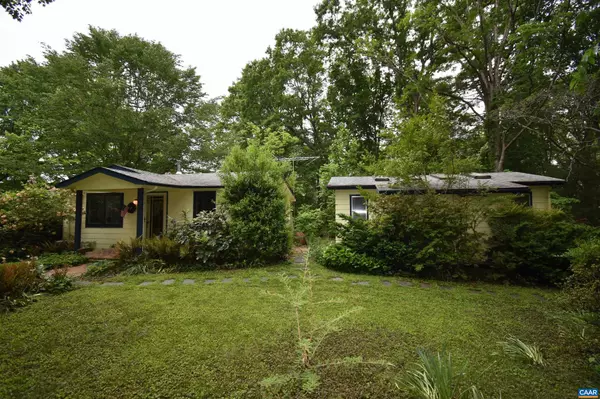$215,000
$199,999
7.5%For more information regarding the value of a property, please contact us for a free consultation.
7032 CELT RD Stanardsville, VA 22973
2 Beds
1 Bath
1,232 SqFt
Key Details
Sold Price $215,000
Property Type Single Family Home
Sub Type Detached
Listing Status Sold
Purchase Type For Sale
Square Footage 1,232 sqft
Price per Sqft $174
Subdivision Unknown
MLS Listing ID 641851
Sold Date 06/05/23
Style Other
Bedrooms 2
Full Baths 1
HOA Y/N N
Abv Grd Liv Area 616
Originating Board CAAR
Year Built 1976
Annual Tax Amount $1,158
Tax Year 2023
Lot Size 2.060 Acres
Acres 2.06
Property Description
Situated on 2 acres, just over the Albemarle county line, this charming property offers a serene and idyllic setting for those seeking a peaceful retreat.As you approach the property, you are greeted by the beauty of the surrounding landscape, featuring lush greenery, mature trees, and a sense of tranquility. This unique floor plan features 2 small bedrooms with no closets, office, full bathroom, and living room on the main floor. In the full walkabout basement you will find the kitchen, washer/dyer and family room. Attached to the rear of the home is a greenhouse which could be repaired or removed. The studio next to the home has a mini spit and wood stove as well as a utility sink. There is also a large shed great for storing yard equipment and tools. The former location of Dogwood Landscaping, the property is rich with ornamental trees and plants. Various Magnolias, a sea of Winter Aconite, lush swathes of Hellebores, and so much more to restore to its former garden glory. With its convenient location, just 15 minutes from Rt 29 in Ruckersville and 15 minutes to CHO, this property offers a peaceful escape with ample outdoor space. Sold strictly as is, where is. Inspections for informational purposes only.,Wood Cabinets,Oil Tank Above Ground
Location
State VA
County Greene
Zoning A-1
Rooms
Other Rooms Living Room, Kitchen, Family Room, Laundry, Office, Full Bath, Additional Bedroom
Basement Fully Finished, Full, Heated, Interior Access, Outside Entrance, Walkout Level
Main Level Bedrooms 2
Interior
Interior Features Entry Level Bedroom
Heating Steam
Flooring Hardwood, Other
Equipment Dryer, Washer, Oven/Range - Gas, Refrigerator
Fireplace N
Window Features Casement
Appliance Dryer, Washer, Oven/Range - Gas, Refrigerator
Heat Source Propane - Owned
Exterior
Parking Features Garage - Side Entry
View Trees/Woods, Garden/Lawn
Roof Type Composite
Accessibility None
Garage Y
Building
Lot Description Landscaping, Sloping, Trees/Wooded
Story 1
Foundation Block
Sewer Septic Exists
Water Well
Architectural Style Other
Level or Stories 1
Additional Building Above Grade, Below Grade
New Construction N
Schools
Elementary Schools Nathanael Greene
High Schools William Monroe
School District Greene County Public Schools
Others
Ownership Other
Special Listing Condition Standard
Read Less
Want to know what your home might be worth? Contact us for a FREE valuation!

Our team is ready to help you sell your home for the highest possible price ASAP

Bought with PAMELA WHORLEY • AVENUE REALTY, LLC





