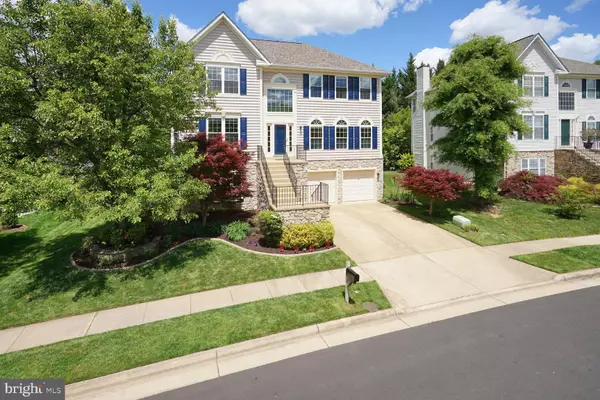$1,108,880
$999,999
10.9%For more information regarding the value of a property, please contact us for a free consultation.
6710 DONEGAN CT Alexandria, VA 22315
5 Beds
4 Baths
4,413 SqFt
Key Details
Sold Price $1,108,880
Property Type Single Family Home
Sub Type Detached
Listing Status Sold
Purchase Type For Sale
Square Footage 4,413 sqft
Price per Sqft $251
Subdivision Kingstowne
MLS Listing ID VAFX2124042
Sold Date 06/05/23
Style Traditional
Bedrooms 5
Full Baths 3
Half Baths 1
HOA Fees $116/mo
HOA Y/N Y
Abv Grd Liv Area 4,413
Originating Board BRIGHT
Year Built 1997
Annual Tax Amount $10,233
Tax Year 2023
Lot Size 8,418 Sqft
Acres 0.19
Property Description
Rare opportunity to own an absolutely immaculate and meticulously maintained five bedroom, three level home in a quiet cul-de-sac in the highly sought after Kingstowne subdivision with over 4400 sqft finished living space. The owners took pride in their home of 20 years and it shows, not only on the interior but the exterior as well. Relax on the patio or enjoy your morning coffee on the deck overlooking the beautifully landscaped yard (10 zone underground sprinkler system, stone border flower beds). As you enter the spacious foyer with a double staircase, you will be wowed by beautiful Brazilian cherry wood floors that were installed throughout the entire level as well as upper level hallway, primary bedroom, and walk-in closets. Besides a den with large bay windows offering lots of natural light and an office space with French doors, the main level boasts an open floorplan with a formal dining room, kitchen with newer cabinets and granite countertops, and a living room with plenty of space to entertain guests, cook holiday meals, or just enjoy time with family in front of the cozy fireplace. The primary bedroom with two large walk-in closets and en suite bathroom, three additional spacious bedrooms with new carpet, another full bathroom, and the laundry room are found on the third floor. The lower level alone boasts over 1000 sqft of living space to use as a guest suite/family/game/tv room. Another bedroom and full bathroom provide lots of space for your family and friends.
New Owens Corning 30 yr. top grade roof (2018); skylight in primary bathroom (2023), 50 gal hot water heater (2020); two garage doors (2017), Pella high security French doors with triple dead bolts/break free glass/built in blinds on main level and lower level (2019), all but three windows replaced (2020). ADT security system with motion and break glass sensors, doorbell camera, and two rear security cameras convey.
This home truly offers it all!
Prime location in the heart of Kingstowne, 0.5 miles from Kingstowne Town Center with restaurants, shopping, and a movie theatre. Interstate I-395/495 (2 miles), Van Dorn metro (2.5 miles), Springfield metro (3 miles), Fort Belvoir (15 mins).
Location
State VA
County Fairfax
Zoning 304
Interior
Interior Features Ceiling Fan(s), Crown Moldings, Dining Area, Double/Dual Staircase, Floor Plan - Open, Kitchen - Island, Pantry, Recessed Lighting, Skylight(s), Soaking Tub, Sprinkler System, Upgraded Countertops, Walk-in Closet(s), Window Treatments, Wood Floors, Attic, Carpet
Hot Water Natural Gas
Heating Central
Cooling Central A/C
Flooring Carpet, Tile/Brick, Solid Hardwood, Vinyl, Luxury Vinyl Plank
Fireplaces Number 2
Fireplaces Type Gas/Propane
Equipment Built-In Microwave, Built-In Range, Cooktop, Dishwasher, Disposal, Dryer, Washer, Exhaust Fan, Icemaker, Oven/Range - Electric, Refrigerator, Stainless Steel Appliances
Furnishings No
Fireplace Y
Window Features Bay/Bow,Double Pane,Screens,Skylights,Sliding
Appliance Built-In Microwave, Built-In Range, Cooktop, Dishwasher, Disposal, Dryer, Washer, Exhaust Fan, Icemaker, Oven/Range - Electric, Refrigerator, Stainless Steel Appliances
Heat Source Natural Gas
Laundry Upper Floor
Exterior
Parking Features Garage - Front Entry, Garage Door Opener
Garage Spaces 2.0
Fence Fully, Wood
Water Access N
Roof Type Shingle
Accessibility Level Entry - Main
Attached Garage 2
Total Parking Spaces 2
Garage Y
Building
Lot Description Cul-de-sac, Front Yard, Landscaping, SideYard(s), Rear Yard, Secluded
Story 3
Foundation Slab
Sewer Public Sewer
Water Public
Architectural Style Traditional
Level or Stories 3
Additional Building Above Grade, Below Grade
New Construction N
Schools
School District Fairfax County Public Schools
Others
Pets Allowed Y
HOA Fee Include Common Area Maintenance,Snow Removal,Trash,Pool(s),Health Club,Management
Senior Community No
Tax ID 0912 12440024
Ownership Fee Simple
SqFt Source Assessor
Acceptable Financing Cash, Conventional, FHA, VA
Listing Terms Cash, Conventional, FHA, VA
Financing Cash,Conventional,FHA,VA
Special Listing Condition Standard
Pets Allowed No Pet Restrictions
Read Less
Want to know what your home might be worth? Contact us for a FREE valuation!

Our team is ready to help you sell your home for the highest possible price ASAP

Bought with Suzanne Welch • Compass





