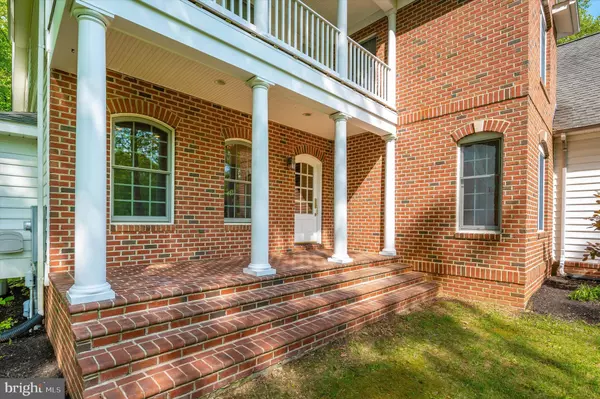$740,000
$729,950
1.4%For more information regarding the value of a property, please contact us for a free consultation.
1124 WILLIAM WAY Knoxville, MD 21758
5 Beds
4 Baths
4,140 SqFt
Key Details
Sold Price $740,000
Property Type Single Family Home
Sub Type Detached
Listing Status Sold
Purchase Type For Sale
Square Footage 4,140 sqft
Price per Sqft $178
Subdivision None Available
MLS Listing ID MDWA2014742
Sold Date 06/06/23
Style Colonial
Bedrooms 5
Full Baths 4
HOA Y/N N
Abv Grd Liv Area 3,840
Originating Board BRIGHT
Year Built 2000
Annual Tax Amount $5,338
Tax Year 2022
Lot Size 12.830 Acres
Acres 12.83
Property Description
Outstanding custom built home found in an Oasis. Well maintained home on a beautiful 12.8 +/- lot. First floor bedroom/bath. First and second floor porches so everyone can enjoy the cool breezes. Gourmet Kitchen - check out the awesome appliances. Imagine the view from the breakfast area. Massive Owners Suite. Three fireplaces. Office or Bedroom in Basement. Each bedroom on the top two levels has its own full bath for convenience. Walk or take your off-road vehicles on the trails through the woods that lead to Isreal Creek - time with the kids and grandkids. This property has something for everyone. Adjacent property with 18 acres goes on the market soon with Tyler Duncan per Estate.
Location
State MD
County Washington
Zoning EC
Rooms
Basement Connecting Stairway, Daylight, Partial, Rear Entrance, Unfinished, Walkout Level, Partially Finished, Full, Interior Access, Outside Entrance
Main Level Bedrooms 1
Interior
Interior Features Breakfast Area, Dining Area, Kitchen - Gourmet, Kitchen - Island, Soaking Tub, Pantry, Walk-in Closet(s), Wet/Dry Bar, Ceiling Fan(s), Entry Level Bedroom, Family Room Off Kitchen, Recessed Lighting, Wood Floors, Other, Bar, Carpet, Formal/Separate Dining Room, Kitchen - Eat-In, Primary Bath(s), Stall Shower, Tub Shower
Hot Water Electric
Heating Heat Pump - Gas BackUp
Cooling Ceiling Fan(s), Central A/C
Flooring Hardwood, Carpet
Fireplaces Number 3
Fireplaces Type Wood, Gas/Propane, Non-Functioning
Equipment Stove, Range Hood, Built-In Microwave, Dishwasher, Disposal, Exhaust Fan, Refrigerator, Stainless Steel Appliances, Trash Compactor, Water Heater
Fireplace Y
Appliance Stove, Range Hood, Built-In Microwave, Dishwasher, Disposal, Exhaust Fan, Refrigerator, Stainless Steel Appliances, Trash Compactor, Water Heater
Heat Source Electric, Propane - Owned
Laundry Hookup, Main Floor
Exterior
Parking Features Garage - Side Entry, Garage Door Opener, Oversized
Garage Spaces 7.0
Utilities Available Phone, Propane, Under Ground
Water Access N
View Panoramic
Roof Type Shingle
Street Surface Black Top,Paved,Stone
Accessibility None
Road Frontage Private
Attached Garage 2
Total Parking Spaces 7
Garage Y
Building
Lot Description Backs to Trees, Private, Rear Yard, Secluded, Stream/Creek, Trees/Wooded, Other
Story 3
Foundation Permanent
Sewer Approved System, On Site Septic
Water Well, Private
Architectural Style Colonial
Level or Stories 3
Additional Building Above Grade, Below Grade
New Construction N
Schools
School District Washington County Public Schools
Others
Senior Community No
Tax ID 2211010776
Ownership Fee Simple
SqFt Source Assessor
Acceptable Financing FHA, Conventional, VA
Listing Terms FHA, Conventional, VA
Financing FHA,Conventional,VA
Special Listing Condition Standard
Read Less
Want to know what your home might be worth? Contact us for a FREE valuation!

Our team is ready to help you sell your home for the highest possible price ASAP

Bought with Barry E Weller • IMPACT Maryland Real Estate





