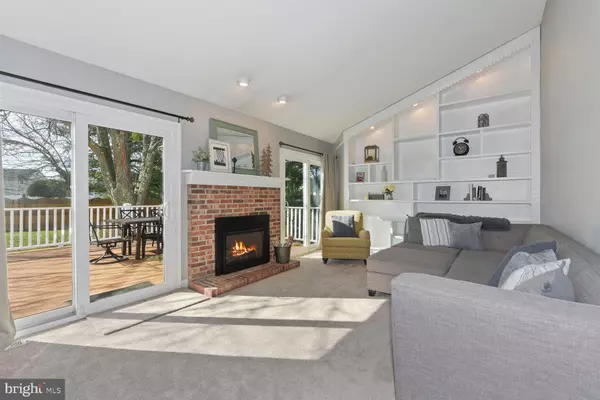$560,000
$515,000
8.7%For more information regarding the value of a property, please contact us for a free consultation.
18 RETFORD CT Lumberton, NJ 08048
4 Beds
3 Baths
2,420 SqFt
Key Details
Sold Price $560,000
Property Type Single Family Home
Sub Type Detached
Listing Status Sold
Purchase Type For Sale
Square Footage 2,420 sqft
Price per Sqft $231
Subdivision Bobbys Run
MLS Listing ID NJBL2042926
Sold Date 06/07/23
Style Colonial
Bedrooms 4
Full Baths 2
Half Baths 1
HOA Y/N N
Abv Grd Liv Area 1,920
Originating Board BRIGHT
Year Built 1989
Annual Tax Amount $7,442
Tax Year 2022
Lot Size 0.530 Acres
Acres 0.53
Lot Dimensions 67.00 x 0.00
Property Description
Welcome home to 18 Retford Ct. Located in Bobby's Run, this home sits majestically on a cul-de-sac in one of Lumberton's most desirable communities. The exterior features newer siding and well-maintained brick that offers premier curb appeal. Once your step through the home's stately front door, you'll find yourself right at home. 18 Retford served as a model home for Bobby's Run, and features many original upgrades including enhanced trim work that has only been accentuated by modern updates, care and routine maintenance. On the main level of the center hall colonial you will find a formal living room and dining room appointed with built-ins and beautiful hard wood floors. Enter through the updated kitchen that boasts newer appliances and new countertops designed by the current owner, who is a chef himself. A True "Chef's Kitchen" with Coretec flooring also features a lovely eat-in breakfast nook and generous pantry adjacent to an updated first floor bathroom. The family room with newer carpet features stunning built-in floor-to-vaulted-ceiling book shelves for all your family photos and treasures. A re-masoned gas fireplace sits between two sets of slider glass doors before stepping onto the trex deck overlooking one fo the larger lots in Bobby's Run. The oversized fenced in backyard is perfect for summertime memories, complete with games of baseball, football or hide and seek. On the second floor there is a large landing area before stepping into one of the four bedrooms. The updated primary bedroom also has vaulted ceilings and a built-in that will take your breath away. The entire house has been freshly painted and the second floor also features a hall bath. A recently renovated basement also features coretec flooring and has two distinct areas that can be used as two home offices, a play space and man cave or craft room. The possibilities are endless. The basement also features an unfinished storage area with built in shelving, a newer HVAC system (2019) and additional waterproof protections to ensure ease of mind. Many updates throughout the home and the exterior including the irrigation system; this home is the definition standard bearer for "turn-key". Just unpack and enjoy and make Lumberton your new home. Lumberton is Burlington Counties Best Kept Secret with great community events, easy access to just about everywhere including both 295 and the turnpike. You're just a quick ride to the pine-land reserves to for weekend get-aways to the shore. Convenient access to all your favorite stores coupled with classic home-town vibes. Don't miss this great home!
Location
State NJ
County Burlington
Area Lumberton Twp (20317)
Zoning R2.5
Rooms
Other Rooms Living Room, Dining Room, Bedroom 2, Bedroom 3, Bedroom 4, Kitchen, Family Room, Basement, Bedroom 1
Basement Full, Fully Finished, Heated, Improved, Interior Access, Shelving, Sump Pump, Windows
Interior
Interior Features Breakfast Area, Built-Ins, Carpet, Ceiling Fan(s), Chair Railings, Crown Moldings, Dining Area, Family Room Off Kitchen, Formal/Separate Dining Room, Kitchen - Eat-In, Primary Bath(s), Recessed Lighting, Sprinkler System, Window Treatments, Wood Floors, Other
Hot Water Natural Gas
Heating Forced Air
Cooling Central A/C
Flooring Carpet, Ceramic Tile, Hardwood
Fireplaces Number 1
Fireplaces Type Gas/Propane
Equipment Built-In Microwave, Built-In Range, Dishwasher, Disposal, Dryer, Microwave, Oven/Range - Gas, Refrigerator, Stainless Steel Appliances, Washer
Fireplace Y
Window Features Replacement
Appliance Built-In Microwave, Built-In Range, Dishwasher, Disposal, Dryer, Microwave, Oven/Range - Gas, Refrigerator, Stainless Steel Appliances, Washer
Heat Source Natural Gas
Laundry Main Floor
Exterior
Exterior Feature Deck(s)
Parking Features Garage Door Opener, Inside Access
Garage Spaces 2.0
Fence Wood, Privacy
Utilities Available Cable TV
Water Access N
Roof Type Pitched
Accessibility None
Porch Deck(s)
Attached Garage 2
Total Parking Spaces 2
Garage Y
Building
Story 2
Foundation Block
Sewer Public Sewer
Water Public
Architectural Style Colonial
Level or Stories 2
Additional Building Above Grade, Below Grade
New Construction N
Schools
School District Rancocas Valley Regional Schools
Others
Senior Community No
Tax ID 17-00019 53-00009
Ownership Fee Simple
SqFt Source Estimated
Security Features Carbon Monoxide Detector(s),Electric Alarm,Intercom,Smoke Detector
Acceptable Financing Cash, Conventional, FHA, VA
Listing Terms Cash, Conventional, FHA, VA
Financing Cash,Conventional,FHA,VA
Special Listing Condition Standard
Read Less
Want to know what your home might be worth? Contact us for a FREE valuation!

Our team is ready to help you sell your home for the highest possible price ASAP

Bought with NON MEMBER • Non Subscribing Office





