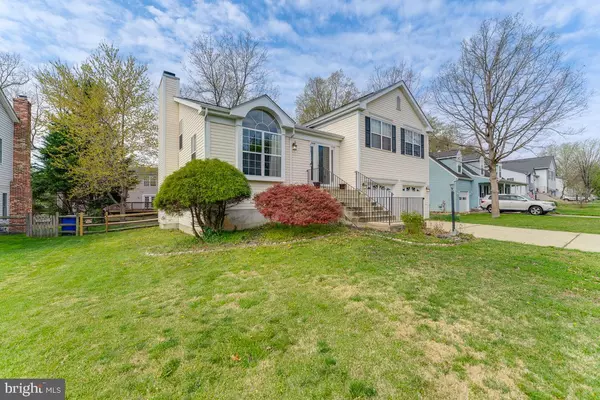$438,000
$450,000
2.7%For more information regarding the value of a property, please contact us for a free consultation.
5915 WALLEYE CT Waldorf, MD 20603
4 Beds
3 Baths
2,024 SqFt
Key Details
Sold Price $438,000
Property Type Single Family Home
Sub Type Detached
Listing Status Sold
Purchase Type For Sale
Square Footage 2,024 sqft
Price per Sqft $216
Subdivision Dorchester
MLS Listing ID MDCH2021744
Sold Date 06/01/23
Style Split Foyer,Contemporary
Bedrooms 4
Full Baths 3
HOA Fees $29
HOA Y/N Y
Abv Grd Liv Area 2,024
Originating Board BRIGHT
Year Built 1993
Annual Tax Amount $4,285
Tax Year 2023
Lot Size 7,806 Sqft
Acres 0.18
Property Description
BACK ON MARKET - buyer's financing fell through - sellers are ready to sell! Come visit this charming Waldorf gem! Sunny and bright, this beautiful single family home in cozy Dorchester has everything right! Welcomed by high ceilings and a cozy lounge space, this home has a great multi-level layout for flexible living. Upstairs leads to the open kitchen, large dining room and deck perfect for entertaining. The huge primary suite is complemented by a large walk-in closet and updated private bath. Two well-sized bedrooms are located across the hall along with the secondary full bath. Downstairs you'll find a large walk-out recreation room fit for a theatre room. The huge full bathroom is combined with the laundry for ease of function. The fourth large bedroom provides privacy and comfort. The large two-car garage provides storage and easy access into the home and the backyard. Sellers have well maintained this home with a home warranty since their purchase. Steps away from Dorchester Lake and enjoyable walking trails, the community offers a pool and community center. Waldorf is a suburban dream, with numerous shops and a small town feel but just minutes to major commuter routes and attractions such as exciting National Harbor. Seller is open to providing a paint credit for the right offer - submit yours today!
Location
State MD
County Charles
Zoning PUD
Rooms
Main Level Bedrooms 3
Interior
Interior Features Ceiling Fan(s), Dining Area, Primary Bath(s), Walk-in Closet(s), Tub Shower, Stall Shower
Hot Water Electric
Heating Heat Pump(s)
Cooling Central A/C
Flooring Carpet, Luxury Vinyl Plank
Fireplaces Number 1
Fireplaces Type Wood
Equipment Built-In Microwave, Dishwasher, Disposal, Dryer - Front Loading, Oven/Range - Gas, Refrigerator, Stainless Steel Appliances, Washer - Front Loading
Fireplace Y
Appliance Built-In Microwave, Dishwasher, Disposal, Dryer - Front Loading, Oven/Range - Gas, Refrigerator, Stainless Steel Appliances, Washer - Front Loading
Heat Source Electric
Laundry Dryer In Unit, Washer In Unit
Exterior
Exterior Feature Deck(s)
Parking Features Garage Door Opener, Garage - Front Entry, Inside Access
Garage Spaces 6.0
Fence Rear
Amenities Available Club House, Common Grounds, Community Center, Jog/Walk Path, Lake, Pool - Outdoor
Water Access N
Roof Type Architectural Shingle
Accessibility None
Porch Deck(s)
Attached Garage 2
Total Parking Spaces 6
Garage Y
Building
Story 2.5
Foundation Slab
Sewer Public Sewer
Water Public
Architectural Style Split Foyer, Contemporary
Level or Stories 2.5
Additional Building Above Grade, Below Grade
Structure Type Vaulted Ceilings
New Construction N
Schools
School District Charles County Public Schools
Others
Pets Allowed Y
HOA Fee Include Common Area Maintenance,Management,Pool(s)
Senior Community No
Tax ID 0906200699
Ownership Fee Simple
SqFt Source Assessor
Acceptable Financing Conventional, FHA, Cash
Listing Terms Conventional, FHA, Cash
Financing Conventional,FHA,Cash
Special Listing Condition Standard
Pets Allowed No Pet Restrictions
Read Less
Want to know what your home might be worth? Contact us for a FREE valuation!

Our team is ready to help you sell your home for the highest possible price ASAP

Bought with Garet Turner • EXP Realty, LLC





