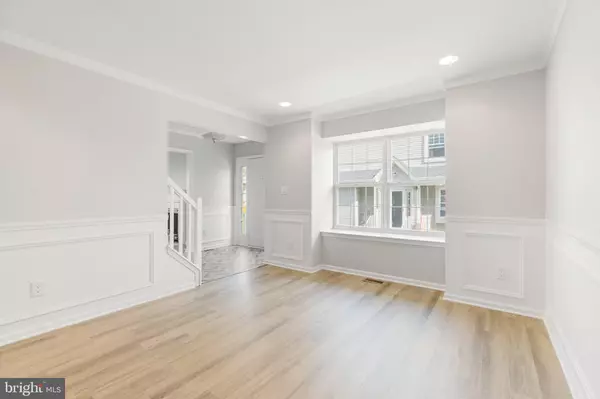$354,000
$325,000
8.9%For more information regarding the value of a property, please contact us for a free consultation.
4103 GRENWICH LN Mount Laurel, NJ 08054
3 Beds
3 Baths
1,678 SqFt
Key Details
Sold Price $354,000
Property Type Condo
Sub Type Condo/Co-op
Listing Status Sold
Purchase Type For Sale
Square Footage 1,678 sqft
Price per Sqft $210
Subdivision Essex Place
MLS Listing ID NJBL2046120
Sold Date 06/07/23
Style Colonial,Traditional
Bedrooms 3
Full Baths 2
Half Baths 1
Condo Fees $200/mo
HOA Y/N N
Abv Grd Liv Area 1,678
Originating Board BRIGHT
Year Built 2001
Annual Tax Amount $6,527
Tax Year 2022
Lot Dimensions 0.00 x 0.00
Property Description
Introducing 4103 Grenwich Ln ! A beautiful end unit townhome that checks all the boxes for modern comfort and style. This spacious home features 3 bedrooms, 2 and a half baths and is available for immediate occupancy. Upon entering, you'll be greeted by an inviting atmosphere created by the all-new paint and flooring throughout the house. The fresh, contemporary color palette and sleek flooring enhance the overall aesthetic appeal while providing a clean canvas for personalization. The home's move-in condition ensures that you can start enjoying its comforts without delay. One of the highlights of this home is the full finished basement, providing additional living space and endless possibilities for entertainment, recreation, or relaxation. Whether you envision a home theater, a home gym, or a playroom, this versatile area offers the flexibility to accommodate your unique needs and preferences. Positioned as an end unit, this residence enjoys ample natural sunlight, infusing every room with warmth and a vibrant ambiance. The well-designed floor plan includes an eat-in kitchen, ideal for casual dining and morning coffee. The main level further features a formal living room and dining room, exuding elegance and providing the perfect setting for hosting memorable dinner parties. The family room, complete with a cozy gas fireplace, offers a comfortable retreat where you can unwind after a long day, curl up with a good book, or enjoy quality time with loved ones. The second floor reveals three spacious bedrooms, each with charm and abundant natural light. The master bedroom is a private sanctuary with generous closet space. Outside, you'll discover a cute patio perfect for simply enjoying the sunshine. Additionally, the home's convenient location offers easy access to local amenities, schools, shopping centers, and transportation routes. Don't miss the opportunity to make this remarkable home your own. Your dream home awaits!
Location
State NJ
County Burlington
Area Mount Laurel Twp (20324)
Zoning R
Rooms
Basement Fully Finished, Full
Interior
Hot Water Natural Gas
Cooling Central A/C, Ceiling Fan(s)
Fireplaces Number 1
Fireplaces Type Gas/Propane
Fireplace Y
Heat Source Natural Gas
Laundry Upper Floor
Exterior
Garage Spaces 1.0
Parking On Site 1
Water Access N
Accessibility None
Total Parking Spaces 1
Garage N
Building
Story 2
Foundation Concrete Perimeter
Sewer Public Sewer
Water Public
Architectural Style Colonial, Traditional
Level or Stories 2
Additional Building Above Grade, Below Grade
New Construction N
Schools
School District Mount Laurel Township Public Schools
Others
Pets Allowed Y
HOA Fee Include Common Area Maintenance,Ext Bldg Maint,Lawn Maintenance,Snow Removal
Senior Community No
Tax ID 24-00301 21-00034 02-C4103
Ownership Fee Simple
SqFt Source Assessor
Special Listing Condition Standard
Pets Allowed Number Limit, Cats OK, Dogs OK
Read Less
Want to know what your home might be worth? Contact us for a FREE valuation!

Our team is ready to help you sell your home for the highest possible price ASAP

Bought with Lisa Jane Korkuch • Redfin





