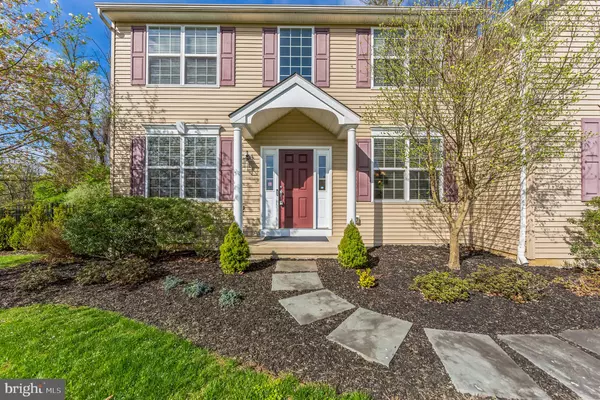$585,000
$479,900
21.9%For more information regarding the value of a property, please contact us for a free consultation.
119 AYERWOOD DR Downingtown, PA 19335
4 Beds
3 Baths
2,650 SqFt
Key Details
Sold Price $585,000
Property Type Single Family Home
Sub Type Detached
Listing Status Sold
Purchase Type For Sale
Square Footage 2,650 sqft
Price per Sqft $220
Subdivision Clarelyn
MLS Listing ID PACT2043528
Sold Date 06/07/23
Style Traditional
Bedrooms 4
Full Baths 2
Half Baths 1
HOA Y/N N
Abv Grd Liv Area 2,650
Originating Board BRIGHT
Year Built 2014
Annual Tax Amount $11,045
Tax Year 2023
Lot Size 0.489 Acres
Acres 0.49
Lot Dimensions 0.00 x 0.00
Property Description
This 9-year young traditional home in the highly sought-after Woods at Clarelyn community sits on a lovely, flat 0.49-acre lot! Boasting 4 bedrooms, 2 ½ baths, and 2,650 sf of living space, this home has it all! With a classic center hall design, a grand 2-story foyer greets you as you enter the home. The foyer is flanked by a formal living room (currently being used as an office) and dining room. The first floor has beautiful hand scraped 5-inch red oak hardwood flooring throughout, adding warmth and character to the space. The kitchen is the heart of this home, highlighted by a large island, granite counters, pendant, recessed, and under cabinet lighting, and a breakfast area with sliders to the rear patio. Make your way from the kitchen into the two-story family room with a gas fireplace, soaring ceilings with a balcony overlook and an abundance of natural light. Just off the family room is a spacious laundry room. A private office/study and convenient powder room finish off this great 1st floor. Upstairs, the primary suite is complete with a walk-in closet and large primary bathroom with a soaking tub and separate shower. Rounding out the 2nd floor are three more spacious bedrooms and another full bath. The basement, although currently unfinished, offers an abundance of additional space for storage and is just waiting to be finished. The basement also features a convenient Bilco door for easy access to the backyard. A spacious two-car garage completes this spectacular home. Outside, the property boasts a beautiful paver patio with a built-in fire pit, perfect for entertaining or relaxing. An added bonus is the spacious shed for extra storage! The backyard is fully fenced, providing a great space for children or pets to play. The property is conveniently located within walking distance to Lloyd Park. Additionally, this home is just a short drive from the SEPTA/Amtrak station, and minutes from major roads and countless options for shopping and restaurants. Don't miss this opportunity, schedule your appointment today!
Location
State PA
County Chester
Area Caln Twp (10339)
Zoning RES
Rooms
Other Rooms Living Room, Dining Room, Primary Bedroom, Bedroom 2, Bedroom 3, Kitchen, Family Room, Bedroom 1, Bathroom 1, Primary Bathroom
Basement Full
Interior
Interior Features Dining Area
Hot Water Natural Gas
Heating Forced Air
Cooling Central A/C
Fireplaces Number 1
Fireplaces Type Gas/Propane
Equipment Dishwasher, Dryer, Microwave, Oven/Range - Gas, Washer
Fireplace Y
Appliance Dishwasher, Dryer, Microwave, Oven/Range - Gas, Washer
Heat Source Natural Gas
Laundry Main Floor
Exterior
Exterior Feature Patio(s)
Parking Features Inside Access
Garage Spaces 6.0
Water Access N
Accessibility None
Porch Patio(s)
Attached Garage 2
Total Parking Spaces 6
Garage Y
Building
Story 2
Foundation Block
Sewer Public Sewer
Water Public
Architectural Style Traditional
Level or Stories 2
Additional Building Above Grade, Below Grade
New Construction N
Schools
High Schools Coatesville Area Senior
School District Coatesville Area
Others
Senior Community No
Tax ID 39-05 -0007.1100
Ownership Fee Simple
SqFt Source Assessor
Horse Property N
Special Listing Condition Standard
Read Less
Want to know what your home might be worth? Contact us for a FREE valuation!

Our team is ready to help you sell your home for the highest possible price ASAP

Bought with Shannon Marie McGarrigle • Compass RE





