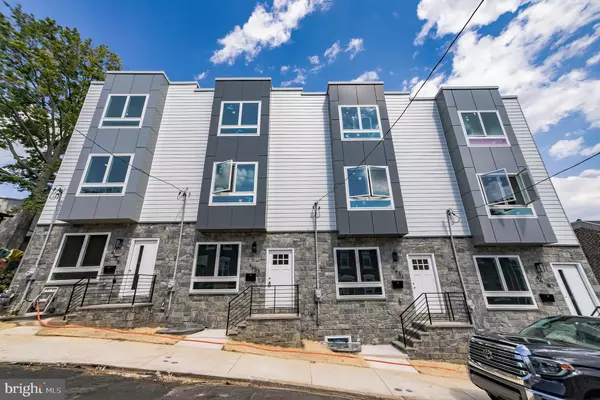$675,000
$679,999
0.7%For more information regarding the value of a property, please contact us for a free consultation.
4655 SILVERWOOD ST Philadelphia, PA 19128
4 Beds
5 Baths
3,500 SqFt
Key Details
Sold Price $675,000
Property Type Townhouse
Sub Type Interior Row/Townhouse
Listing Status Sold
Purchase Type For Sale
Square Footage 3,500 sqft
Price per Sqft $192
Subdivision Manayunk
MLS Listing ID PAPH2197718
Sold Date 06/09/23
Style Contemporary
Bedrooms 4
Full Baths 5
HOA Fees $100/mo
HOA Y/N Y
Abv Grd Liv Area 3,500
Originating Board BRIGHT
Year Built 2022
Annual Tax Amount $1,048
Tax Year 2023
Property Description
Seller financing available! Inquire with agent for rates in 5%...Welcome to 4655 Silverwood Street! This impressive 3500+ sqft home, part of four semi-custom homes located in Manayunk is sure to wow you! These large 3-story new construction homes are located next to many recent rehab and new construction homes in the neighborhood. Enter the 4 bed 5 bath modern home to a spacious and brightly sun-lit grand living area which features energy efficient windows, recessed lights, and contemporary hardwood floors. On the first level, past the grand living room, you will find a state-of-the-art chef's kitchen, and access to your oversized garage. The customized eat-in kitchen will be equipped with a long center island, pendant lighting, deep under-mount sink, chef's faucet, contemporary cabinets, custom counter-top, upgraded kitchen appliances, and modern backsplash. From the kitchen, access your garage where you have plenty of space to park your vehicle, have plenty of space for storage and also have a utility sink. On the second level of the home, you will find an oversized suite (with a private balcony, large bedroom, and spa-like bathroom), a hallway bathroom, storage closet, laundry room, and another bedroom. The third level of the home has another oversized suite (with a large bedroom, and spa-like bathroom), a wet bar, a hallway bathroom, and another bedroom. The finished basement has a spacious den area, full bath and a large storage/utility area. Take a few more steps up to access your private rooftop deck with stunning views. The home will have electric and water lines on the rooftop. The basement can be used as an extra entertainment area, study, an office, or can be customized to make another bedroom; the possibilities for this finished basement area are endless! The home is also outfitted with sprinkler system, cable, 2 HVAC system, modern vanities with soft close features, modern railing, 2 Instant hot water tanks, 1 extra driveway parking, smart home features, and much more! 10 YEARS Tax Abatement, 1yr builder warranty.
Location
State PA
County Philadelphia
Area 19128 (19128)
Zoning RSA5
Rooms
Basement Fully Finished, Poured Concrete
Interior
Hot Water Tankless
Heating Forced Air
Cooling Central A/C, Multi Units, Zoned
Furnishings No
Fireplace N
Heat Source Natural Gas
Laundry Upper Floor
Exterior
Parking Features Additional Storage Area, Covered Parking, Garage - Rear Entry, Garage Door Opener, Inside Access, Oversized
Garage Spaces 2.0
Parking On Site 2
Utilities Available Electric Available, Natural Gas Available, Sewer Available, Cable TV
Water Access N
Accessibility None
Attached Garage 1
Total Parking Spaces 2
Garage Y
Building
Story 3
Foundation Concrete Perimeter, Other
Sewer Public Sewer
Water Public
Architectural Style Contemporary
Level or Stories 3
Additional Building Above Grade
New Construction Y
Schools
School District The School District Of Philadelphia
Others
Pets Allowed Y
Senior Community No
Tax ID 211541900
Ownership Other
Acceptable Financing Cash, Seller Financing, Private, Negotiable, Lease Purchase, Conventional
Listing Terms Cash, Seller Financing, Private, Negotiable, Lease Purchase, Conventional
Financing Cash,Seller Financing,Private,Negotiable,Lease Purchase,Conventional
Special Listing Condition Standard
Pets Allowed Case by Case Basis
Read Less
Want to know what your home might be worth? Contact us for a FREE valuation!

Our team is ready to help you sell your home for the highest possible price ASAP

Bought with Erik J Lee • Redfin Corporation





