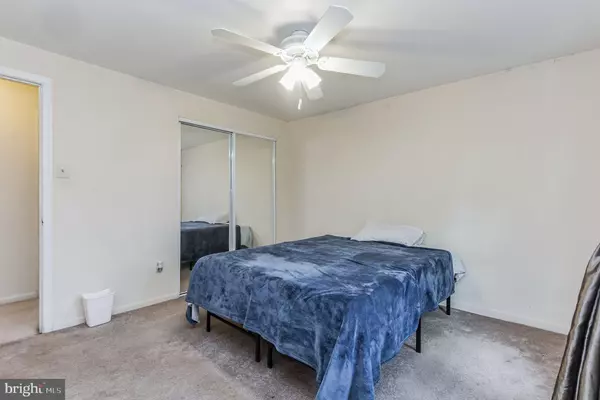$407,000
$400,000
1.8%For more information regarding the value of a property, please contact us for a free consultation.
14904 DINSDALE DR Silver Spring, MD 20906
3 Beds
3 Baths
1,232 SqFt
Key Details
Sold Price $407,000
Property Type Townhouse
Sub Type Interior Row/Townhouse
Listing Status Sold
Purchase Type For Sale
Square Footage 1,232 sqft
Price per Sqft $330
Subdivision Longmead
MLS Listing ID MDMC2091220
Sold Date 06/09/23
Style Colonial
Bedrooms 3
Full Baths 2
Half Baths 1
HOA Fees $70/mo
HOA Y/N Y
Abv Grd Liv Area 1,232
Originating Board BRIGHT
Year Built 1988
Annual Tax Amount $3,729
Tax Year 2022
Lot Size 1,760 Sqft
Acres 0.04
Property Description
OFFER DEADLINE SATURDAY MAY 13TH AT 5PM. MUST SEE!! Don't miss an opportunity to see this bright and beautiful 3 bedroom, 2.5 bathroom, turnkey townhome in the highly sought after Longmead community. Brand new waterheater replaced in 2023, Roof replaced last year, new garbage disposal. The kitchen boasts granite countertops and wood floors. Half bath on main level. Plenty of space to entertain on the large deck that steps down into common space. Please be careful as it may be slippery when wet, and there is a small hole in the left corner. Mostly finished basement with rec area office space. Conveniently located minutes from the metro and bus stops, as well as popular walking trails at Norbeck park. Community amenities include 2 pools, tennis courts, basketball courts, playground and more! Sold strictly AS-IS. Won't last long, don't miss your chance to see it!
Location
State MD
County Montgomery
Zoning PRC
Rooms
Basement Partially Finished, Outside Entrance, Interior Access, Connecting Stairway
Interior
Interior Features Combination Dining/Living, Floor Plan - Traditional, Kitchen - Table Space, Window Treatments, Ceiling Fan(s), Pantry, Primary Bath(s), Wood Floors
Hot Water Electric
Heating Heat Pump(s)
Cooling Ceiling Fan(s), Central A/C
Equipment Built-In Microwave, Cooktop, Dishwasher, Disposal, Dryer, Freezer, Icemaker, Microwave, Oven - Single, Refrigerator, Washer
Furnishings No
Fireplace N
Window Features Screens
Appliance Built-In Microwave, Cooktop, Dishwasher, Disposal, Dryer, Freezer, Icemaker, Microwave, Oven - Single, Refrigerator, Washer
Heat Source Electric
Exterior
Exterior Feature Deck(s), Enclosed, Porch(es)
Garage Spaces 2.0
Parking On Site 2
Fence Wood
Utilities Available Cable TV Available, Under Ground
Amenities Available Club House, Tot Lots/Playground, Pool - Outdoor, Soccer Field, Basketball Courts, Bike Trail, Common Grounds, Exercise Room, Fitness Center, Game Room, Reserved/Assigned Parking, Tennis Courts, Picnic Area, Party Room, Meeting Room, Jog/Walk Path
Water Access N
Accessibility None
Porch Deck(s), Enclosed, Porch(es)
Total Parking Spaces 2
Garage N
Building
Lot Description Front Yard, Rear Yard
Story 3
Foundation Other
Sewer Public Sewer
Water Public
Architectural Style Colonial
Level or Stories 3
Additional Building Above Grade, Below Grade
New Construction N
Schools
Elementary Schools Bel Pre
Middle Schools Argyle
High Schools John F. Kennedy
School District Montgomery County Public Schools
Others
Pets Allowed Y
HOA Fee Include Common Area Maintenance,Trash,Snow Removal,Reserve Funds,Recreation Facility,Pool(s)
Senior Community No
Tax ID 161302719174
Ownership Fee Simple
SqFt Source Assessor
Security Features Electric Alarm
Acceptable Financing Cash, FHA, VA, Conventional
Horse Property N
Listing Terms Cash, FHA, VA, Conventional
Financing Cash,FHA,VA,Conventional
Special Listing Condition Standard
Pets Allowed No Pet Restrictions
Read Less
Want to know what your home might be worth? Contact us for a FREE valuation!

Our team is ready to help you sell your home for the highest possible price ASAP

Bought with Juan Umanzor Jr. • Long & Foster Real Estate, Inc.





