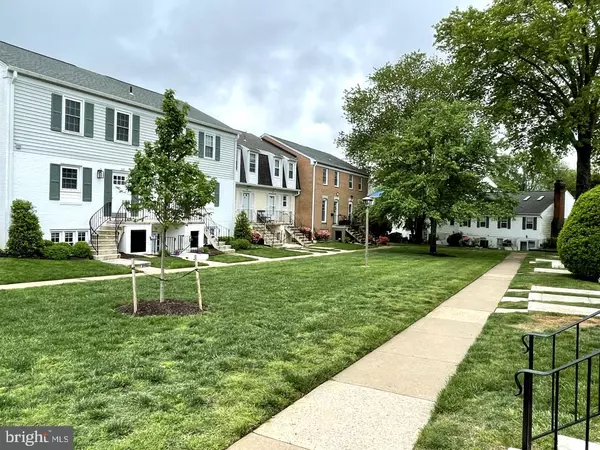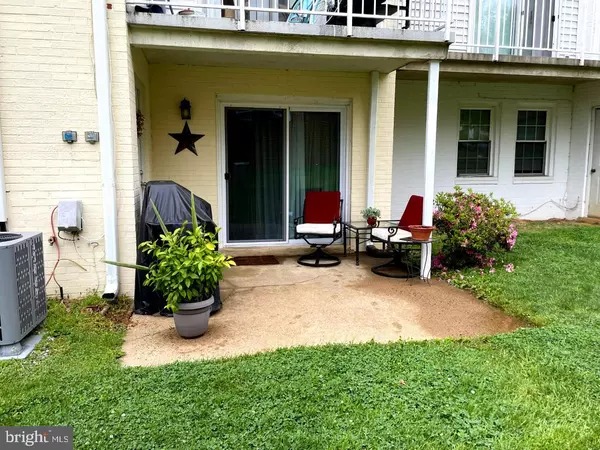$245,000
$239,900
2.1%For more information regarding the value of a property, please contact us for a free consultation.
99-A LEEDS CT E Warrenton, VA 20186
2 Beds
1 Bath
1,055 SqFt
Key Details
Sold Price $245,000
Property Type Condo
Sub Type Condo/Co-op
Listing Status Sold
Purchase Type For Sale
Square Footage 1,055 sqft
Price per Sqft $232
Subdivision Leeds Square
MLS Listing ID VAFQ2008420
Sold Date 06/09/23
Style Colonial
Bedrooms 2
Full Baths 1
Condo Fees $380/mo
HOA Y/N N
Abv Grd Liv Area 1,055
Originating Board BRIGHT
Year Built 1975
Annual Tax Amount $1,993
Tax Year 2022
Lot Dimensions 0.00 x 0.00
Property Description
This lovely garden level condo awaits you in the sought after Leeds Square Community. Enjoy the convenience of an assigned parking space, ample visitor parking, nearby shopping, restaurants, and convenient access to major highways…a great commuter location all with-in walking distance to historic downtown Warrenton.
Presenting a recently fully renovated condo in the heart of Warrenton!
This 2-bedroom condo features a kitchen with white shaker style cabinets, granite surfaces, mosaic tile backsplash, and Whirlpool stainless steel appliances. Enjoy the custom breakfast bar that directly opens to the dining area and living room for an open-concept layout. Updated light fixtures, custom paint, and hand finished hickory laminate wood flooring throughout. The full bathroom features a 60-inch double sink vanity with marble top, 12X24 glazed ceramic floor tile and new fixtures. Updated sliding glass doors open to a large patio space over-looking green grass and common area. HVAC replaced in 2019. All windows and interior doors replaced 2019-2020.
Location
State VA
County Fauquier
Zoning RM
Direction Northwest
Rooms
Main Level Bedrooms 2
Interior
Interior Features Breakfast Area, Combination Dining/Living, Kitchen - Island, Recessed Lighting, Soaking Tub, Stall Shower, Upgraded Countertops
Hot Water Electric
Heating Heat Pump - Electric BackUp
Cooling Heat Pump(s)
Flooring Laminated, Laminate Plank
Equipment Dishwasher, Disposal, Dryer - Electric, Oven - Self Cleaning, Range Hood, Washer
Fireplace N
Appliance Dishwasher, Disposal, Dryer - Electric, Oven - Self Cleaning, Range Hood, Washer
Heat Source Electric
Laundry Dryer In Unit, Washer In Unit
Exterior
Exterior Feature Patio(s)
Parking On Site 1
Utilities Available Electric Available, Cable TV Available
Amenities Available Common Grounds, Pool - Outdoor, Tot Lots/Playground, Tennis Courts
Water Access N
View Garden/Lawn, Courtyard
Roof Type Shingle
Accessibility None
Porch Patio(s)
Garage N
Building
Story 1
Foundation Slab
Sewer Public Sewer
Water Public
Architectural Style Colonial
Level or Stories 1
Additional Building Above Grade, Below Grade
Structure Type Dry Wall
New Construction N
Schools
School District Fauquier County Public Schools
Others
Pets Allowed Y
HOA Fee Include Ext Bldg Maint,Lawn Maintenance,Management,Pool(s),Recreation Facility,Road Maintenance
Senior Community No
Tax ID 6984-42-9041-004
Ownership Condominium
Acceptable Financing FHA, Conventional, Cash
Horse Property N
Listing Terms FHA, Conventional, Cash
Financing FHA,Conventional,Cash
Special Listing Condition Standard
Pets Allowed No Pet Restrictions
Read Less
Want to know what your home might be worth? Contact us for a FREE valuation!

Our team is ready to help you sell your home for the highest possible price ASAP

Bought with Beth Spohn • Weichert, REALTORS





