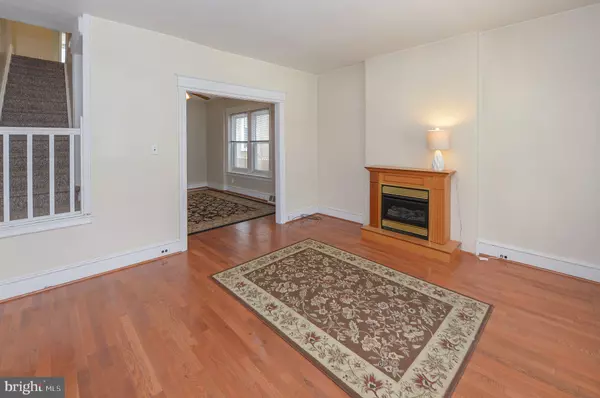$290,000
$299,000
3.0%For more information regarding the value of a property, please contact us for a free consultation.
325 DAWSON ST Philadelphia, PA 19128
4 Beds
2 Baths
1,750 SqFt
Key Details
Sold Price $290,000
Property Type Single Family Home
Sub Type Twin/Semi-Detached
Listing Status Sold
Purchase Type For Sale
Square Footage 1,750 sqft
Price per Sqft $165
Subdivision Wissahickon
MLS Listing ID PAPH2222886
Sold Date 06/02/23
Style Traditional,Straight Thru
Bedrooms 4
Full Baths 2
HOA Y/N N
Abv Grd Liv Area 1,750
Originating Board BRIGHT
Year Built 1920
Annual Tax Amount $2,843
Tax Year 2023
Lot Size 1,787 Sqft
Acres 0.04
Lot Dimensions 18.00 x 102.00
Property Description
Welcome to this terrific twin located in the Wissahickon neighborhood of Philadelphia. The bright and sun filled front porch is a wonderful place to add your favorite hanging baskets or potted plants and simply sit back chat with your neighbors and welcome your guests. On the first level is the spacious living room and dining room, partitioned by the framed opening, offering great entertaining spaces with high ceilings, wood floors and natural light coming in from the sizable windows. Step into the eat-in-kitchen with plenty of countertop and cabinet space and stainless-steel appliance package; dishwasher, built-in microwave, refrigerator, and gas range/oven. Just off the kitchen is a mudroom with laundry hookups and a full bathroom with stall shower. The rear yard has a patio, a great spot for a table and grill, and a grassy lawn that is most certainly city spacious. Here you can start your very own vegetable garden or flower beds. On the second floor you will find four bedrooms, each with high ceilings and three with ceiling fans. A three-piece hall bathroom completes this level. Do not worry about where you are going to store everything because this home has plenty of closet space, however, if you have extra items that need a space look no further than the basement. This area offers plenty of storage space and an additional feature is the exterior access door to the rear yard. This extra access point opens the possibilities of the basement area to be a workshop, cycle or kayak storage, the opportunities are endless. This Urban-Suburban home is a short jaunt from the Wissahickon regional rail line and Wissahickon Transfer Station, area restaurants, coffee shops, taverns, or stop by one of the local breweries. You could always stroll on down to Main Street in Manayunk and enjoy everything the street has to offer. If you enjoy the outdoors, and a bit of a challenge, head on down to the Manayunk Canal Towpath, part of the Schuylkill River Trail, or test your endurance on the infamous Manayunk WALL or head over the Manayunk Bridge Trail that connects to the Cynwyd Heritage Trail. There is so much to do in this Philadelphia neighborhood. So kick off your ruby red slippers because Dorothy was right, there is no place like home.
Location
State PA
County Philadelphia
Area 19128 (19128)
Zoning RSA5
Rooms
Other Rooms Living Room, Dining Room, Bedroom 2, Bedroom 3, Bedroom 4, Kitchen, Basement, Bedroom 1, Mud Room, Bathroom 1, Bathroom 2
Basement Connecting Stairway, Full, Interior Access, Outside Entrance, Unfinished
Interior
Interior Features Carpet, Floor Plan - Traditional, Formal/Separate Dining Room, Kitchen - Eat-In, Stall Shower, Tub Shower, Wood Floors
Hot Water Natural Gas
Heating Hot Water
Cooling Central A/C
Equipment Built-In Microwave, Dishwasher, Microwave, Oven/Range - Gas, Refrigerator, Stainless Steel Appliances, Washer/Dryer Hookups Only, Water Heater
Appliance Built-In Microwave, Dishwasher, Microwave, Oven/Range - Gas, Refrigerator, Stainless Steel Appliances, Washer/Dryer Hookups Only, Water Heater
Heat Source Natural Gas
Laundry Hookup, Main Floor
Exterior
Water Access N
Accessibility None
Garage N
Building
Story 2
Foundation Other
Sewer Public Sewer
Water Public
Architectural Style Traditional, Straight Thru
Level or Stories 2
Additional Building Above Grade, Below Grade
New Construction N
Schools
School District The School District Of Philadelphia
Others
Senior Community No
Tax ID 213056500
Ownership Fee Simple
SqFt Source Assessor
Acceptable Financing Cash, Conventional, FHA, VA
Listing Terms Cash, Conventional, FHA, VA
Financing Cash,Conventional,FHA,VA
Special Listing Condition Standard
Read Less
Want to know what your home might be worth? Contact us for a FREE valuation!

Our team is ready to help you sell your home for the highest possible price ASAP

Bought with Joseph D Petrone Jr. • BHHS Fox & Roach E Falls






