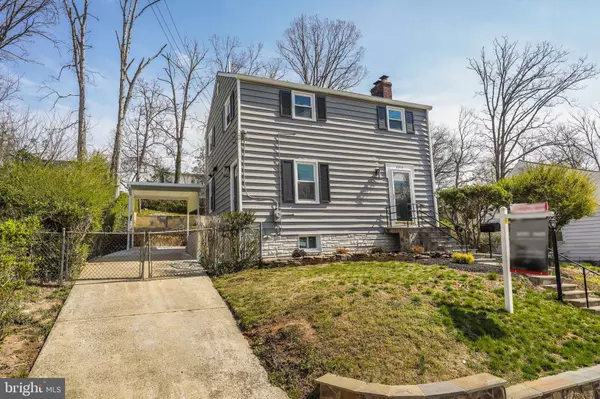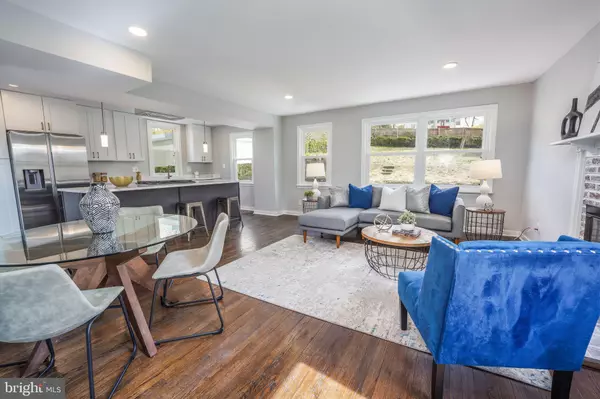$775,000
$775,000
For more information regarding the value of a property, please contact us for a free consultation.
2213 S DINWIDDIE ST Arlington, VA 22206
3 Beds
2 Baths
1,592 SqFt
Key Details
Sold Price $775,000
Property Type Single Family Home
Sub Type Detached
Listing Status Sold
Purchase Type For Sale
Square Footage 1,592 sqft
Price per Sqft $486
Subdivision Claremont
MLS Listing ID VAAR2028472
Sold Date 06/09/23
Style Colonial
Bedrooms 3
Full Baths 2
HOA Y/N N
Abv Grd Liv Area 1,092
Originating Board BRIGHT
Year Built 1947
Annual Tax Amount $6,851
Tax Year 2022
Lot Size 8,404 Sqft
Acres 0.19
Property Description
Cozy turn-key colonial just minutes from Shirlington! Renovated from top to bottom - move right in! Open concept main level with gleaming hardwood floors and recessed lighting. Spacious family room opens into the brand new and expanded kitchen with quartz counters, stainless steel appliances, white shaker cabinets and tile backsplash. Upper level bedrooms with hardwood floors, plenty of closet space and new modern bath. Fully finished basement with rec room and full bath. Lushes landscaping, private rear patio, storage shed and off-street parking. Additional updates include new windows, HVAC and water heater. Excellent location just minutes from Four Mile Run, 395 and Fairlington/Shirlington shops and dining. Also nearby is the Capital Bike Share hub, W&OD trail, Claremont mini park, Barcroft Park. Arlington Country Parks & Recreation offers an indoor swimming pool and other activities at nearby Wakefield HS. The neighborhood Claremont Civic Association offers many activities such as Halloween parades, cook offs, bar-b-ques at the park, etc.
Location
State VA
County Arlington
Zoning R-6
Rooms
Basement Connecting Stairway, Fully Finished
Interior
Interior Features Family Room Off Kitchen, Floor Plan - Open, Kitchen - Eat-In, Kitchen - Gourmet, Kitchen - Island, Recessed Lighting, Stall Shower, Upgraded Countertops, Wood Floors
Hot Water Natural Gas
Heating Hot Water
Cooling Central A/C
Flooring Wood, Ceramic Tile
Fireplaces Number 1
Equipment Dishwasher, Disposal, Dryer, Microwave, Oven/Range - Gas, Refrigerator, Stainless Steel Appliances, Washer, Water Heater
Fireplace Y
Appliance Dishwasher, Disposal, Dryer, Microwave, Oven/Range - Gas, Refrigerator, Stainless Steel Appliances, Washer, Water Heater
Heat Source Natural Gas
Laundry Has Laundry
Exterior
Exterior Feature Patio(s)
Garage Spaces 1.0
Carport Spaces 1
Water Access N
Accessibility None
Porch Patio(s)
Total Parking Spaces 1
Garage N
Building
Story 3
Foundation Concrete Perimeter
Sewer Public Sewer
Water Public
Architectural Style Colonial
Level or Stories 3
Additional Building Above Grade, Below Grade
New Construction N
Schools
School District Arlington County Public Schools
Others
Senior Community No
Tax ID 28-021-003
Ownership Fee Simple
SqFt Source Assessor
Security Features Smoke Detector,Main Entrance Lock
Acceptable Financing Cash, Conventional, FHA, VA, Other
Listing Terms Cash, Conventional, FHA, VA, Other
Financing Cash,Conventional,FHA,VA,Other
Special Listing Condition Standard
Read Less
Want to know what your home might be worth? Contact us for a FREE valuation!

Our team is ready to help you sell your home for the highest possible price ASAP

Bought with Christopher Craddock • EXP Realty, LLC





