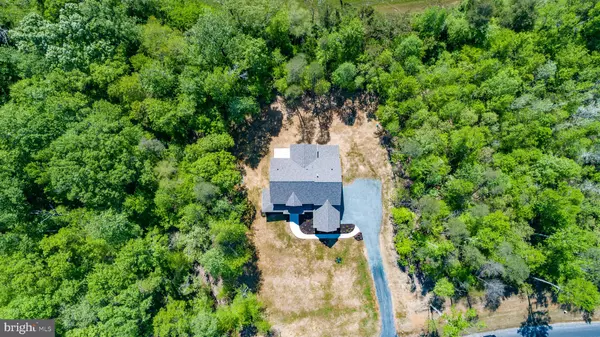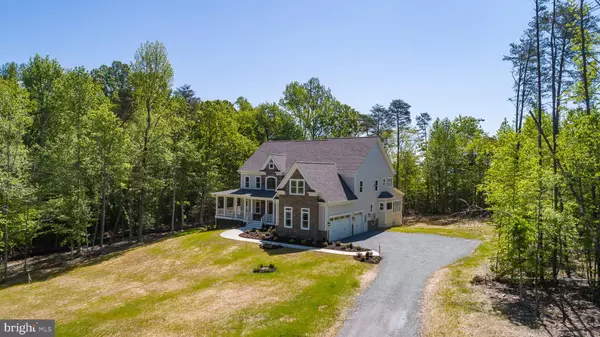$999,000
$999,000
For more information regarding the value of a property, please contact us for a free consultation.
5902 COPPER MILL DR Fredericksburg, VA 22407
4 Beds
5 Baths
4,888 SqFt
Key Details
Sold Price $999,000
Property Type Single Family Home
Sub Type Detached
Listing Status Sold
Purchase Type For Sale
Square Footage 4,888 sqft
Price per Sqft $204
Subdivision None Available
MLS Listing ID VASP2015834
Sold Date 06/14/23
Style Colonial
Bedrooms 4
Full Baths 4
Half Baths 1
HOA Fees $85/qua
HOA Y/N Y
Abv Grd Liv Area 4,828
Originating Board BRIGHT
Year Built 2020
Annual Tax Amount $5,861
Tax Year 2022
Lot Size 2.000 Acres
Acres 2.0
Property Description
STUNNING MODEL HOME FOR SALE! Located in Fredericksburg's newest community, Copper Mill Estates, this incredibly spacious Pighini Builder custom is built on a 2-acre private home site. With over 4800sf on 2 levels, the Estate Newport 58 is beautifully appointed with many upgraded finishes from top to bottom, inside and out. The dramatic oak staircase greets you at the front door and the desirable hardwood floors throughout welcome you in. The gourmet kitchen with GE Café Series appliances, a large island, grand walk-in pantry, upgraded cabinets, and granite counters with full backsplash is every cook's dream kitchen! The ample natural light, the 9ft ceilings on all levels, the high vaulted ceilings, and the two-story great room and foyer provide a bright and airy feel no matter where you are in the home. The spacious Owner's suite boosts vaulted ceilings, a gas fireplace, a massive walk-in closet, a sitting/ dressing room, and a spa like bathroom. The secondary bedrooms have direct access to a bathroom and a plenty of closet space. The full walk out basement is currently unfinished, but can be completed to fit your every entertainment want and need. Outside spend time enjoying your favorite beverage on the full, covered Trex porch. Store all your toys in your spacious, finished 3 care sideload garage. Believe us when we say, the pride the builder has in his work clearly shows in this home! You have to come see for yourself! And not to mention, this community is in a GREAT location! Only 19 private home sites located minutes to Cosner's Corner, Ron Rosner YMCA and Patriot Park, Spotsylvania Regional Medical Center, Spotsylvania Schools, I95 and much more! Don't miss out on a chance to own your dream home!
*Model Home open by Appointment Only*
Location
State VA
County Spotsylvania
Zoning RESIDENTIAL
Rooms
Other Rooms Living Room, Dining Room, Primary Bedroom, Bedroom 2, Bedroom 3, Bedroom 4, Kitchen, Family Room, Study, Sun/Florida Room, Laundry, Loft, Bathroom 1, Bathroom 2, Bathroom 3, Primary Bathroom, Half Bath
Basement Daylight, Full, Full, Outside Entrance, Poured Concrete, Walkout Level, Water Proofing System, Unfinished
Interior
Interior Features Additional Stairway, Breakfast Area, Butlers Pantry, Ceiling Fan(s), Chair Railings, Crown Moldings, Dining Area, Floor Plan - Open, Formal/Separate Dining Room, Kitchen - Gourmet, Kitchen - Island, Kitchen - Table Space, Pantry, Primary Bath(s), Recessed Lighting, Soaking Tub, Sound System, Stall Shower, Upgraded Countertops, Walk-in Closet(s), Wood Floors, Carpet, Family Room Off Kitchen
Hot Water 60+ Gallon Tank, Bottled Gas
Heating Forced Air, Humidifier, Programmable Thermostat, Heat Pump(s)
Cooling Central A/C
Flooring Carpet, Ceramic Tile, Hardwood
Fireplaces Number 2
Fireplaces Type Fireplace - Glass Doors, Gas/Propane, Mantel(s), Corner, Stone, Other
Equipment Built-In Microwave, Built-In Range, Dishwasher, Disposal, Dual Flush Toilets, Energy Efficient Appliances, Exhaust Fan, Humidifier, Oven - Double, Oven - Self Cleaning, Oven - Wall, Oven/Range - Gas, Range Hood, Refrigerator, Six Burner Stove, Stainless Steel Appliances, Water Heater - High-Efficiency
Furnishings No
Fireplace Y
Window Features Atrium,Double Hung,Double Pane,Energy Efficient,Low-E,Palladian,Screens,Transom,Vinyl Clad
Appliance Built-In Microwave, Built-In Range, Dishwasher, Disposal, Dual Flush Toilets, Energy Efficient Appliances, Exhaust Fan, Humidifier, Oven - Double, Oven - Self Cleaning, Oven - Wall, Oven/Range - Gas, Range Hood, Refrigerator, Six Burner Stove, Stainless Steel Appliances, Water Heater - High-Efficiency
Heat Source Propane - Leased
Laundry Main Floor, Upper Floor
Exterior
Parking Features Garage - Side Entry
Garage Spaces 3.0
Utilities Available Cable TV Available, Propane
Water Access N
View Trees/Woods
Roof Type Architectural Shingle
Accessibility None
Attached Garage 3
Total Parking Spaces 3
Garage Y
Building
Lot Description Landscaping
Story 3
Foundation Concrete Perimeter
Sewer On Site Septic, Private Septic Tank
Water Public
Architectural Style Colonial
Level or Stories 3
Additional Building Above Grade, Below Grade
Structure Type 2 Story Ceilings,9'+ Ceilings,Dry Wall,Tray Ceilings,Vaulted Ceilings
New Construction Y
Schools
School District Spotsylvania County Public Schools
Others
HOA Fee Include Common Area Maintenance,Trash
Senior Community No
Tax ID 482919
Ownership Fee Simple
SqFt Source Assessor
Security Features Security System,Smoke Detector,Carbon Monoxide Detector(s)
Acceptable Financing VA, Conventional, Cash
Listing Terms VA, Conventional, Cash
Financing VA,Conventional,Cash
Special Listing Condition Standard
Read Less
Want to know what your home might be worth? Contact us for a FREE valuation!

Our team is ready to help you sell your home for the highest possible price ASAP

Bought with Haben Woldemichael • Nest Realty Fredericksburg





