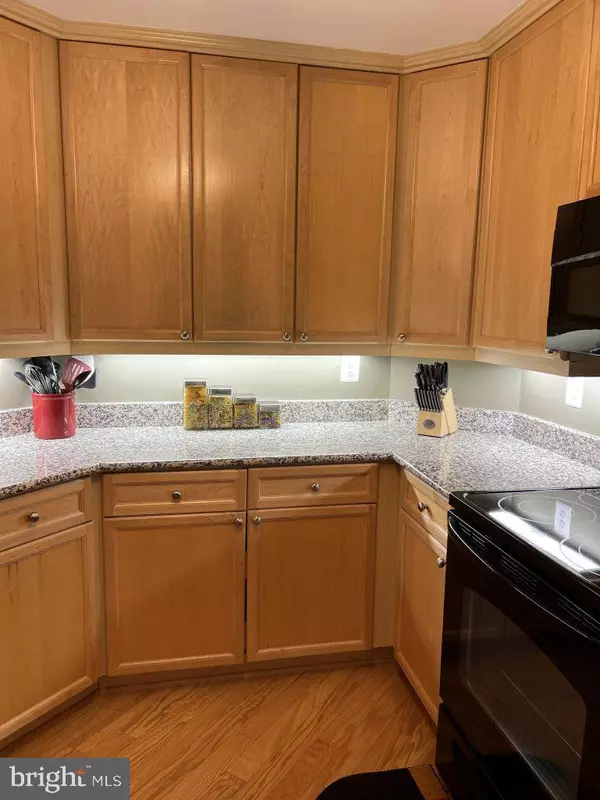$490,000
$490,000
For more information regarding the value of a property, please contact us for a free consultation.
485 HARBOR SIDE ST #700 Woodbridge, VA 22191
2 Beds
2 Baths
1,847 SqFt
Key Details
Sold Price $490,000
Property Type Condo
Sub Type Condo/Co-op
Listing Status Sold
Purchase Type For Sale
Square Footage 1,847 sqft
Price per Sqft $265
Subdivision Belmont Bay
MLS Listing ID VAPW2049918
Sold Date 06/15/23
Style Traditional
Bedrooms 2
Full Baths 2
Condo Fees $548/mo
HOA Fees $72/mo
HOA Y/N Y
Abv Grd Liv Area 1,847
Originating Board BRIGHT
Year Built 2005
Annual Tax Amount $4,564
Tax Year 2022
Property Description
Belmont Bay at Harborview, resort style living with views of the Occoquan River. Beautiful, well-cared for, upper level condo with 2 BR's, 2 BA's and a Sunroom with Water Views. Updated light fixtures and closets throughout. Hardwood flooring in dining, living room, and kitchen. Primary bedroom includes ceiling fan, two large walk-in closets, plus third pocket door closet, with ensuite full updated bathroom with dual vanity sinks, large shower, and ceramic tile flooring. Primary bathroom was updated in May 2022. Second bedroom and guest bath offer privacy. Kitchen features maple cabinetry, granite countertops, black appliances with complementary stainless steel french door refrigerator. Open floor plan includes an enclosed Sunroom with Water Views. Only building in the neighborhood that has both a private pool, large patio with ceiling fans, newly renovated fitness room, and community room. Condo comes with 2 dedicated, secure, garage parking spaces on lower level (as well as ample parking all around the building) and climate-controlled storage space. Located steps from tennis courts and walking trails, blocks from the marina, yoga, shops, boat clubs, and private slips. Beautiful waterfront community with amazing views. Minutes from VRE, National Wildlife Refuge, shopping, dining, town of Occoquan, EZ Pass express lane entrance.
Location
State VA
County Prince William
Zoning PMD
Direction Northeast
Rooms
Main Level Bedrooms 2
Interior
Interior Features Carpet, Ceiling Fan(s), Entry Level Bedroom, Floor Plan - Open, Formal/Separate Dining Room, Primary Bath(s), Sprinkler System, Stall Shower, Walk-in Closet(s), Window Treatments, Wood Floors
Hot Water Electric
Heating Forced Air, Heat Pump(s)
Cooling Central A/C, Heat Pump(s)
Flooring Ceramic Tile, Carpet, Hardwood, Marble
Fireplaces Number 1
Fireplaces Type Heatilator
Equipment Built-In Microwave, Built-In Range, Cooktop, Dishwasher, Disposal, Dryer - Electric, Exhaust Fan, Icemaker, Oven - Self Cleaning, Oven/Range - Electric, Range Hood, Refrigerator, Washer, Water Dispenser
Fireplace Y
Window Features Screens
Appliance Built-In Microwave, Built-In Range, Cooktop, Dishwasher, Disposal, Dryer - Electric, Exhaust Fan, Icemaker, Oven - Self Cleaning, Oven/Range - Electric, Range Hood, Refrigerator, Washer, Water Dispenser
Heat Source Electric
Laundry Has Laundry, Main Floor
Exterior
Exterior Feature Patio(s)
Parking Features Garage Door Opener, Underground, Additional Storage Area
Garage Spaces 2.0
Parking On Site 2
Amenities Available Transportation Service, Common Grounds, Marina/Marina Club, Pool Mem Avail, Tennis Courts, Elevator, Fitness Center, Jog/Walk Path, Party Room, Reserved/Assigned Parking, Swimming Pool
Water Access Y
View Marina, River, Street, Trees/Woods
Street Surface Black Top
Accessibility Doors - Lever Handle(s), Level Entry - Main, No Stairs
Porch Patio(s)
Road Frontage Private
Attached Garage 2
Total Parking Spaces 2
Garage Y
Building
Story 1
Unit Features Hi-Rise 9+ Floors
Foundation Slab
Sewer Public Sewer
Water Public
Architectural Style Traditional
Level or Stories 1
Additional Building Above Grade, Below Grade
Structure Type Beamed Ceilings,Brick,Dry Wall
New Construction N
Schools
Elementary Schools Belmont
Middle Schools Fred M. Lynn
High Schools Freedom
School District Prince William County Public Schools
Others
Pets Allowed Y
HOA Fee Include All Ground Fee,Common Area Maintenance,Ext Bldg Maint,Lawn Care Front,Lawn Care Side,Lawn Care Rear,Lawn Maintenance,Management,Parking Fee,Pool(s),Reserve Funds,Road Maintenance,Sewer,Snow Removal,Trash,Water,Custodial Services Maintenance
Senior Community No
Tax ID 8492-43-8451.07
Ownership Condominium
Security Features Exterior Cameras,Intercom,Main Entrance Lock,Smoke Detector,Sprinkler System - Indoor
Acceptable Financing Cash, Conventional, FHA, VA
Listing Terms Cash, Conventional, FHA, VA
Financing Cash,Conventional,FHA,VA
Special Listing Condition Standard
Pets Allowed Cats OK, Dogs OK
Read Less
Want to know what your home might be worth? Contact us for a FREE valuation!

Our team is ready to help you sell your home for the highest possible price ASAP

Bought with Misty L Faulkner • CENTURY 21 New Millennium





