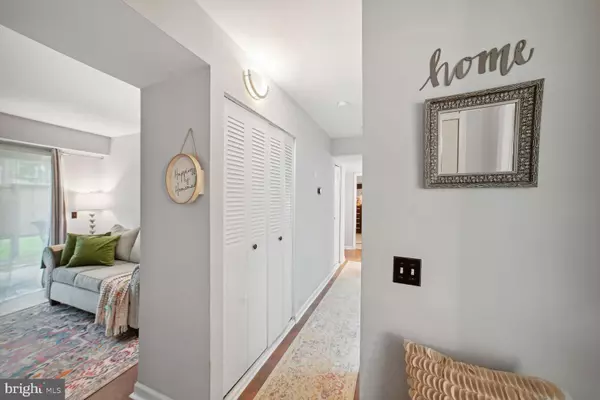$260,000
$240,900
7.9%For more information regarding the value of a property, please contact us for a free consultation.
5443 EL CAMINO #5 AB Columbia, MD 21044
2 Beds
2 Baths
1,260 SqFt
Key Details
Sold Price $260,000
Property Type Condo
Sub Type Condo/Co-op
Listing Status Sold
Purchase Type For Sale
Square Footage 1,260 sqft
Price per Sqft $206
Subdivision Harpers Choice
MLS Listing ID MDHW2027822
Sold Date 06/15/23
Style Contemporary
Bedrooms 2
Full Baths 2
Condo Fees $385/mo
HOA Fees $51/ann
HOA Y/N Y
Abv Grd Liv Area 1,260
Originating Board BRIGHT
Year Built 1974
Annual Tax Amount $3,036
Tax Year 2022
Property Description
Beautiful, well-maintained, and light-filled first-level condo with 2 spacious bedrooms and 2 full bathrooms. An extra room, the Den, can easily be used as a home office. Bright and spacious unit, with 3 patios, a rear fence, and a shed. Separate laundry room. Two recently installed Renewal By Anderson sliding doors with a transferred warranty to the new owner(s). Spacious kitchen with ample dining area. The annual HOA fee is the Columbia Association CPRA Fee. Water is included in the condo fee. The owner's grass-cut responsibility is just 15 feet out from the unit. The community is not FHA Approved! A great location, sought-after Howard County Schools, and a nice community await you at Capistrano By The Square. Plenty of visitors' parking space always. Welcome to Columbia and be amazed at many area amenities, shopping centers, Columbia Mall, restaurants galore, and much more! Schedule a showing today! Call the Listing agent with any questions you may have!
Location
State MD
County Howard
Zoning NT
Rooms
Other Rooms Living Room, Bedroom 2, Kitchen, Den, Bedroom 1, Bathroom 1, Bathroom 2
Main Level Bedrooms 2
Interior
Interior Features Carpet, Combination Kitchen/Dining, Entry Level Bedroom, Floor Plan - Traditional, Kitchen - Eat-In
Hot Water Electric
Heating Forced Air
Cooling Central A/C
Flooring Carpet, Ceramic Tile
Fireplaces Number 1
Equipment Built-In Microwave, Dishwasher, Disposal, Dryer - Electric, Dryer - Front Loading, Exhaust Fan, Microwave, Oven/Range - Electric, Stove, Washer, Water Heater
Fireplace Y
Appliance Built-In Microwave, Dishwasher, Disposal, Dryer - Electric, Dryer - Front Loading, Exhaust Fan, Microwave, Oven/Range - Electric, Stove, Washer, Water Heater
Heat Source Electric
Laundry Dryer In Unit, Has Laundry
Exterior
Exterior Feature Patio(s)
Garage Spaces 1.0
Fence Fully, Wood
Utilities Available Electric Available, Sewer Available
Amenities Available Common Grounds
Water Access N
Accessibility Other
Porch Patio(s)
Total Parking Spaces 1
Garage N
Building
Lot Description Level
Story 1
Unit Features Garden 1 - 4 Floors
Foundation Slab
Sewer Public Sewer
Water Public
Architectural Style Contemporary
Level or Stories 1
Additional Building Above Grade, Below Grade
Structure Type Dry Wall
New Construction N
Schools
School District Howard County Public School System
Others
Pets Allowed Y
HOA Fee Include Common Area Maintenance,Ext Bldg Maint,Insurance,Lawn Care Front,Lawn Care Rear,Lawn Care Side,Lawn Maintenance,Management,Reserve Funds,Snow Removal,Trash,Water
Senior Community No
Tax ID 1415019131
Ownership Condominium
Security Features Smoke Detector,Carbon Monoxide Detector(s)
Acceptable Financing Cash, Conventional
Horse Property N
Listing Terms Cash, Conventional
Financing Cash,Conventional
Special Listing Condition Standard
Pets Allowed No Pet Restrictions
Read Less
Want to know what your home might be worth? Contact us for a FREE valuation!

Our team is ready to help you sell your home for the highest possible price ASAP

Bought with Sayed Ali Haghgoo • EXP Realty, LLC





