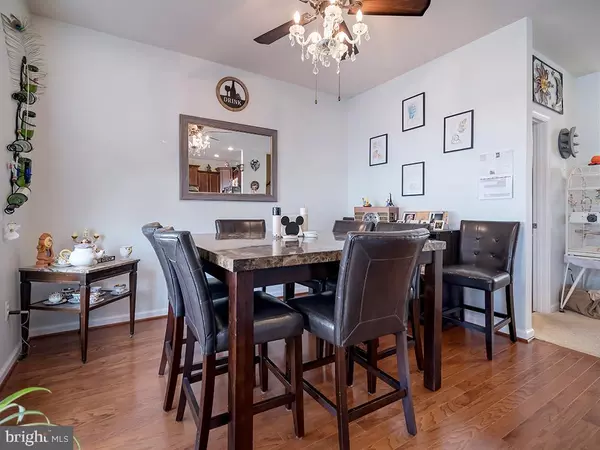$302,000
$302,000
For more information regarding the value of a property, please contact us for a free consultation.
20493 CHARLOTTE BLVD N Millsboro, DE 19966
3 Beds
4 Baths
2,125 SqFt
Key Details
Sold Price $302,000
Property Type Townhouse
Sub Type Interior Row/Townhouse
Listing Status Sold
Purchase Type For Sale
Square Footage 2,125 sqft
Price per Sqft $142
Subdivision Plantation Lakes
MLS Listing ID DESU2039740
Sold Date 06/13/23
Style Coastal
Bedrooms 3
Full Baths 2
Half Baths 2
HOA Fees $164/mo
HOA Y/N Y
Abv Grd Liv Area 2,125
Originating Board BRIGHT
Year Built 2016
Annual Tax Amount $2,990
Tax Year 2022
Lot Size 1,742 Sqft
Acres 0.04
Lot Dimensions 22.00 x 95.00
Property Description
Millsboro's amenity-rich community of Plantation Lakes is where you'll find this spacious and stunning three-level townhome that features a back patio area complete with relaxing hot tub.
As you step inside, you'll immediately notice the beautiful hardwood floors. The main floor has an open concept living and dining area. The kitchen and dining area boasts hard wood floors, beautiful stone countertops, newer stainless-steel appliances, and plenty of storage space for all your cooking needs. All of which leads to a beautiful spacious deck for entertaining & watching one of southern Delaware's famous sunsets.
The upper level offers a primary suite that features a walk-in closet and an ensuite bathroom with a double vanity, walk-in glass shower and a separate large soaking tub. Two additional spacious bedrooms that share a full bathroom are also on the upper level.
A lower level features an additional entertainment area, entry to the two-car garage that provides ample parking and storage, as well as a half-bathroom, access to the backyard and hot tub. Before bed grab your favorite beverage and soak in the warm waters of the hot tub, a perfect way to end your day. You will love the backyard with the privacy fence and open space, perfect for hosting family gatherings and barbecues.
Plantation Lakes boasts some of the best community amenities in the region that include two community centers, outdoor swimming pool, playground, tennis courts, walking and jogging paths. The signature Arthur Hills championship golf course is a wonderful option for the golf enthusiast.
Located just a short drive from the Delaware beaches, shopping, and dining, this home offers the perfect blend of tranquility and convenience. Don't miss your chance to make this beautiful property your forever home!
Location
State DE
County Sussex
Area Dagsboro Hundred (31005)
Zoning TN
Interior
Interior Features Carpet, Combination Kitchen/Dining, Kitchen - Eat-In, Kitchen - Island, Primary Bath(s), Pantry, Soaking Tub, Upgraded Countertops, Walk-in Closet(s)
Hot Water Natural Gas
Heating Forced Air
Cooling Central A/C
Flooring Carpet, Hardwood, Laminated
Equipment Built-In Microwave, Built-In Range, Dishwasher, Oven/Range - Gas, Refrigerator, Stainless Steel Appliances
Fireplace N
Appliance Built-In Microwave, Built-In Range, Dishwasher, Oven/Range - Gas, Refrigerator, Stainless Steel Appliances
Heat Source Natural Gas
Exterior
Exterior Feature Deck(s)
Parking Features Basement Garage, Garage - Front Entry, Garage Door Opener, Inside Access
Garage Spaces 2.0
Amenities Available Basketball Courts, Common Grounds, Community Center, Fitness Center, Golf Course Membership Available, Jog/Walk Path, Meeting Room, Pool - Outdoor, Tennis Courts
Water Access N
Roof Type Architectural Shingle
Accessibility None
Porch Deck(s)
Attached Garage 2
Total Parking Spaces 2
Garage Y
Building
Story 3
Foundation Block
Sewer Public Sewer
Water Public
Architectural Style Coastal
Level or Stories 3
Additional Building Above Grade, Below Grade
New Construction N
Schools
School District Indian River
Others
HOA Fee Include Common Area Maintenance,Lawn Care Front,Pool(s),Snow Removal,Trash
Senior Community No
Tax ID 133-16.00-1388.00
Ownership Fee Simple
SqFt Source Assessor
Acceptable Financing Cash, Conventional, FHA, USDA
Listing Terms Cash, Conventional, FHA, USDA
Financing Cash,Conventional,FHA,USDA
Special Listing Condition Standard
Read Less
Want to know what your home might be worth? Contact us for a FREE valuation!

Our team is ready to help you sell your home for the highest possible price ASAP

Bought with Patrick Sommer • Keller Williams Realty





