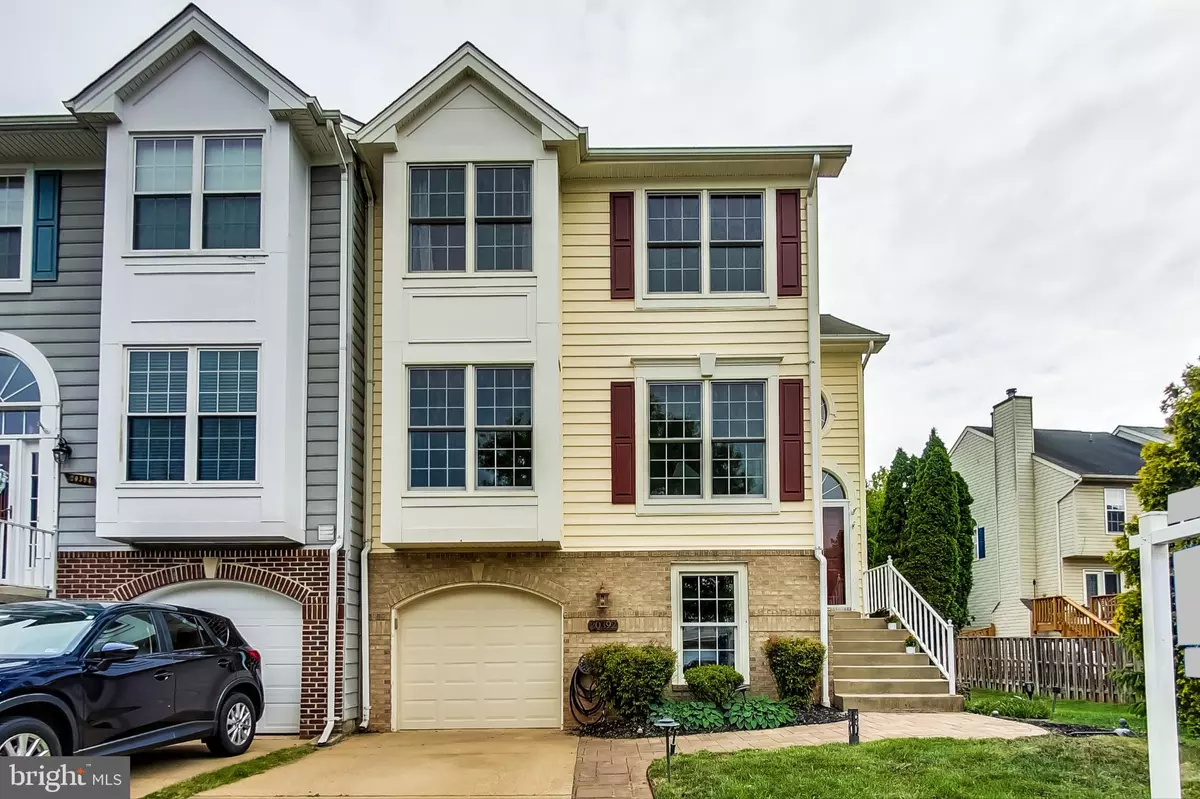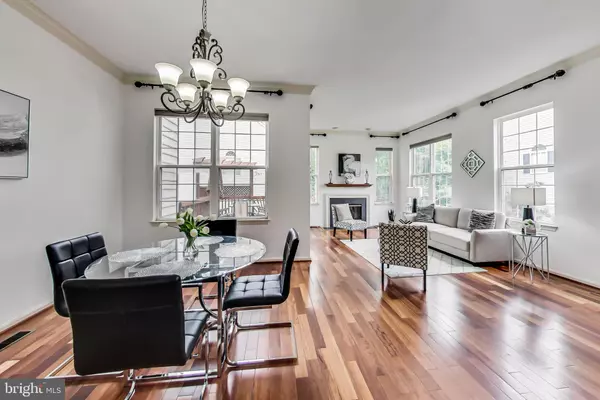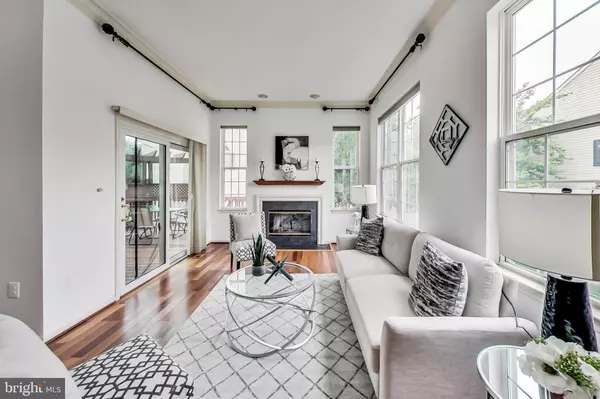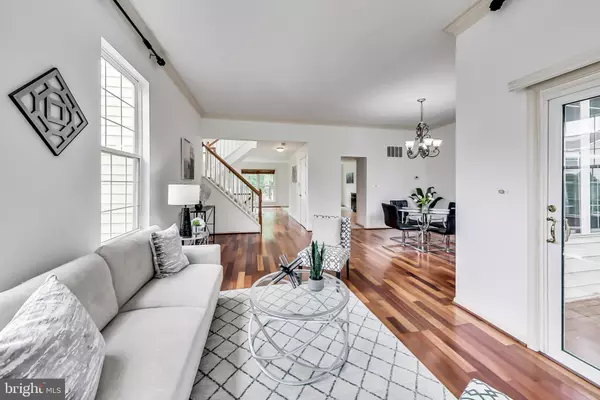$641,100
$630,000
1.8%For more information regarding the value of a property, please contact us for a free consultation.
20392 ASHCROFT TER Sterling, VA 20165
4 Beds
3 Baths
2,744 SqFt
Key Details
Sold Price $641,100
Property Type Townhouse
Sub Type End of Row/Townhouse
Listing Status Sold
Purchase Type For Sale
Square Footage 2,744 sqft
Price per Sqft $233
Subdivision Potomac Lakes
MLS Listing ID VALO2050524
Sold Date 06/19/23
Style Colonial
Bedrooms 4
Full Baths 2
Half Baths 1
HOA Fees $99/mo
HOA Y/N Y
Abv Grd Liv Area 2,744
Originating Board BRIGHT
Year Built 1993
Annual Tax Amount $5,208
Tax Year 2023
Lot Size 2,614 Sqft
Acres 0.06
Property Description
Welcome to this spacious and lightful end-unit garage townhome, tucked away in a private cul-de-sac location, offering peace and tranquility and just a stone's throw away from Algonkian Regional Park. With three finished levels, this freshly painted home boasts stunning Brazilian cherry hardwood flooring, creating an elegant and inviting ambiance. Step into the renovated kitchen, featuring granite countertops and stainless steel appliances, a true delight for any culinary enthusiast. Enjoy the convenience of two gas fireplaces, perfect for cozying up during colder evenings. The triple bump-out design provides ample space, allowing for comfortable living and entertaining.
The master bedroom boasts an upgraded bathroom, offering a serene retreat. New carpets in all bedrooms. The home also features a custom deck, an ideal spot for outdoor entertaining, complemented by a stone patio and a well-maintained fence for added privacy.
The basement offers an extra room that can be utilized as a home office or easily converted into a fourth bedroom, catering to your growing needs. The roof was replaced in 2018 and the AC system is three-year new. This home is an ideal blend of comfort, style, and functionality. Don't miss the opportunity to make it your home.
Location
State VA
County Loudoun
Zoning PDH4
Direction South
Rooms
Other Rooms Living Room, Dining Room, Bedroom 2, Bedroom 3, Bedroom 4, Kitchen, Family Room, Bedroom 1, Bathroom 1, Bathroom 2
Basement Outside Entrance, Rear Entrance, Fully Finished, Full, Walkout Level
Interior
Interior Features Family Room Off Kitchen, Combination Kitchen/Living, Kitchen - Table Space, Dining Area, Kitchen - Eat-In, Breakfast Area, Crown Moldings, Window Treatments, Primary Bath(s), Wood Floors, Upgraded Countertops, Chair Railings, Floor Plan - Open
Hot Water Natural Gas
Heating Forced Air
Cooling Ceiling Fan(s), Central A/C
Flooring Solid Hardwood, Carpet, Engineered Wood
Fireplaces Number 2
Fireplaces Type Mantel(s)
Equipment Dishwasher, Disposal, Dryer, Exhaust Fan, Icemaker, Microwave, Oven/Range - Electric, Refrigerator, Washer
Fireplace Y
Window Features ENERGY STAR Qualified,Low-E
Appliance Dishwasher, Disposal, Dryer, Exhaust Fan, Icemaker, Microwave, Oven/Range - Electric, Refrigerator, Washer
Heat Source Natural Gas
Laundry Has Laundry, Washer In Unit, Dryer In Unit
Exterior
Exterior Feature Deck(s), Patio(s)
Parking Features Garage Door Opener
Garage Spaces 1.0
Fence Rear
Utilities Available Under Ground, Cable TV Available
Amenities Available Basketball Courts, Common Grounds, Exercise Room, Jog/Walk Path, Pool - Outdoor, Tennis Courts, Tot Lots/Playground
Water Access N
Accessibility None
Porch Deck(s), Patio(s)
Attached Garage 1
Total Parking Spaces 1
Garage Y
Building
Lot Description Cul-de-sac, Landscaping
Story 3
Foundation Other
Sewer Public Sewer
Water Public
Architectural Style Colonial
Level or Stories 3
Additional Building Above Grade, Below Grade
Structure Type 2 Story Ceilings,Vaulted Ceilings
New Construction N
Schools
Elementary Schools Algonkian
Middle Schools River Bend
High Schools Potomac Falls
School District Loudoun County Public Schools
Others
Pets Allowed Y
HOA Fee Include Common Area Maintenance,Management,Pool(s),Trash
Senior Community No
Tax ID 010167422000
Ownership Fee Simple
SqFt Source Assessor
Acceptable Financing Cash, Conventional, FHA, VA
Listing Terms Cash, Conventional, FHA, VA
Financing Cash,Conventional,FHA,VA
Special Listing Condition Standard
Pets Allowed No Pet Restrictions
Read Less
Want to know what your home might be worth? Contact us for a FREE valuation!

Our team is ready to help you sell your home for the highest possible price ASAP

Bought with Bassam Z Hamandi • Samson Properties





