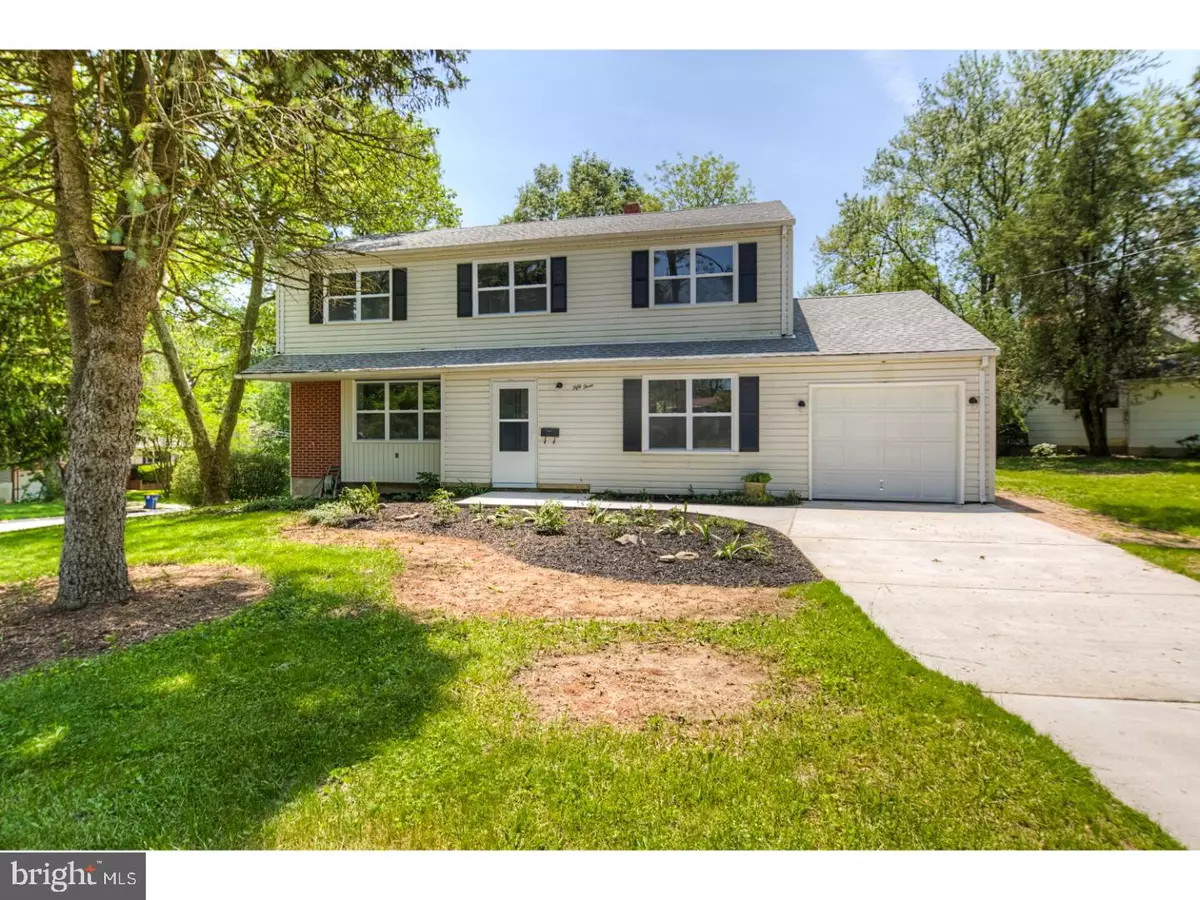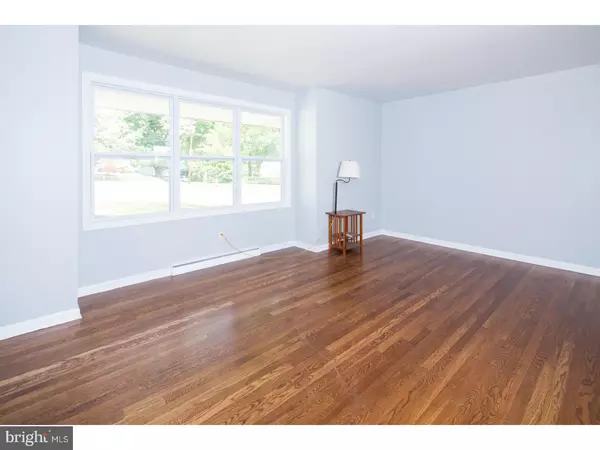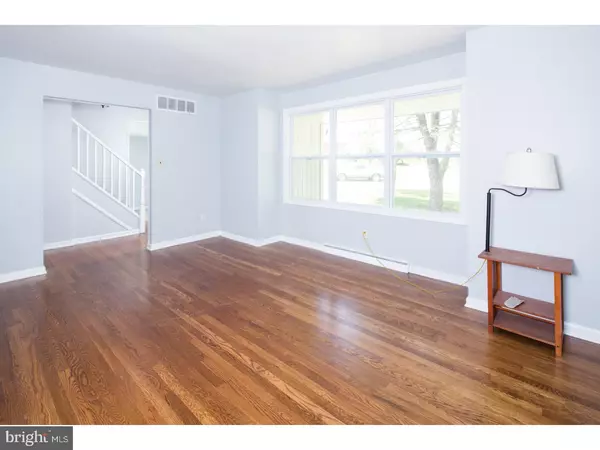$295,000
$310,000
4.8%For more information regarding the value of a property, please contact us for a free consultation.
53 WOODHILL CT Newark, DE 19711
4 Beds
4 Baths
2,000 SqFt
Key Details
Sold Price $295,000
Property Type Single Family Home
Sub Type Detached
Listing Status Sold
Purchase Type For Sale
Square Footage 2,000 sqft
Price per Sqft $147
Subdivision Fairfield Crest
MLS Listing ID 1001587762
Sold Date 07/03/18
Style Colonial
Bedrooms 4
Full Baths 3
Half Baths 1
HOA Y/N Y
Abv Grd Liv Area 2,000
Originating Board TREND
Year Built 1962
Annual Tax Amount $2,669
Tax Year 2017
Lot Size 10,890 Sqft
Acres 0.25
Lot Dimensions 107X144
Property Description
The house you've been waiting for has finally hit the market! This four bedroom home on a spacious corner lot has all the features you've been looking for: an updated kitchen, hardwood floors, THREE full bathrooms, and a finished, walk-out basement complete with half bathroom. The main floor has more than enough living space with a living room that flows into the dining room that's open to the kitchen. The updated kitchen features stainless appliances, tile floors, tons of cabinets, granite countertops, and a stunning backsplash. The family room is just off the kitchen and leads to a sunroom overlooking the private backyard. The finished basement allows for even more living space with a door to the backyard as well. All four bedrooms are located on the second floor starting with a large master bedroom with walk-in closet and private bathroom. The three other bedrooms are roomy and filled with sunlight. A full bathroom in the hallway rounds out this level. The sizable yard features a second driveway in the rear of the home for extra parking, or it could be great for a basketball hoop. This mature neighborhood is located within walking distance to Main Street and UD, is within the 5 mile radius of Newark Charter School, and has a community pool. Add this one to your tour today!
Location
State DE
County New Castle
Area Newark/Glasgow (30905)
Zoning 18RS
Rooms
Other Rooms Living Room, Dining Room, Primary Bedroom, Bedroom 2, Bedroom 3, Kitchen, Family Room, Bedroom 1, Other
Basement Full
Interior
Interior Features Primary Bath(s), Butlers Pantry
Hot Water Natural Gas
Heating Gas, Forced Air
Cooling Central A/C
Flooring Wood, Fully Carpeted, Tile/Brick
Equipment Dishwasher, Refrigerator, Built-In Microwave
Fireplace N
Appliance Dishwasher, Refrigerator, Built-In Microwave
Heat Source Natural Gas
Laundry Basement
Exterior
Exterior Feature Patio(s)
Garage Spaces 4.0
Amenities Available Swimming Pool
Water Access N
Accessibility None
Porch Patio(s)
Attached Garage 1
Total Parking Spaces 4
Garage Y
Building
Lot Description Corner
Story 2
Sewer Public Sewer
Water Public
Architectural Style Colonial
Level or Stories 2
Additional Building Above Grade
New Construction N
Schools
School District Christina
Others
HOA Fee Include Pool(s)
Senior Community No
Tax ID 18-003.00-080
Ownership Fee Simple
Read Less
Want to know what your home might be worth? Contact us for a FREE valuation!

Our team is ready to help you sell your home for the highest possible price ASAP

Bought with Peggy Centrella • Patterson-Schwartz - Greenville





